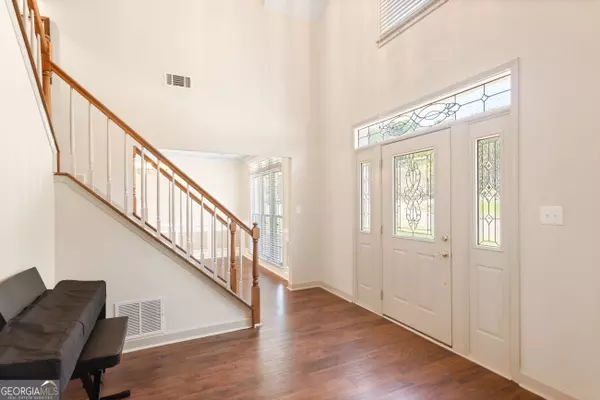Bought with Yiheng Pan • Elite Progress Realty
$628,000
$580,000
8.3%For more information regarding the value of a property, please contact us for a free consultation.
312 Ashton Lake CT Sugar Hill, GA 30518
4 Beds
2.5 Baths
2,839 SqFt
Key Details
Sold Price $628,000
Property Type Single Family Home
Sub Type Single Family Residence
Listing Status Sold
Purchase Type For Sale
Square Footage 2,839 sqft
Price per Sqft $221
Subdivision Lakefield Forest
MLS Listing ID 10318411
Sold Date 07/15/24
Style Brick Front,Traditional
Bedrooms 4
Full Baths 2
Half Baths 1
Construction Status Resale
HOA Y/N Yes
Year Built 1993
Annual Tax Amount $5,349
Tax Year 2023
Lot Size 0.320 Acres
Property Description
This is a beautiful gem of a home in the North Gwinnett school district. The most discerning of buyers couldn't ask for a more immaculate and extremely well maintained home. Gorgeous, well manicured flat lot features extra parking and covered back patio with a natural gas Weber grill that stays with the home. The yard is perfect for entertaining, gardening and recreation. Enter the 2 story foyer and you see the updated luxury flooring throughout (carpet only on the stairs). The gourmet eat-in kitchen has been updated with high end granite, new cabinetry all the way to the ceiling featuring silent close doors and drawers, custom knife and appliance drawers, built-in microwave drawer, high end vent hood that is actually vented to the outside and upgraded stainless appliances. The refrigerator, washer and dryer remain with the home. Next to the kitchen is a wet bar with a beverage refrigerator that stays with the home. The wet bar also features a 2nd pantry matching the kitchen and bar cabinetry. The kitchen overlooks the family room with fireplace, and both have a view of that lovely back yard. The family room opens to the formal living room. Sellers are the original owners and had the builder make an opening in that wall. It can easily be closed to make 2 separate rooms for easier furniture placement. The formal dining room has plenty of room for large meals and celebrations. An updated powder room rounds out the main floor. There is access to the 2nd floor with front and rear stairs. The very spacious owners' suite features a large sitting room that could be used as office space, a nursery area or an area to sit and relax. Large updated en suite bath makes you feel like you're at a spa with travertine flooring and tile, granite counters and frameless shower. The bath area leads to a huge walk-in closet with plenty of room and extra storage into the floored attic space. There are 3 additional good sized bedrooms and a Jack and Jill bath on the 2nd floor. The garage has plenty of storage with closet with mechanicals and more storage/small shop area. Be sure not to miss that when looking at the garage. Located in one of the best school districts in the metro Atlanta area, the home is also close to entertainment, shopping and dining. 5 minutes from downtown Sugar Hill with the Eagle Theater, the Bowl and other fun amenities. The house is also close to downtown Suwanee, and Buford. Swim and Tennis Club are available to join in the neighborhood.
Location
State GA
County Gwinnett
Rooms
Basement None
Interior
Interior Features Bookcases, Double Vanity, High Ceilings, Pulldown Attic Stairs, Separate Shower, Tile Bath, Tray Ceiling(s), Two Story Foyer, Vaulted Ceiling(s), Walk-In Closet(s), Wet Bar, Whirlpool Bath
Heating Forced Air, Natural Gas, Zoned
Cooling Ceiling Fan(s), Central Air, Electric, Zoned
Flooring Carpet, Laminate, Vinyl
Fireplaces Number 1
Fireplaces Type Factory Built, Family Room, Gas Log, Gas Starter
Exterior
Exterior Feature Gas Grill
Garage Attached, Garage, Garage Door Opener, Kitchen Level, Side/Rear Entrance
Garage Spaces 6.0
Community Features Lake, Playground, Pool, Sidewalks, Street Lights, Tennis Court(s), Walk To Schools, Walk To Shopping
Utilities Available Electricity Available, High Speed Internet, Natural Gas Available, Sewer Connected, Underground Utilities, Water Available
Roof Type Composition
Building
Story Two
Foundation Slab
Sewer Public Sewer
Level or Stories Two
Structure Type Gas Grill
Construction Status Resale
Schools
Elementary Schools Roberts
Middle Schools North Gwinnett
High Schools North Gwinnett
Others
Acceptable Financing Cash, Conventional, FHA, VA Loan
Listing Terms Cash, Conventional, FHA, VA Loan
Financing Conventional
Read Less
Want to know what your home might be worth? Contact us for a FREE valuation!

Our team is ready to help you sell your home for the highest possible price ASAP

© 2024 Georgia Multiple Listing Service. All Rights Reserved.






