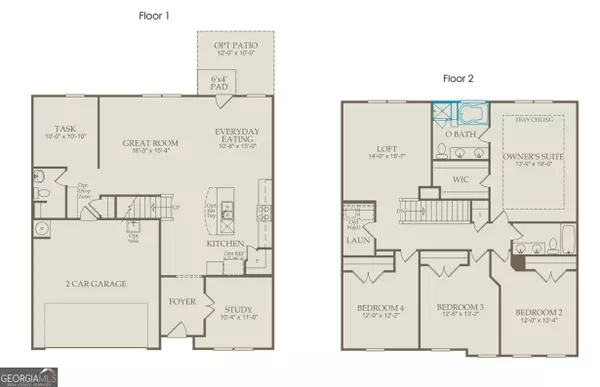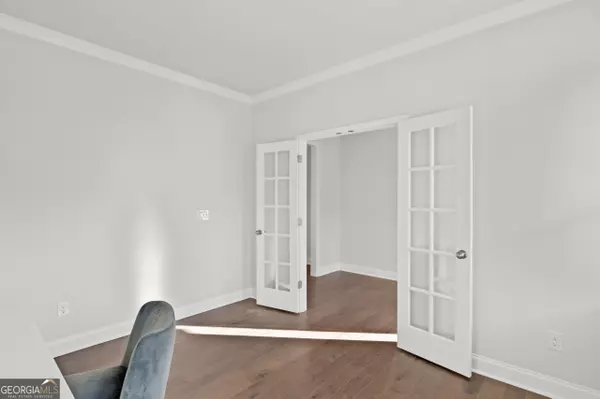$439,956
$449,956
2.2%For more information regarding the value of a property, please contact us for a free consultation.
225 Begonia Mcdonough, GA 30253
4 Beds
2.5 Baths
2,622 SqFt
Key Details
Sold Price $439,956
Property Type Single Family Home
Sub Type Single Family Residence
Listing Status Sold
Purchase Type For Sale
Square Footage 2,622 sqft
Price per Sqft $167
Subdivision Hawthorne Ridge
MLS Listing ID 10284654
Sold Date 07/15/24
Style Brick Front,Traditional
Bedrooms 4
Full Baths 2
Half Baths 1
HOA Fees $1,675
HOA Y/N Yes
Originating Board Georgia MLS 2
Year Built 2023
Tax Year 2024
Lot Size 0.265 Acres
Acres 0.265
Lot Dimensions 11543.4
Property Description
Move-In Ready! Welcome home to the beautiful new construction community, Hawthorne Ridge. This popular Hampton floorplan offers space and flexibility, with a loft upstairs to provide additional entertainment space and a downstairs multi use room perfect for a playroom or office with a half bath. Gorgeous kitchen with white cabinets, stone countertops, and views overlooking the gathering room. Spa-like Owner's bath that consists of a walk-in shower and large soaking tub. Hawthorne features brand new amenities such as a clubhouse, pool, dog park, and fire pit! Conveniently located near Henry Town Center, I-75, and so much more making commutes a breeze! Please note that current pricing reflects flex cash incentive with the use of preferred lender.
Location
State GA
County Henry
Rooms
Basement None
Dining Room Dining Rm/Living Rm Combo
Interior
Interior Features Tray Ceiling(s), High Ceilings, Double Vanity, Walk-In Closet(s)
Heating Central, Forced Air, Zoned
Cooling Central Air, Zoned
Flooring Hardwood, Tile, Carpet
Fireplace No
Appliance Gas Water Heater, Dishwasher, Disposal, Microwave
Laundry Upper Level
Exterior
Parking Features Attached, Garage Door Opener, Garage
Garage Spaces 2.0
Community Features Clubhouse, Park, Pool, Sidewalks, Street Lights
Utilities Available Underground Utilities, Cable Available, Electricity Available, High Speed Internet, Natural Gas Available, Phone Available, Sewer Available, Water Available
View Y/N No
Roof Type Composition
Total Parking Spaces 2
Garage Yes
Private Pool No
Building
Lot Description Level, Private
Faces From I-75 South: Exit 221 and make a right onto Jonesboro Road. In about 1 mile make a left at Chambers Road. Take the 3rd exit onto Mt. Carmel Road in 1.3 miles. Hawthorne will be on left.
Foundation Slab
Sewer Public Sewer
Water Public
Structure Type Other,Brick
New Construction Yes
Schools
Elementary Schools Oakland
Middle Schools Luella
High Schools Luella
Others
HOA Fee Include Maintenance Grounds,Reserve Fund,Swimming
Tax ID 055D01024000
Security Features Carbon Monoxide Detector(s),Smoke Detector(s)
Acceptable Financing Cash, Conventional, FHA, VA Loan
Listing Terms Cash, Conventional, FHA, VA Loan
Special Listing Condition New Construction
Read Less
Want to know what your home might be worth? Contact us for a FREE valuation!

Our team is ready to help you sell your home for the highest possible price ASAP

© 2025 Georgia Multiple Listing Service. All Rights Reserved.





