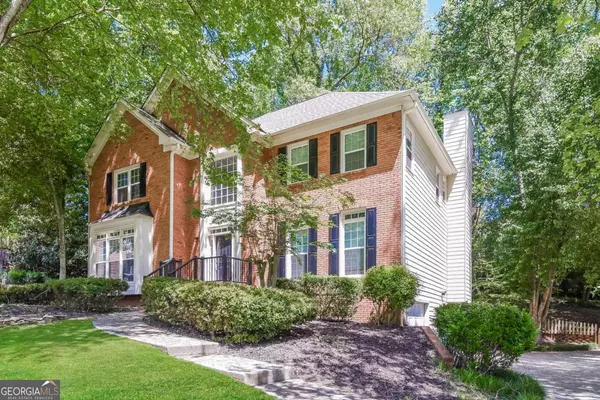$506,000
$509,900
0.8%For more information regarding the value of a property, please contact us for a free consultation.
1142 Arborhill Woodstock, GA 30189
5 Beds
3.5 Baths
4,156 SqFt
Key Details
Sold Price $506,000
Property Type Single Family Home
Sub Type Single Family Residence
Listing Status Sold
Purchase Type For Sale
Square Footage 4,156 sqft
Price per Sqft $121
Subdivision The Arbors
MLS Listing ID 10288219
Sold Date 07/19/24
Style Traditional
Bedrooms 5
Full Baths 3
Half Baths 1
HOA Fees $575
HOA Y/N Yes
Originating Board Georgia MLS 2
Year Built 1991
Annual Tax Amount $4,617
Tax Year 2023
Lot Size 0.376 Acres
Acres 0.376
Lot Dimensions 16378.56
Property Description
5 bedrooms and a fully finished basement in highly sought after The Arbors off Towne Lake Parkway! This stunning 5-bedroom, 3.5 bath home boasts elegance, comfort, and space to grow at every turn. As you step through the foyer, you're greeted by a spacious dining room and a versatile living room/office. The heart of the home lies in the open kitchen featuring a walk-in pantry, sunny breakfast room, laundry room, and stainless steel appliances including a gas range, all seamlessly flowing into the fireside family room, perfect for gatherings. Enjoy the serene wooded backyard on the screened porch or separate deck. Upstairs, discover 3 generously sized secondary bedrooms sharing a large bath with a double vanity, while the main bedroom retreat offers a sitting area and a walk-in closet. Indulge in the main bath's double vanity, vaulted ceilings, whirlpool tub, and separate shower. The fully finished basement adds versatility with a garage, bedroom, and bathroom featuring an extra-large shower ideal for multi-generational living. Three additional finished rooms offer endless possibilities. Come experience what a great value this home offers in an established neighborhood!
Location
State GA
County Cherokee
Rooms
Basement Finished Bath, Finished, Full
Dining Room Seats 12+
Interior
Interior Features Bookcases, Double Vanity, High Ceilings, Tray Ceiling(s), Walk-In Closet(s)
Heating Central, Natural Gas
Cooling Ceiling Fan(s), Central Air, Electric
Flooring Carpet, Hardwood, Laminate, Tile
Fireplaces Number 1
Fireplaces Type Family Room
Fireplace Yes
Appliance Dishwasher, Gas Water Heater, Oven/Range (Combo), Stainless Steel Appliance(s)
Laundry In Kitchen
Exterior
Parking Features Basement, Garage, Garage Door Opener, Side/Rear Entrance
Community Features Clubhouse, Pool, Sidewalks, Tennis Court(s)
Utilities Available Cable Available, Electricity Available, Natural Gas Available, Phone Available, Sewer Available, Underground Utilities, Water Available
View Y/N No
Roof Type Composition
Garage Yes
Private Pool No
Building
Lot Description Private
Faces 75N TO 575N TO LFT ON EXIT 8, TOWNE LAKE PARKWAY. BEAR RT ON TOWNE LAKE TO LFT INTO S/D. HOME ON LFT.
Sewer Public Sewer
Water Public
Structure Type Brick,Wood Siding
New Construction No
Schools
Elementary Schools Bascomb
Middle Schools Booth
High Schools Etowah
Others
HOA Fee Include Swimming,Tennis
Tax ID 15N04C 154
Security Features Carbon Monoxide Detector(s),Smoke Detector(s)
Acceptable Financing Cash, Conventional, FHA, VA Loan
Listing Terms Cash, Conventional, FHA, VA Loan
Special Listing Condition Resale
Read Less
Want to know what your home might be worth? Contact us for a FREE valuation!

Our team is ready to help you sell your home for the highest possible price ASAP

© 2025 Georgia Multiple Listing Service. All Rights Reserved.





