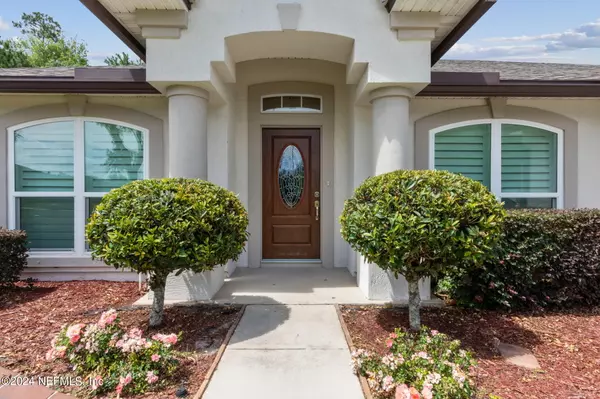$435,000
$430,000
1.2%For more information regarding the value of a property, please contact us for a free consultation.
456 SUMMIT DR Orange Park, FL 32073
5 Beds
2 Baths
2,101 SqFt
Key Details
Sold Price $435,000
Property Type Single Family Home
Sub Type Single Family Residence
Listing Status Sold
Purchase Type For Sale
Square Footage 2,101 sqft
Price per Sqft $207
Subdivision Olde Sutton Forest
MLS Listing ID 2026504
Sold Date 07/19/24
Bedrooms 5
Full Baths 2
Construction Status Updated/Remodeled
HOA Fees $16/ann
HOA Y/N Yes
Originating Board realMLS (Northeast Florida Multiple Listing Service)
Year Built 2000
Annual Tax Amount $2,159
Lot Size 0.530 Acres
Acres 0.53
Property Description
Prepare to be dazzled by this exquisitely updated home that raises the bar. Incredibly updated and maintained pool home on half an acre!!! This well cared for 5 bedroom home has crown molding throughout, a beautifully renovated owner bathroom oasis, and a new HVAC system. Enjoy the country club lifestyle without the country club fees! Even the garbage disposal will be the best you will have ever seen, Roof is 5 years old, saltwater pool was resurfaced 2 years ago. Home has water filtration system and water softener. Windows are 2 years old. No carpeting in home.
Location
State FL
County Clay
Community Olde Sutton Forest
Area 139-Oakleaf/Orange Park/Nw Clay County
Direction From I-295 South on Blanding, head west on Argyle Forest. Left on Cheswick Oaks, left on Golden Pond, left on Summit, home is on the left
Rooms
Other Rooms Shed(s)
Interior
Interior Features Breakfast Bar
Heating Heat Pump
Cooling Central Air
Exterior
Parking Features Attached, Garage
Garage Spaces 2.0
Pool In Ground, Salt Water, Screen Enclosure, Waterfall
Utilities Available Sewer Connected, Water Connected
Roof Type Shingle
Total Parking Spaces 2
Garage Yes
Private Pool No
Building
Sewer Public Sewer
Water Public
New Construction No
Construction Status Updated/Remodeled
Schools
Elementary Schools Argyle
Middle Schools Orange Park
High Schools Orange Park
Others
Senior Community No
Tax ID 03042500786500612
Acceptable Financing Cash, Conventional, FHA, VA Loan
Listing Terms Cash, Conventional, FHA, VA Loan
Read Less
Want to know what your home might be worth? Contact us for a FREE valuation!

Our team is ready to help you sell your home for the highest possible price ASAP
Bought with COWFORD REALTY & DESIGN LLC






