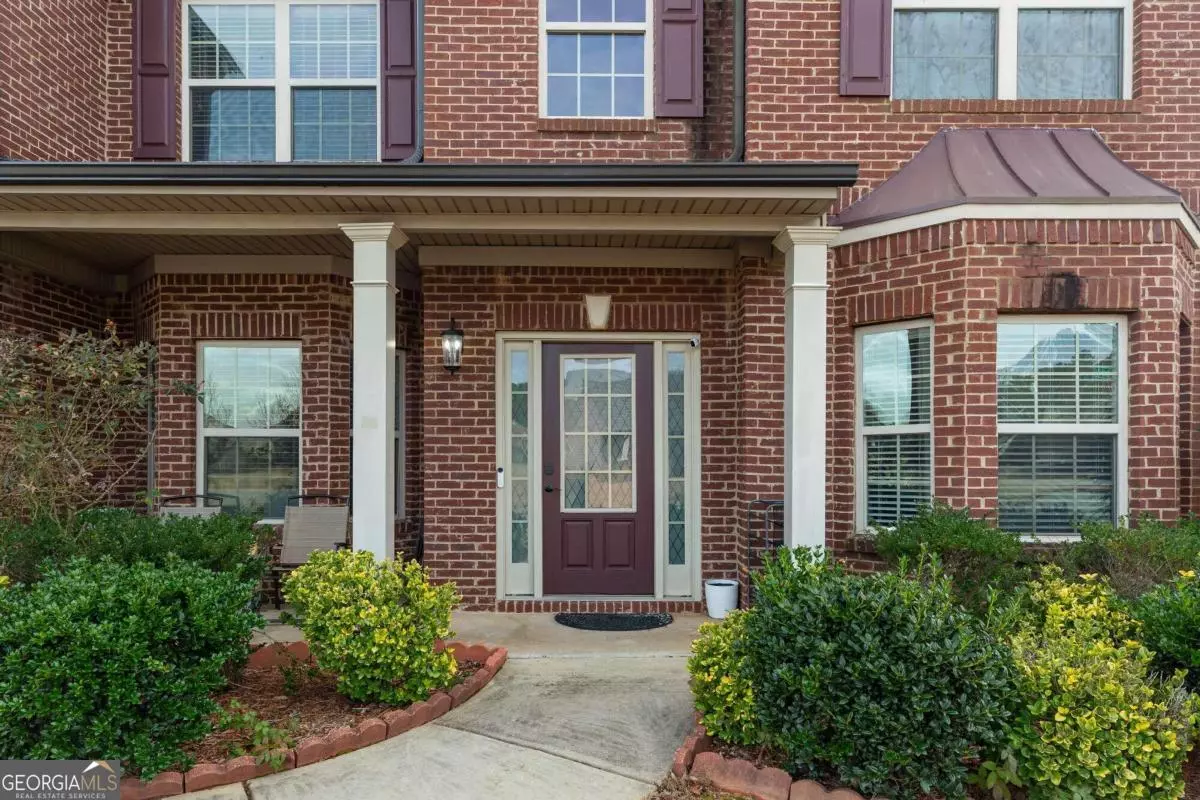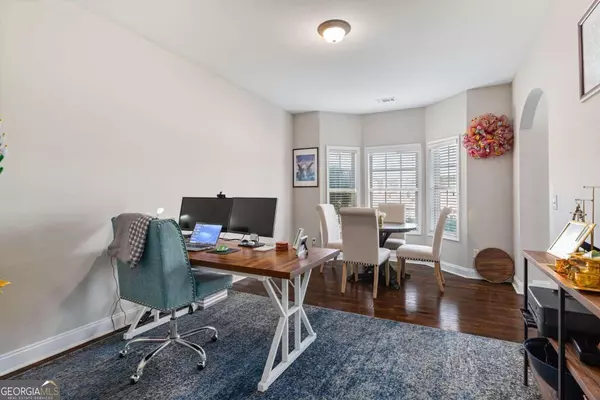Bought with Lashanda Green • Greenpath Real Estate
$560,000
$560,000
For more information regarding the value of a property, please contact us for a free consultation.
4548 Dawes CIR Fairburn, GA 30213
5 Beds
4 Baths
5,415 SqFt
Key Details
Sold Price $560,000
Property Type Single Family Home
Sub Type Single Family Residence
Listing Status Sold
Purchase Type For Sale
Square Footage 5,415 sqft
Price per Sqft $103
Subdivision Lexington Park
MLS Listing ID 10320566
Sold Date 07/19/24
Style Brick Front,European,Traditional
Bedrooms 5
Full Baths 4
Construction Status Resale
HOA Fees $625
HOA Y/N Yes
Year Built 2008
Annual Tax Amount $7,596
Tax Year 2023
Lot Size 10,890 Sqft
Property Description
Welcome to this elegant and modern 5-bedroom, 4-bathroom home located at 4548 Dawes Circle in Fairburn, GA. This exquisite residence spans 5415 square feet and is situated on a generous corner lot. Step inside to discover a home that has been recently updated to perfection. The main level boasts gleaming hardwood floors that exude sophistication and style. The kitchen has been transformed into a chef's dream, featuring a spacious layout, a huge island, and top-of-the-line stainless steel appliances. Each of the 3 secondary baths has been meticulously renovated with custom tile and walk-in showers, elevating the level of luxury throughout the home. The primary bath is a true sanctuary, showcasing an oversized walk-in shower and a luxurious soaking tub, providing the perfect retreat at the end of a long day. For those who love natural light, floor-to-ceiling windows flood the interior with sunlight, creating a bright and inviting atmosphere. The home also features the convenience of an attached 3 car garage. Outside, the expansive lot offers plenty of room for outdoor enjoyment, as well as being located directly across from the neighborhood playground, swimming pool, and tennis courts. This stunning property is a true masterpiece, blending modern elegance with luxurious comfort. Don't miss the opportunity to make this exceptional home your own. Contact us today to schedule a private tour and experience the epitome of refined living.
Location
State GA
County Fulton
Rooms
Basement None
Main Level Bedrooms 1
Interior
Interior Features Double Vanity, Separate Shower, Soaking Tub, Split Foyer, Tile Bath, Two Story Foyer, Walk-In Closet(s)
Heating Central
Cooling Central Air
Flooring Carpet, Hardwood, Laminate
Fireplaces Number 1
Exterior
Garage Garage, Kitchen Level, Off Street
Community Features Pool
Utilities Available Natural Gas Available, Sewer Connected
Roof Type Composition
Building
Story Two
Sewer Public Sewer
Level or Stories Two
Construction Status Resale
Schools
Elementary Schools Renaissance
Middle Schools Renaissance
High Schools Langston Hughes
Others
Financing Conventional
Read Less
Want to know what your home might be worth? Contact us for a FREE valuation!

Our team is ready to help you sell your home for the highest possible price ASAP

© 2024 Georgia Multiple Listing Service. All Rights Reserved.






