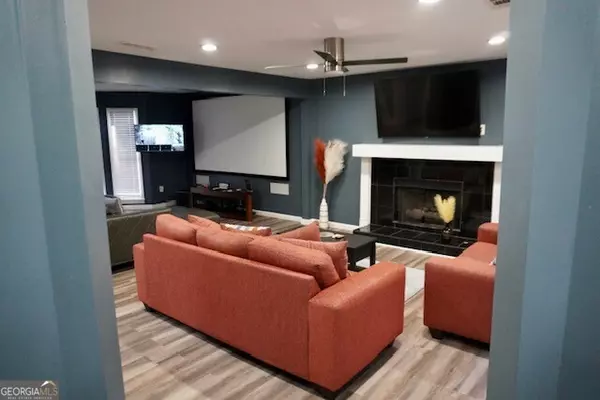Bought with Alondria Harris • Keller Williams Realty Atl. Partners
$357,000
$357,900
0.3%For more information regarding the value of a property, please contact us for a free consultation.
1319 Grindenwald DR Jonesboro, GA 30238
4 Beds
2.5 Baths
2,620 SqFt
Key Details
Sold Price $357,000
Property Type Single Family Home
Sub Type Single Family Residence
Listing Status Sold
Purchase Type For Sale
Square Footage 2,620 sqft
Price per Sqft $136
Subdivision Curries Crossing
MLS Listing ID 10286928
Sold Date 07/19/24
Style Traditional
Bedrooms 4
Full Baths 2
Half Baths 1
Construction Status Resale
HOA Fees $225
HOA Y/N Yes
Year Built 1988
Annual Tax Amount $4,292
Tax Year 2023
Property Description
Welcome to your dream home nestled in the beautiful Curries Crossing Subdivision! This captivating 4-bedroom, 2.5-bathroom residence boasts bold features and modern comforts that will elevate your living experience. Key features include a spacious layout for you to enjoy the perfect balance of comfort and style, with a thoughtfully designed floor plan featuring a conveniently located theater room off the kitchen area. Upstairs, indulge in the luxurious Owner's Suite, featuring a cozy sitting area by the bay window, ideal for relaxation or reading. Pamper yourself in the spa-inspired bathroom, complete with lavish amenities for a rejuvenating experience. Throughout the home, you'll find elegant finishes including newly installed marble and Luxury Vinyl Plank (LVP) flooring, adding a touch of sophistication to every corner. Entertain with ease in the sleek and modern kitchen, equipped with stainless steel appliances and ample counter space. Step out onto the beautiful deck, perfect for grilling and hosting gatherings with friends and family. Finally, embrace outdoor living on the spacious deck and fenced-in lot, providing privacy and plenty of space for outdoor activities and relaxation. Integrated Bluetooth sound system throughout the house!!! JUST MINUTES away from Hartsfield-Jackson International Airport. Don't miss this rare opportunity to own this beautiful home!!!!
Location
State GA
County Clayton
Rooms
Basement None
Interior
Interior Features Bookcases, Separate Shower, Soaking Tub, Tile Bath, Two Story Foyer, Walk-In Closet(s), Whirlpool Bath
Heating Central, Natural Gas
Cooling Ceiling Fan(s), Central Air
Flooring Other, Vinyl
Fireplaces Number 2
Exterior
Parking Features Garage, Garage Door Opener
Community Features Pool
Utilities Available Cable Available, Electricity Available, High Speed Internet, Natural Gas Available, Sewer Connected, Water Available
Roof Type Other
Building
Story Two
Sewer Public Sewer
Level or Stories Two
Construction Status Resale
Schools
Elementary Schools Kemp
Middle Schools Mundys Mill
High Schools Mundys Mill
Others
Acceptable Financing Cash, Conventional, FHA
Listing Terms Cash, Conventional, FHA
Financing FHA
Read Less
Want to know what your home might be worth? Contact us for a FREE valuation!

Our team is ready to help you sell your home for the highest possible price ASAP

© 2024 Georgia Multiple Listing Service. All Rights Reserved.






