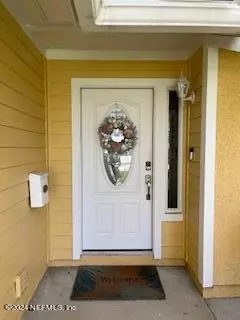$725,000
$749,000
3.2%For more information regarding the value of a property, please contact us for a free consultation.
329 15TH ST N Jacksonville Beach, FL 32250
3 Beds
2 Baths
1,948 SqFt
Key Details
Sold Price $725,000
Property Type Single Family Home
Sub Type Single Family Residence
Listing Status Sold
Purchase Type For Sale
Square Footage 1,948 sqft
Price per Sqft $372
Subdivision Pine Grove
MLS Listing ID 2021970
Sold Date 07/19/24
Style Ranch,Traditional
Bedrooms 3
Full Baths 2
Construction Status Updated/Remodeled
HOA Y/N No
Originating Board realMLS (Northeast Florida Multiple Listing Service)
Year Built 1985
Annual Tax Amount $6,912
Lot Size 8,276 Sqft
Acres 0.19
Lot Dimensions 134x62
Property Description
Beach Living at its Best !! Look no further, this Pool Home has it all! Updates include-Fresh interior Paint, Granite in kitchen and baths, Soft close kitchen cabinets ,LPV flooring, Stainless appliances including, Gas Stove, French Door Refrigerator and Dishwasher. Kitchen also has a wet bar with a passthrough to the Huge Gathering room that has a beautiful Gas Fireplace. Other Features, New interior doors and windows, updated Bathrooms, oversized 2 Car garage that has AC ,Plumbing and built-in shelving. Replumbed in 2019, New 4 ton AC in 2020. New Outdoor Summer Kitchen in 2022 that has Stainless Grill, Flat top ,Fridge, Granite Counters plus an entertaining bar.
The Florida Room/Lanai has AC and an inside bar complete with Refrigerator and TV. So much to see in the Salt Water Pool Area complete with Waterfall , Beach Shelf and Pool Slide. The Outdoor area also has a separate shed that has built in shelving ,plumbing and electric. Home also has hurricane shutters that will convey.
Location
State FL
County Duval
Community Pine Grove
Area 213-Jacksonville Beach-Nw
Direction Beach Blvd to North on Penman Rd. Left on 4th Ave N. then left on 15th St. N. Home is on the Left.
Rooms
Other Rooms Outdoor Kitchen, Shed(s), Workshop
Interior
Interior Features Breakfast Bar, Breakfast Nook, Eat-in Kitchen, Entrance Foyer, Pantry, Primary Bathroom - Shower No Tub, Walk-In Closet(s), Wet Bar
Heating Central, Electric
Cooling Central Air, Electric, Multi Units, Split System
Flooring Tile, Vinyl
Fireplaces Number 1
Fireplaces Type Gas
Fireplace Yes
Exterior
Exterior Feature Outdoor Kitchen, Storm Shutters
Garage Additional Parking, Attached, Garage, Garage Door Opener, Guest
Garage Spaces 2.0
Fence Back Yard, Privacy, Wood
Pool Private, In Ground, Fenced, Heated, Pool Sweep, Salt Water, Waterfall
Utilities Available Cable Available, Electricity Available, Electricity Connected, Natural Gas Not Available, Sewer Available, Sewer Connected, Water Available, Propane
Waterfront No
Roof Type Shingle
Porch Front Porch, Glass Enclosed, Screened
Parking Type Additional Parking, Attached, Garage, Garage Door Opener, Guest
Total Parking Spaces 2
Garage Yes
Private Pool No
Building
Sewer Public Sewer
Water Public
Architectural Style Ranch, Traditional
Structure Type Fiber Cement,Frame
New Construction No
Construction Status Updated/Remodeled
Others
Senior Community No
Tax ID 1776530320
Security Features Smoke Detector(s)
Acceptable Financing Cash, Conventional, VA Loan
Listing Terms Cash, Conventional, VA Loan
Read Less
Want to know what your home might be worth? Contact us for a FREE valuation!

Our team is ready to help you sell your home for the highest possible price ASAP
Bought with COMPASS FLORIDA LLC






