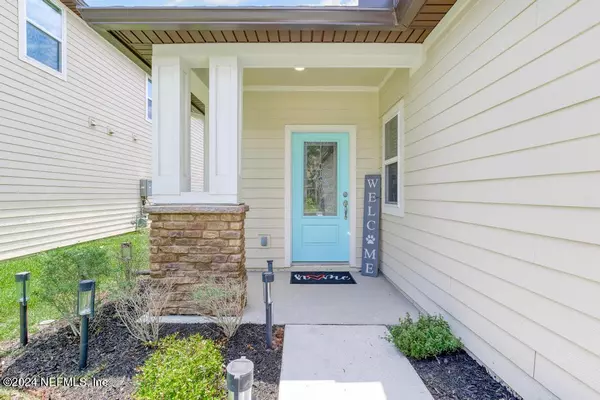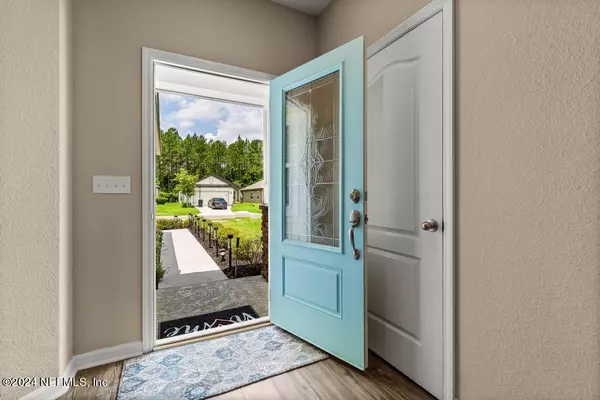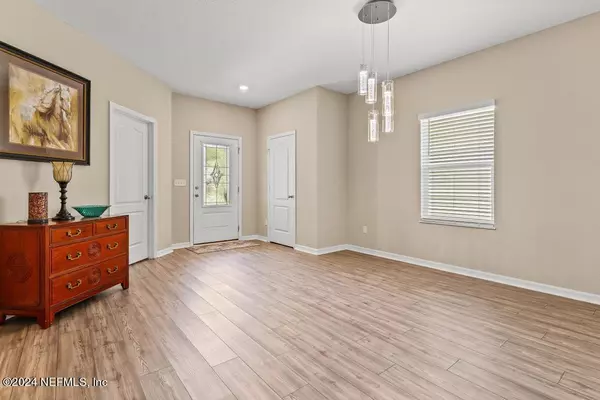$406,000
$415,000
2.2%For more information regarding the value of a property, please contact us for a free consultation.
74 TREE FROG WAY St Augustine, FL 32095
3 Beds
2 Baths
1,605 SqFt
Key Details
Sold Price $406,000
Property Type Single Family Home
Sub Type Single Family Residence
Listing Status Sold
Purchase Type For Sale
Square Footage 1,605 sqft
Price per Sqft $252
Subdivision Creekside
MLS Listing ID 2030412
Sold Date 07/17/24
Style Ranch
Bedrooms 3
Full Baths 2
HOA Fees $101/qua
HOA Y/N Yes
Originating Board realMLS (Northeast Florida Multiple Listing Service)
Year Built 2020
Annual Tax Amount $5,275
Lot Size 5,662 Sqft
Acres 0.13
Property Description
Welcome home to this cute ranch nestled in the gorgeous development of Creekside. Upon entry, find a foyer that opens to a laundry room off garage, formal dining or sitting room, and the two guest baths with a bathroom located in the middle. You will be greeted to wide open floor plan with a view that passes the stunning chefs kitchen and family room to the screened porch looking out to the pond. This home comes equipped with blackout blinds on both the sliding doors and in the primary bedroom. Speaking of, you will love your spacious room with en suite bathroom with walk in closet. Out back, there's a fenced yard with a small above ground pool. Seller can take or leave, your choice! Just built in 2020, feel comfortable knowing all your major systems are young. Located perfectly between historic St Augustine and Jax INTL airport, take advantage of A rated schools, and may be zoned for new K-8 school soon to open. Close to shops, dining, major hwys. Welcome home!
Location
State FL
County St. Johns
Community Creekside
Area 304- 210 South
Direction I-95 N to Exit 329. Continue on 210, make a right on 210. Turn right on Twin Creeks Dr, make first left
Interior
Interior Features Breakfast Bar, Built-in Features, Ceiling Fan(s), Eat-in Kitchen, Entrance Foyer, Kitchen Island, Open Floorplan, Pantry, Primary Bathroom - Shower No Tub, Smart Home, Split Bedrooms, Walk-In Closet(s)
Heating Central, Natural Gas
Cooling Attic Fan, Central Air, Electric
Flooring Carpet, Vinyl
Furnishings Unfurnished
Exterior
Parking Features Garage, Garage Door Opener
Garage Spaces 2.0
Fence Back Yard, Wrought Iron
Pool Above Ground
Utilities Available Cable Available, Electricity Available, Electricity Connected, Natural Gas Available, Natural Gas Connected, Water Connected
Amenities Available Children's Pool, Fitness Center, Jogging Path, Pickleball, Playground, Tennis Court(s)
View Pond
Roof Type Shingle
Porch Patio, Rear Porch, Screened
Total Parking Spaces 2
Garage Yes
Private Pool No
Building
Lot Description Sprinklers In Front, Sprinklers In Rear
Sewer Public Sewer
Water Public
Architectural Style Ranch
Structure Type Composition Siding
New Construction No
Schools
Elementary Schools Ocean Palms
Middle Schools Alice B. Landrum
High Schools Beachside
Others
HOA Fee Include Maintenance Grounds,Trash
Senior Community No
Tax ID 0237135640
Acceptable Financing Cash, Conventional, FHA, VA Loan
Listing Terms Cash, Conventional, FHA, VA Loan
Read Less
Want to know what your home might be worth? Contact us for a FREE valuation!

Our team is ready to help you sell your home for the highest possible price ASAP
Bought with CENTURY 21 INTEGRA





