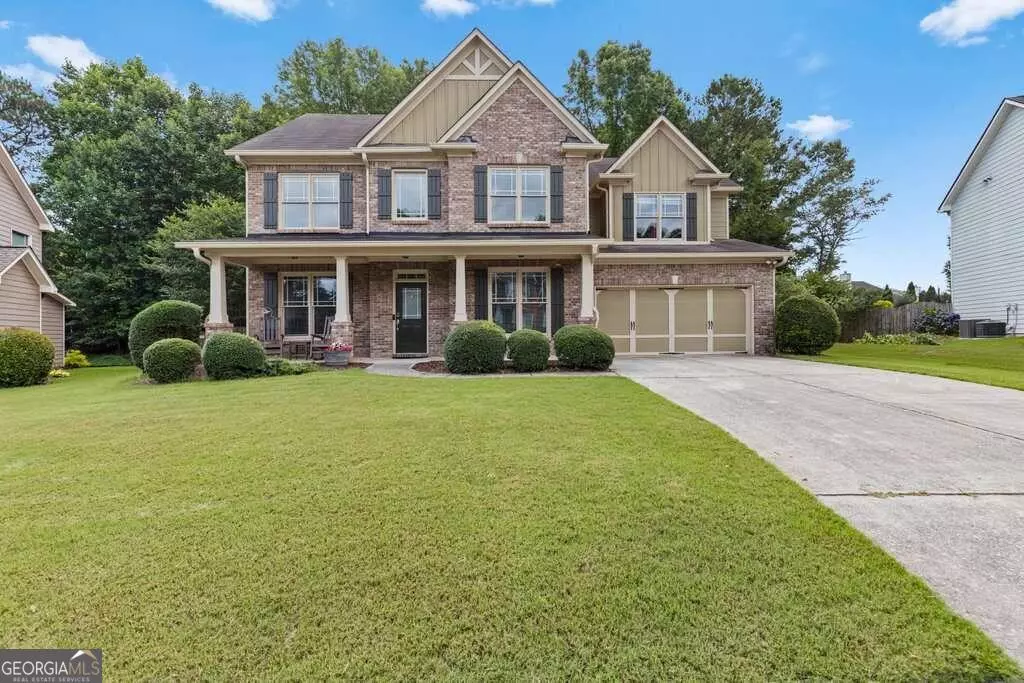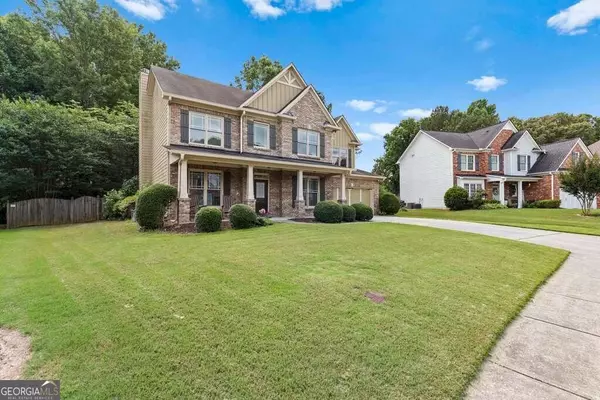$435,500
$465,000
6.3%For more information regarding the value of a property, please contact us for a free consultation.
2099 Ivey Chase Dacula, GA 30019
4 Beds
2.5 Baths
3,122 SqFt
Key Details
Sold Price $435,500
Property Type Single Family Home
Sub Type Single Family Residence
Listing Status Sold
Purchase Type For Sale
Square Footage 3,122 sqft
Price per Sqft $139
Subdivision Ivey Chase
MLS Listing ID 10314208
Sold Date 07/19/24
Style Brick Front,Craftsman
Bedrooms 4
Full Baths 2
Half Baths 1
HOA Fees $525
HOA Y/N Yes
Originating Board Georgia MLS 2
Year Built 2004
Annual Tax Amount $5,049
Tax Year 2023
Lot Size 0.440 Acres
Acres 0.44
Lot Dimensions 19166.4
Property Description
Lovely Craftsman style home in sought after Ivey Chase Subdivision. This home has a fantastic open floor plan that includes a large kitchen with plenty of cabinet space, an island that overlooks a keeping room and family room. The main level also includes a separate dining room and living room/home office. The primary bedroom is spacious and the closet is enormous! The three additional bedrooms are generously sized with great closet space. The large backyard is fenced with beautiful trees that create privacy for entertaining. Situated on a level lot in an active swim/tennis community!
Location
State GA
County Gwinnett
Rooms
Basement None
Dining Room Separate Room
Interior
Interior Features Double Vanity, Roommate Plan, Tray Ceiling(s), Walk-In Closet(s)
Heating Central, Forced Air, Natural Gas
Cooling Central Air, Electric
Flooring Carpet, Hardwood
Fireplaces Number 1
Fireplaces Type Factory Built, Family Room, Gas Log, Gas Starter
Fireplace Yes
Appliance Dishwasher, Disposal, Gas Water Heater, Refrigerator
Laundry Upper Level
Exterior
Parking Features Attached, Garage, Garage Door Opener, Kitchen Level
Garage Spaces 2.0
Fence Back Yard, Fenced
Community Features Playground, Pool, Sidewalks, Tennis Court(s)
Utilities Available Cable Available, Electricity Available, High Speed Internet, Natural Gas Available, Phone Available, Sewer Available, Water Available
View Y/N No
Roof Type Composition
Total Parking Spaces 2
Garage Yes
Private Pool No
Building
Lot Description Level, Private
Faces GPS Friendly
Foundation Slab
Sewer Public Sewer
Water Public
Structure Type Brick,Concrete
New Construction No
Schools
Elementary Schools Dyer
Middle Schools Twin Rivers
High Schools Mountain View
Others
HOA Fee Include Swimming,Tennis
Tax ID R7023 239
Security Features Smoke Detector(s)
Special Listing Condition Resale
Read Less
Want to know what your home might be worth? Contact us for a FREE valuation!

Our team is ready to help you sell your home for the highest possible price ASAP

© 2025 Georgia Multiple Listing Service. All Rights Reserved.





