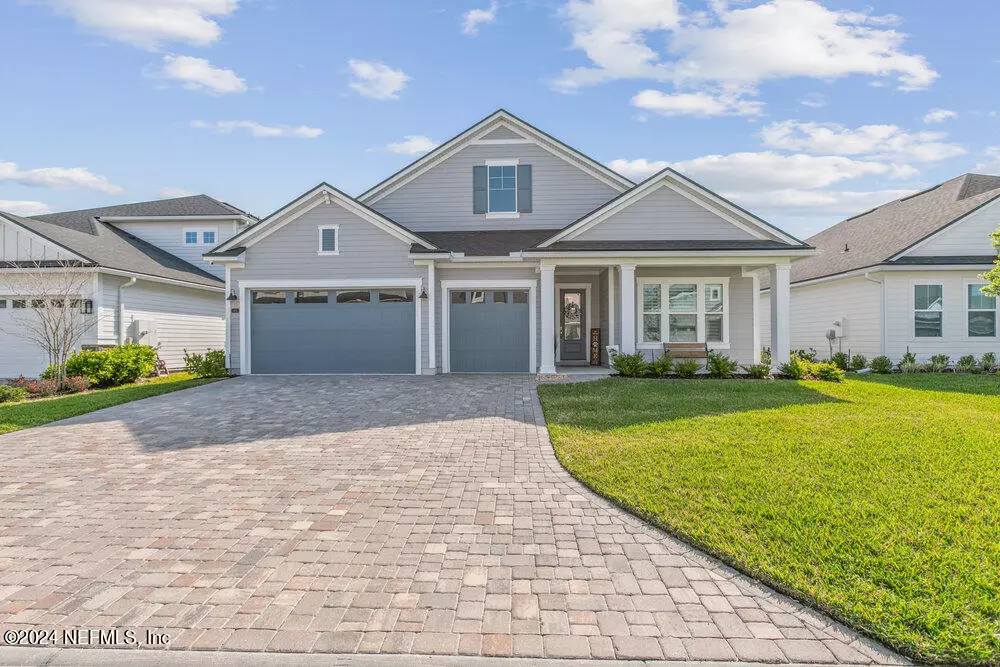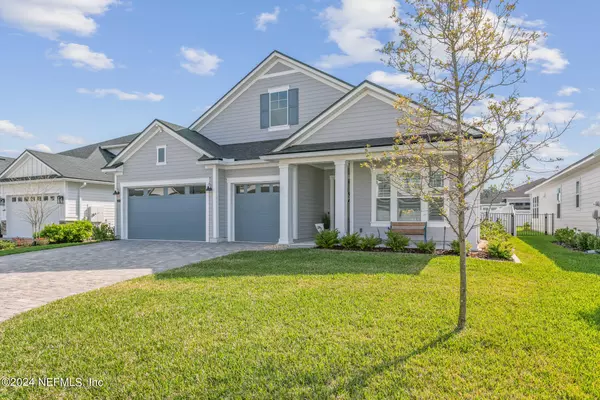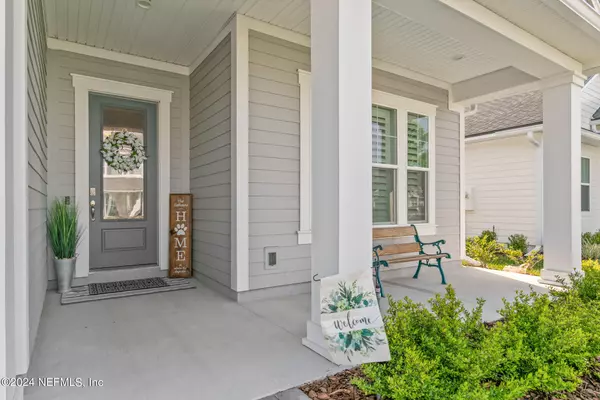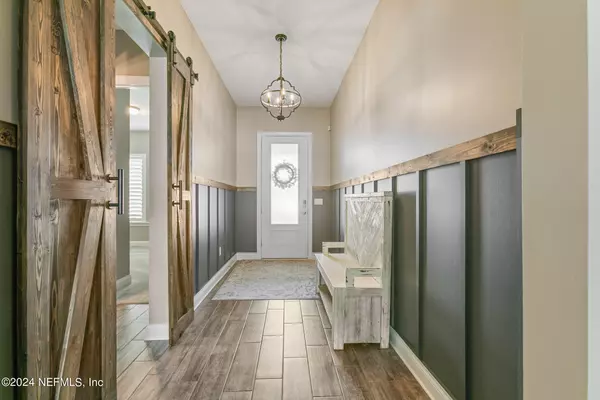$875,000
$875,000
For more information regarding the value of a property, please contact us for a free consultation.
61 THORNTON CT St Augustine, FL 32092
4 Beds
4 Baths
3,235 SqFt
Key Details
Sold Price $875,000
Property Type Single Family Home
Sub Type Single Family Residence
Listing Status Sold
Purchase Type For Sale
Square Footage 3,235 sqft
Price per Sqft $270
Subdivision Silverleaf
MLS Listing ID 2016825
Sold Date 07/12/24
Style Craftsman
Bedrooms 4
Full Baths 3
Half Baths 1
HOA Fees $125/ann
HOA Y/N Yes
Originating Board realMLS (Northeast Florida Multiple Listing Service)
Year Built 2022
Annual Tax Amount $7,125
Lot Size 8,276 Sqft
Acres 0.19
Property Description
Under first right of refusal, still taking offers. This home is the one you have been waiting for. Located in Silverleaf Village on a cul-de-sac road, with a Pool just in time for Florida's Spring and Summer. In like new condition with upgrades throughout, stunning features like wood plank tile floors, chef's kitchen with upgrade two tone cabinets, stunning kitchen granite, pot filler, subway backsplash, upgrade light fixtures, custom built in pantry cabinets w/wood open shelves, gorgeous wood accents in the foyer with barn door, shiplap fireplace in family room. Large owner's suite, free standing tub w/ oversized tile shower, separate dual sinks with quartz countertops, and a massive walk-in closet. Featuring 4 bedrooms plus an office, 3 full baths, 1 half bath, oversized loft, fully fenced back yard, pool with fully fenced yard, covered lanai, 3 car garage, plus a storage area over the garage. This new home is ready for its new owners to enjoy, book your showing today.
Location
State FL
County St. Johns
Community Silverleaf
Area 305-World Golf Village Area-Central
Direction Turn into Silverleaf Village onto Silver Forest drive, go straight through the round about, turn left onto Silverpine dr, turn right onto Tarbert, turn right onto
Interior
Interior Features Breakfast Bar, Built-in Features, Butler Pantry, Ceiling Fan(s), Entrance Foyer, Kitchen Island, Open Floorplan, Pantry, Primary Bathroom -Tub with Separate Shower
Heating Central
Cooling Central Air
Flooring Carpet, Tile
Fireplaces Number 1
Fireplaces Type Electric
Furnishings Unfurnished
Fireplace Yes
Laundry Electric Dryer Hookup, Washer Hookup
Exterior
Parking Features Attached, Garage
Garage Spaces 3.0
Fence Back Yard
Pool Community, Private
Utilities Available Cable Connected, Electricity Connected, Natural Gas Connected, Water Connected
Amenities Available Children's Pool, Dog Park, Jogging Path, Park, Pickleball, Playground
Roof Type Shingle
Total Parking Spaces 3
Garage Yes
Private Pool No
Building
Lot Description Dead End Street
Sewer Public Sewer
Water Public
Architectural Style Craftsman
Structure Type Fiber Cement
New Construction No
Others
Senior Community No
Tax ID 0265722870
Acceptable Financing Cash, Conventional, VA Loan
Listing Terms Cash, Conventional, VA Loan
Read Less
Want to know what your home might be worth? Contact us for a FREE valuation!

Our team is ready to help you sell your home for the highest possible price ASAP
Bought with BETTER HOMES & GARDENS REAL ESTATE LIFESTYLES REALTY






