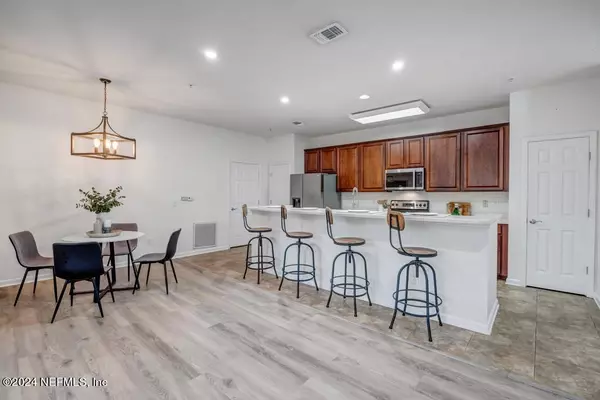$290,000
$299,900
3.3%For more information regarding the value of a property, please contact us for a free consultation.
13364 BEACH BLVD #1030 Jacksonville, FL 32224
3 Beds
2 Baths
1,623 SqFt
Key Details
Sold Price $290,000
Property Type Condo
Sub Type Condominium
Listing Status Sold
Purchase Type For Sale
Square Footage 1,623 sqft
Price per Sqft $178
Subdivision Wolf Creek
MLS Listing ID 2015300
Sold Date 07/24/24
Bedrooms 3
Full Baths 2
HOA Fees $410/mo
HOA Y/N Yes
Originating Board realMLS (Northeast Florida Multiple Listing Service)
Year Built 2006
Annual Tax Amount $4,850
Property Description
Its an easy decision to make this condo your next home. Located in Wolf Creek Condominiums with easy access to shopping, restaurants, UNF, FSCJ and the beaches in under 5 miles! This spacious third floor 3BR unit features tall ceilings and a split floorplan with an open kitchen, dining and living area. The kitchen has ample cabinet space with 42'' uppers and newer stainless steel appliances. The condo has recently been painted and had vinyl plank flooring installed. The east facing screened porch is a great place to start your day with a morning coffee. The condo fees include water and sewer expenses, on-site management with full time maintenance staff. Owners also have access to the fitness center, clubhouse, pool and car wash station.
Location
State FL
County Duval
Community Wolf Creek
Area 026-Intracoastal West-South Of Beach Blvd
Direction From Hodges Blvd, go West on Beach Blvd. Make a left onto Falcon Ridge into Wolf Creek Condominiums. Stay to the left to input code for gate access. Once through gates, go right and make first right into parking lot. Unit is accessed from the right (north) stairwell. Unit 1030 is on 3rd floor (elevator available) down a short hallway to the left on the 3rd floor
Interior
Interior Features Breakfast Bar, Ceiling Fan(s), Elevator, Kitchen Island, Pantry, Primary Bathroom - Shower No Tub, Split Bedrooms, Walk-In Closet(s)
Heating Central, Electric
Cooling Central Air, Electric
Flooring Carpet, Tile, Vinyl
Laundry Electric Dryer Hookup, In Unit, Washer Hookup
Exterior
Exterior Feature Balcony
Parking Features Parking Lot, Unassigned
Pool Community
Utilities Available Cable Available, Electricity Connected, Sewer Connected, Water Connected
Amenities Available Car Wash Area, Clubhouse, Elevator(s), Fitness Center, Gated, Jogging Path, Maintenance Grounds, Management - Full Time, Management- On Site, Playground, Trash
Roof Type Shingle
Accessibility Accessible Elevator Installed, Accessible Entrance
Porch Porch, Screened
Garage No
Private Pool No
Building
Faces East
Story 4
Water Public
Level or Stories 4
Structure Type Concrete,Fiber Cement
New Construction No
Others
HOA Fee Include Insurance,Maintenance Grounds,Security,Sewer,Trash,Water
Senior Community No
Tax ID 1670672062
Security Features Fire Sprinkler System,Security Gate,Security Lights,Smoke Detector(s)
Acceptable Financing Cash, Conventional, FHA, VA Loan
Listing Terms Cash, Conventional, FHA, VA Loan
Read Less
Want to know what your home might be worth? Contact us for a FREE valuation!

Our team is ready to help you sell your home for the highest possible price ASAP
Bought with SHEEPCO REAL ESTATE GROUP






