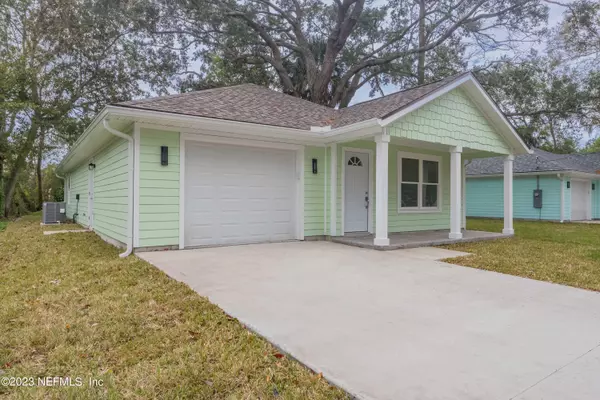$332,700
$324,000
2.7%For more information regarding the value of a property, please contact us for a free consultation.
3565 EVERNIA ST St Augustine, FL 32084
3 Beds
2 Baths
1,402 SqFt
Key Details
Sold Price $332,700
Property Type Single Family Home
Sub Type Single Family Residence
Listing Status Sold
Purchase Type For Sale
Square Footage 1,402 sqft
Price per Sqft $237
Subdivision Alcazar Gardens
MLS Listing ID 2000915
Sold Date 07/26/24
Style Ranch
Bedrooms 3
Full Baths 2
HOA Y/N No
Originating Board realMLS (Northeast Florida Multiple Listing Service)
Year Built 2023
Annual Tax Amount $1,252
Property Description
BRAND NEW CONSTRUCTION WITH NO HOA, BEAUTIFULLY TREED & BACKS TO LAKE. 3BR/2BA with 1402 sq.ft. & 1 car garage. Hardiboard siding with shaker accent above front porch. Gorgeous luxury vinyl plank floors with beachy vibe; all white cabinets and granite counters in kitchen & both bathrooms. Owner suite with custom tiled shower & walk in closet. Light, bright with spacious rooms. Cozy front porch perfect for a rocker. Side door to yard from the garage. Backing to a huge lake is perfect place to make a park like, picturesque setting. Builder kept the trees, so you get to have shade, lower electric bill and hear the birds. Located in an older established area of St Augustine where you can bring your boat & RV! Just minutes to shopping, schools & the beach. Plus, easy commute to Jacksonville!
Location
State FL
County St. Johns
Community Alcazar Gardens
Area 307-World Golf Village Area-Se
Direction SR 16 to Woodlawn; go past San Salito and turn left on Evernia St; Home on the left side. 3571 Is on the right side & 3565 is on the left side.
Interior
Interior Features Breakfast Bar, Open Floorplan, Walk-In Closet(s)
Heating Central, Electric
Cooling Central Air, Electric
Exterior
Parking Features Garage, Garage Door Opener
Garage Spaces 1.0
Pool None
Utilities Available Cable Available, Electricity Connected, Water Connected
Waterfront Description Lake Front
View Lake
Roof Type Shingle
Porch Porch
Total Parking Spaces 1
Garage Yes
Private Pool No
Building
Water Well
Architectural Style Ranch
Structure Type Fiber Cement,Frame
New Construction Yes
Schools
Elementary Schools Crookshank
Middle Schools Sebastian
High Schools St. Augustine
Others
Senior Community No
Tax ID 0834200100
Acceptable Financing Cash, Conventional, FHA, VA Loan
Listing Terms Cash, Conventional, FHA, VA Loan
Read Less
Want to know what your home might be worth? Contact us for a FREE valuation!

Our team is ready to help you sell your home for the highest possible price ASAP
Bought with WATSON REALTY CORP





