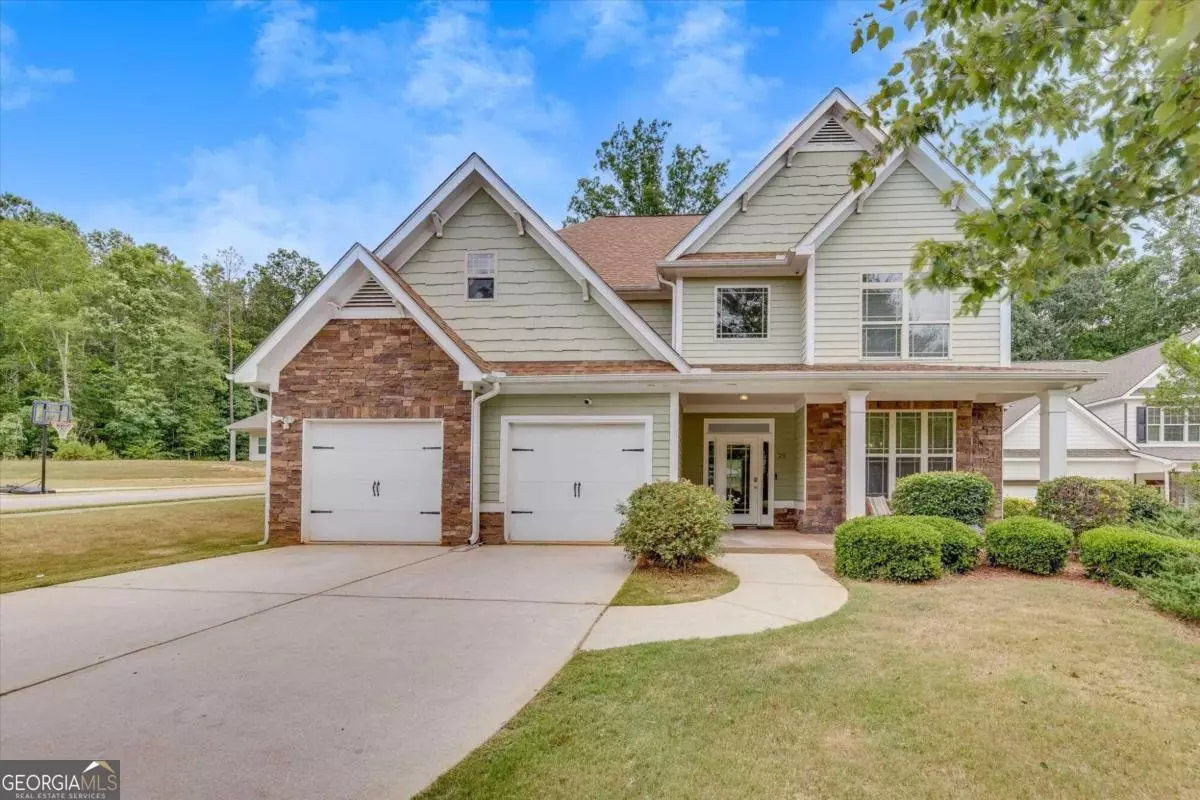Bought with Niesha K. Veasley • Powerhouse Realtors LLC
$370,000
$370,000
For more information regarding the value of a property, please contact us for a free consultation.
25 Pratt CIR Covington, GA 30014
4 Beds
3 Baths
2,824 SqFt
Key Details
Sold Price $370,000
Property Type Single Family Home
Sub Type Single Family Residence
Listing Status Sold
Purchase Type For Sale
Square Footage 2,824 sqft
Price per Sqft $131
Subdivision Orchard Park
MLS Listing ID 10322793
Sold Date 07/26/24
Style Traditional
Bedrooms 4
Full Baths 3
Construction Status Resale
HOA Fees $300
HOA Y/N Yes
Year Built 2010
Annual Tax Amount $330
Tax Year 2023
Lot Size 9,147 Sqft
Property Description
Bringing you an exceptional corner lot home, boasting one of the largest floor plans in Orchard Park. Every detail of your next home has been meticulously crafted to offer you the perfect blend of elegance and comfort. Step inside to be greeted by a double foyer that adds a touch of grandeur and continues through the high ceilings and stunning arches that create an inviting and spacious atmosphere. The open floor plan seamlessly connects the living areas, highlighted by a living room featuring a coffered ceiling and fireplace, perfect for cozy evenings. The formal dining room and a versatile sitting room/sunroom provide ample space for both entertainment and relaxation. An upstairs loft offers flexibility as a playroom or family room, complete with a balcony overlooking the impressive foyer below. The main floor features a convenient bedroom and a full bathroom, ideal for guests or multi-generational living. Retreat to the primary suite, where you'll find a serene sitting room, a luxurious bathroom with a separate tub and shower, double sinks, and expansive closets. The fenced-in backyard is an outdoor oasis, complete with a hot tub for ultimate relaxation. Don't miss your chance to own this extraordinary home that perfectly combines style, space, and functionality.
Location
State GA
County Newton
Rooms
Basement None
Main Level Bedrooms 1
Interior
Interior Features Double Vanity, High Ceilings, Pulldown Attic Stairs, Separate Shower, Soaking Tub, Tray Ceiling(s), Two Story Foyer, Walk-In Closet(s)
Heating Central, Natural Gas
Cooling Central Air, Zoned
Flooring Carpet, Hardwood
Fireplaces Number 1
Fireplaces Type Factory Built, Family Room, Gas Log
Exterior
Parking Features Attached, Garage
Garage Spaces 2.0
Fence Back Yard, Wood
Community Features Lake, Park, Pool, Sidewalks, Street Lights, Tennis Court(s)
Utilities Available Cable Available, Electricity Available, Natural Gas Available, Sewer Available, Underground Utilities, Water Available
Waterfront Description No Dock Or Boathouse
Roof Type Composition
Building
Story Two
Foundation Slab
Sewer Public Sewer
Level or Stories Two
Construction Status Resale
Schools
Elementary Schools Flint Hill
Middle Schools Cousins
High Schools Eastside
Others
Acceptable Financing Cash, Conventional, FHA, VA Loan
Listing Terms Cash, Conventional, FHA, VA Loan
Financing FHA
Read Less
Want to know what your home might be worth? Contact us for a FREE valuation!

Our team is ready to help you sell your home for the highest possible price ASAP

© 2024 Georgia Multiple Listing Service. All Rights Reserved.






