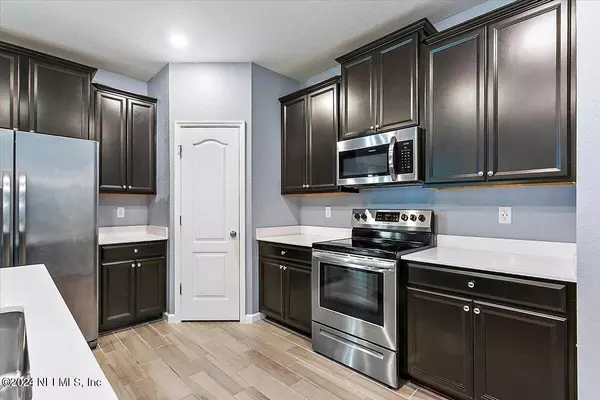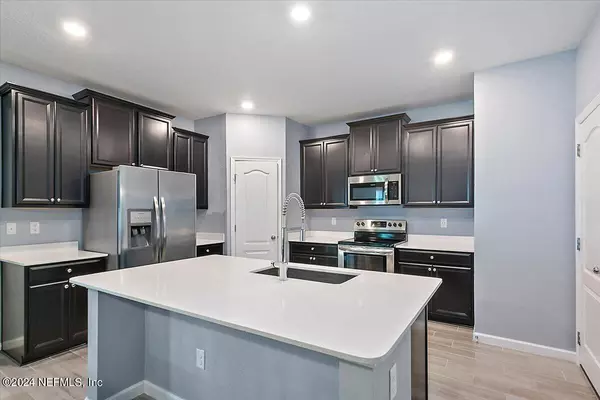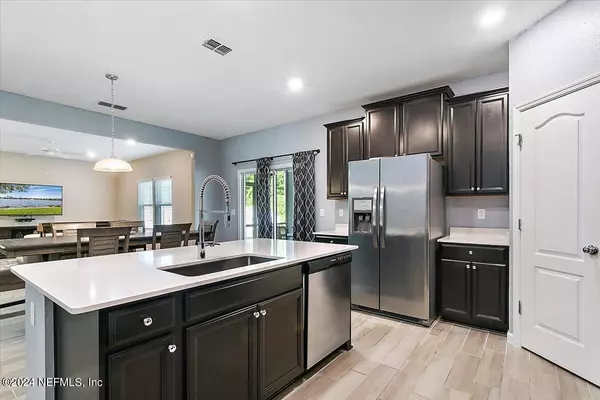$410,000
$410,000
For more information regarding the value of a property, please contact us for a free consultation.
4195 ARBOR MILL CIR Orange Park, FL 32065
4 Beds
3 Baths
2,424 SqFt
Key Details
Sold Price $410,000
Property Type Single Family Home
Sub Type Single Family Residence
Listing Status Sold
Purchase Type For Sale
Square Footage 2,424 sqft
Price per Sqft $169
Subdivision Arbor Mill At Oakleaf Plantation
MLS Listing ID 2019616
Sold Date 07/26/24
Style Traditional
Bedrooms 4
Full Baths 2
Half Baths 1
HOA Fees $57/ann
HOA Y/N Yes
Originating Board realMLS (Northeast Florida Multiple Listing Service)
Year Built 2018
Annual Tax Amount $4,142
Lot Size 6,534 Sqft
Acres 0.15
Property Description
Move in ready home with 4 bedrooms, office and big open loft plus 2.5 baths with no CDD fees. This floor plan is the perfect set up to work from home. Upgraded wood look tiles through the the downstairs make this home great for pets and easy cleaning. Kitchen is open to dining and living rooms. Espresso 42'' cabinets with stainless steel appliances, stainless steel under-mount sink, walk in pantry and quartz counter tops. Amazing back yard partially fenced on the sides and backing up to woods. Screened patio with pavers extending out for a nice grilling area. Paver driveway. Large primary bedroom with double vanity sinks, garden tub and walk in shower. Located in Oakleaf, home to great Clay county schools and minutes from the Oakleaf Town center shopping centers. Everything you need to close by. Enjoy community amenities!
Location
State FL
County Clay
Community Arbor Mill At Oakleaf Plantation
Area 139-Oakleaf/Orange Park/Nw Clay County
Direction Continue to US-1 S, take San Jose Blvd, I-295 N, Exit 12, Collins Rd and Argyle Forest Blvd to Charter Oaks Blvd. Turn left onto Charter Oaks Blvd, turn left onto Arbor Mill Cir, turn right to stay on Arbor Mill Cir and destination will be on the right.
Interior
Interior Features Ceiling Fan(s), Kitchen Island, Pantry, Primary Bathroom -Tub with Separate Shower, Walk-In Closet(s)
Heating Central
Cooling Central Air
Flooring Carpet, Tile
Exterior
Parking Features Attached, Garage
Garage Spaces 2.0
Fence Vinyl
Pool Community, In Ground
Utilities Available Cable Connected, Sewer Connected, Water Connected
Roof Type Shingle
Porch Patio, Screened
Total Parking Spaces 2
Garage Yes
Private Pool No
Building
Sewer Public Sewer
Water Public
Architectural Style Traditional
Structure Type Composition Siding
New Construction No
Others
Senior Community No
Tax ID 06042500786980885
Acceptable Financing Cash, Conventional, FHA, VA Loan
Listing Terms Cash, Conventional, FHA, VA Loan
Read Less
Want to know what your home might be worth? Contact us for a FREE valuation!

Our team is ready to help you sell your home for the highest possible price ASAP
Bought with FLORIDA HOMES REALTY & MTG LLC






