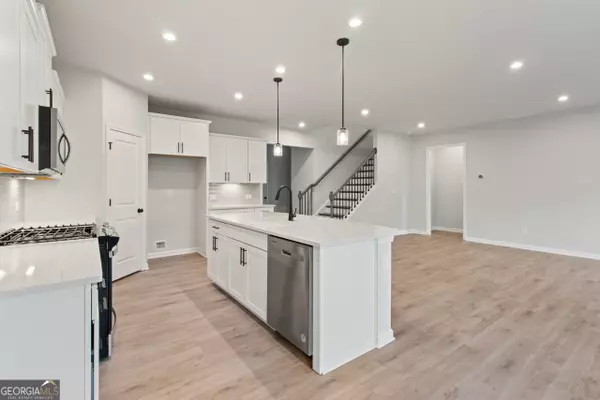Bought with Viktoria Thomas • Virtual Properties Realty.com
$522,444
$522,444
For more information regarding the value of a property, please contact us for a free consultation.
1426 Maston RD Auburn, GA 30011
4 Beds
3.5 Baths
2,598 SqFt
Key Details
Sold Price $522,444
Property Type Single Family Home
Sub Type Single Family Residence
Listing Status Sold
Purchase Type For Sale
Square Footage 2,598 sqft
Price per Sqft $201
Subdivision Pinebrook At Hamilton Mill
MLS Listing ID 10262097
Sold Date 07/25/24
Style Brick Front,Craftsman,Other,Traditional
Bedrooms 4
Full Baths 3
Half Baths 1
Construction Status New Construction
HOA Fees $750
HOA Y/N Yes
Year Built 2024
Tax Year 2024
Lot Size 8,712 Sqft
Property Description
Price improvement! New Construction in the Mill Creek School District! READY NOW! Located in the back part of the community with a wooded backyard. Our Hartwell plan offers a Master on main with open concept living. Enjoy cooking with views to the extended gathering room and fireplace. The main level also features a dedicated office with French doors and laundry room. Upstairs opens to an oversized loft that is perfect for a family movie or game night, 3 bedrooms/ 2 full baths. In addition to the home, Pinebrook at Hamilton Mill is the only new construction community currently providing swim/tennis, playground, open green space, and a clubhouse in the Mill Creek School District. Quietly tucked away, but a quick 5-minute drive to access I-85 and shopping areas nearby. Pricing may reflect discount incentive upfront. Incentives available with use of preferred lender only.
Location
State GA
County Gwinnett
Rooms
Basement None
Main Level Bedrooms 1
Interior
Interior Features High Ceilings, Double Vanity, Pulldown Attic Stairs, Walk-In Closet(s), Master On Main Level, Roommate Plan
Heating Natural Gas, Central, Zoned
Cooling Central Air, Zoned
Flooring Hardwood, Tile, Carpet
Fireplaces Number 1
Fireplaces Type Family Room, Gas Log
Exterior
Parking Features Garage Door Opener, Garage
Garage Spaces 2.0
Community Features Clubhouse, Playground, Pool, Sidewalks, Street Lights, Tennis Court(s)
Utilities Available Underground Utilities, Cable Available, Electricity Available, High Speed Internet, Natural Gas Available, Phone Available, Sewer Available, Water Available
Waterfront Description No Dock Or Boathouse
Roof Type Composition
Building
Story Two
Foundation Slab
Sewer Public Sewer
Level or Stories Two
Construction Status New Construction
Schools
Elementary Schools Duncan Creek
Middle Schools Frank N Osborne
High Schools Mill Creek
Others
Acceptable Financing Cash, Conventional, FHA, VA Loan
Listing Terms Cash, Conventional, FHA, VA Loan
Financing FHA
Read Less
Want to know what your home might be worth? Contact us for a FREE valuation!

Our team is ready to help you sell your home for the highest possible price ASAP

© 2025 Georgia Multiple Listing Service. All Rights Reserved.





