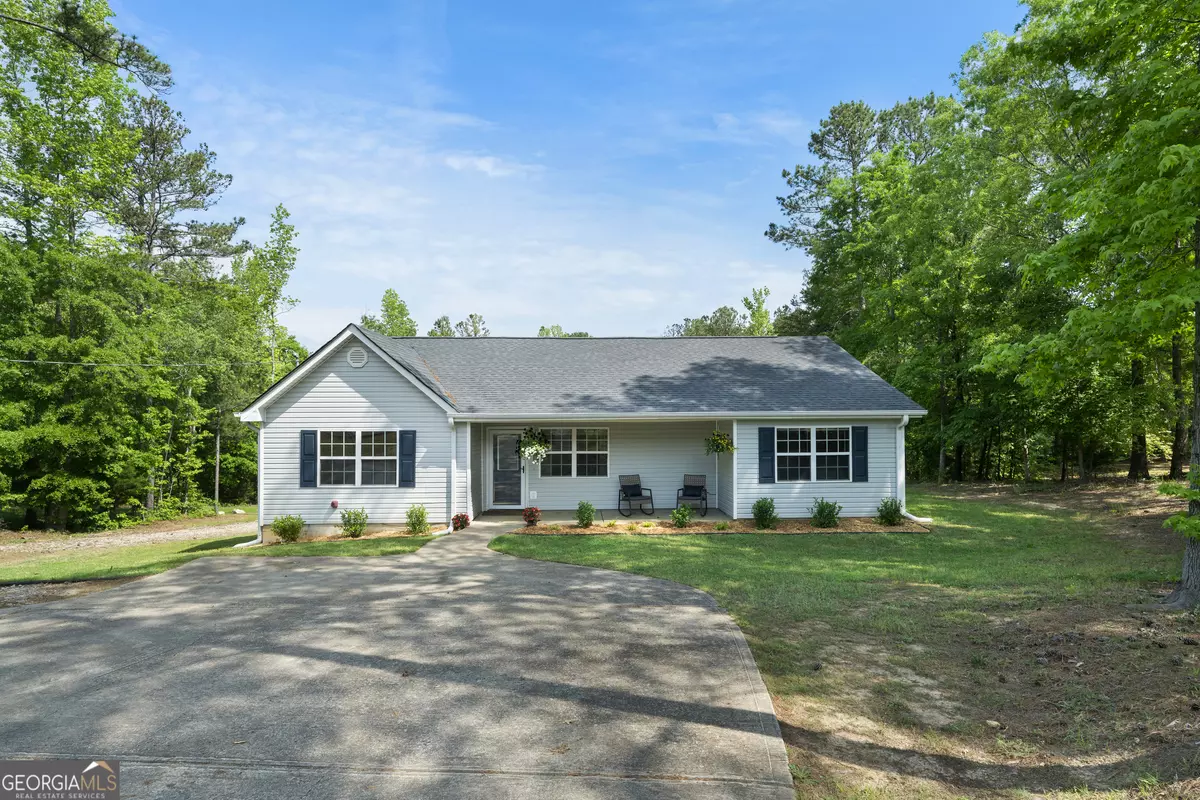Bought with Trisha Johnson • Toles, Temple & Wright, Inc.
$320,000
$325,000
1.5%For more information regarding the value of a property, please contact us for a free consultation.
321 Dunn RD SE Silver Creek, GA 30173
3 Beds
2 Baths
1,693 SqFt
Key Details
Sold Price $320,000
Property Type Single Family Home
Sub Type Single Family Residence
Listing Status Sold
Purchase Type For Sale
Square Footage 1,693 sqft
Price per Sqft $189
Subdivision J K Rentals Ltd
MLS Listing ID 10293635
Sold Date 07/26/24
Style Traditional
Bedrooms 3
Full Baths 2
Construction Status Resale
HOA Y/N No
Year Built 2005
Annual Tax Amount $1,640
Tax Year 2023
Lot Size 1.810 Acres
Property Description
Welcome to your perfect, step-less ranch home with a beautifully manicured front yard and a convenient two-vehicle carport situated on almost 2 acres. This lovely home features an open floor plan and an updated kitchen with sleek countertops and stainless steel appliances, perfect for entertaining guests or preparing delicious meals. The large living area provides plenty of space for large furniture and more! The oversized master suite offers a relaxing retreat, the bathroom features a tub/shower combo. The large walk-in closet is tucked away behind a modern barn door. Two carpeted, guest bedrooms provide ample space for family and friends, while the second full bathroom ensures your guests have their own space. You'll also enjoy the sun-filled bonus room, affording an ideal office space, home gym, or playroom. The house is equipped with luxury vinyl floors that are both stylish and easy to clean, making maintenance a breeze. Fresh paint; Roof & HVAC less than 4 years old! Ready for the ultimate outdoor living experience? Step outside onto the huge back deck to enjoy the sound of birds and peaceful views, perfect for summer barbecues or simply relaxing with a book. The expansive deck offers plenty of room for outdoor furniture and overlooks a lush backyard. This property also boasts multiple additional structures for parking your boat or RV, ensuring that all of your outdoor hobbies have a place to call home. The additional structures on the property include a 30 x 30 pole barn; a 40 x 40 two-bay workshop; a 28 x 25 hay loft; a chicken coop, and two goat corrals. Bring your pots and pans (goats and chickens are welcome, too) and move right in. Don't miss out on this one-of-a-kind property that combines modern amenities with the tranquility of country living.
Location
State GA
County Polk
Rooms
Basement None
Main Level Bedrooms 3
Interior
Interior Features Master On Main Level, Pulldown Attic Stairs, Rear Stairs, Roommate Plan, Split Bedroom Plan, Vaulted Ceiling(s), Walk-In Closet(s)
Heating Central
Cooling Attic Fan, Ceiling Fan(s), Central Air, Electric
Flooring Vinyl
Exterior
Exterior Feature Other
Parking Features Carport, Detached, Garage, Kitchen Level, Parking Pad, Parking Shed, RV/Boat Parking, Storage
Garage Spaces 6.0
Fence Back Yard, Fenced, Front Yard, Other, Wood
Community Features None
Utilities Available Cable Available, Electricity Available, High Speed Internet, Natural Gas Available, Phone Available, Sewer Available, Sewer Connected, Water Available
Roof Type Composition
Building
Story One
Foundation Block
Sewer Septic Tank
Level or Stories One
Structure Type Other
Construction Status Resale
Schools
Elementary Schools Westside
Middle Schools Cedartown
High Schools Cedartown
Others
Acceptable Financing Assumable, Cash, Conventional, FHA, USDA Loan, VA Loan
Listing Terms Assumable, Cash, Conventional, FHA, USDA Loan, VA Loan
Financing Conventional
Special Listing Condition Agent/Seller Relationship
Read Less
Want to know what your home might be worth? Contact us for a FREE valuation!

Our team is ready to help you sell your home for the highest possible price ASAP

© 2024 Georgia Multiple Listing Service. All Rights Reserved.






