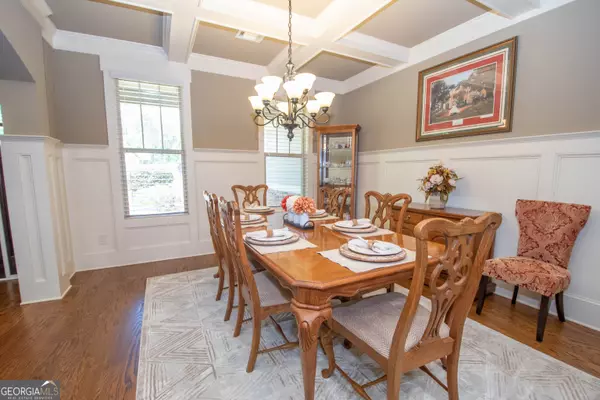Bought with Susan J. Powell • Compass
$730,000
$745,000
2.0%For more information regarding the value of a property, please contact us for a free consultation.
116 Northwynn DR Sharpsburg, GA 30277
4 Beds
3.5 Baths
3,234 SqFt
Key Details
Sold Price $730,000
Property Type Single Family Home
Sub Type Single Family Residence
Listing Status Sold
Purchase Type For Sale
Square Footage 3,234 sqft
Price per Sqft $225
Subdivision Northwynn
MLS Listing ID 10291077
Sold Date 07/29/24
Style Ranch
Bedrooms 4
Full Baths 3
Half Baths 1
Construction Status Resale
HOA Fees $625
HOA Y/N Yes
Year Built 2014
Annual Tax Amount $5,733
Tax Year 2023
Lot Size 1.000 Acres
Property Description
Seller offering $5000 concession towards painting, rate buy down or anything else your buyer needs! Welcome to your spacious haven! This meticulously maintained 4 bedroom, 3.5 bath home offers ample room for comfortable living. On the main level, discover not only a master bedroom but also two additional bedrooms with a shared bathroom, perfect for family or guests. Enjoy a separate sitting area off the kitchen, providing a cozy spot to relax. Entertain effortlessly with a formal dining room open to the living room, creating an inviting atmosphere for gatherings. For casual meals, the separate breakfast area offers a convenient space. Upstairs, a loft area accompanies another bedroom and bathroom, adding versatility to the layout. With a 3-car garage, parking and storage needs are easily met. This home strikes the perfect balance between functionality and charm and is conveniently located near plenty of shopping and dining options and access to Hwy 85.
Location
State GA
County Coweta
Rooms
Basement None
Main Level Bedrooms 3
Interior
Interior Features Double Vanity, High Ceilings, Master On Main Level, Rear Stairs, Separate Shower, Soaking Tub, Split Bedroom Plan, Tile Bath, Tray Ceiling(s), Vaulted Ceiling(s), Walk-In Closet(s)
Heating Central, Zoned
Cooling Ceiling Fan(s), Central Air, Electric, Zoned
Flooring Carpet, Hardwood, Tile
Fireplaces Number 2
Fireplaces Type Family Room, Gas Starter, Living Room, Masonry
Exterior
Parking Features Attached, Garage
Garage Spaces 3.0
Community Features Sidewalks, Street Lights
Utilities Available Cable Available, Electricity Available, High Speed Internet, Natural Gas Available, Sewer Connected, Underground Utilities, Water Available
Roof Type Composition
Building
Story One and One Half
Foundation Slab
Sewer Septic Tank
Level or Stories One and One Half
Construction Status Resale
Schools
Elementary Schools Willis Road
Middle Schools Lee
High Schools East Coweta
Others
Financing Conventional
Special Listing Condition Estate Owned
Read Less
Want to know what your home might be worth? Contact us for a FREE valuation!

Our team is ready to help you sell your home for the highest possible price ASAP

© 2024 Georgia Multiple Listing Service. All Rights Reserved.






