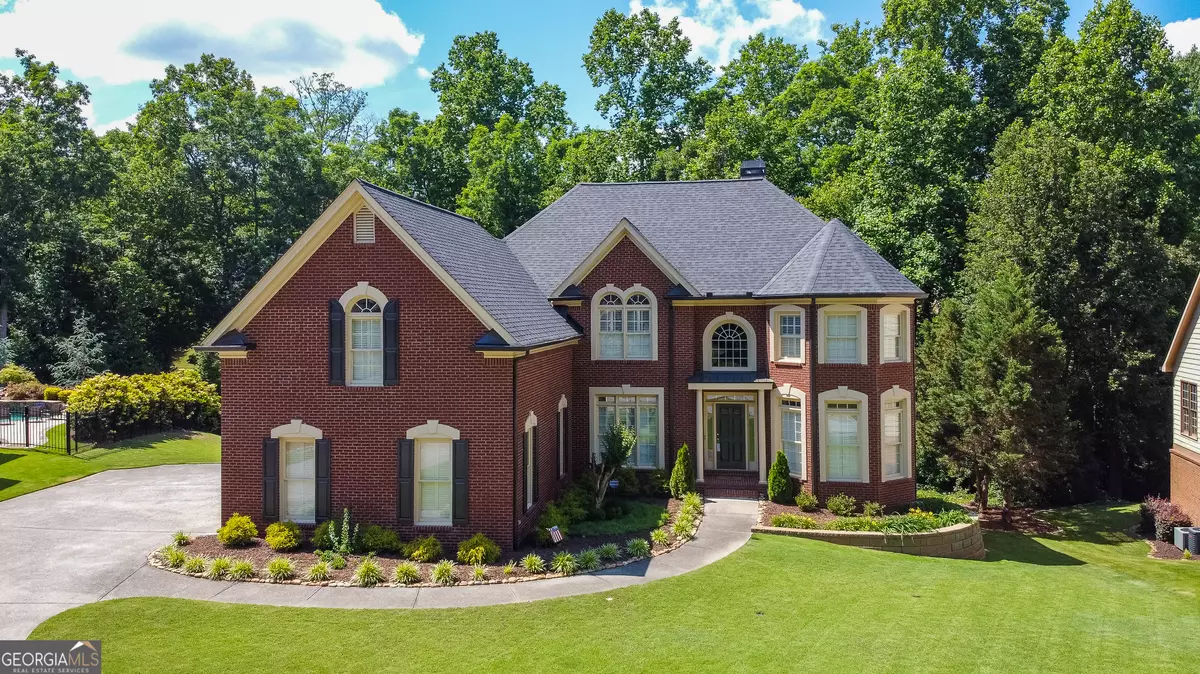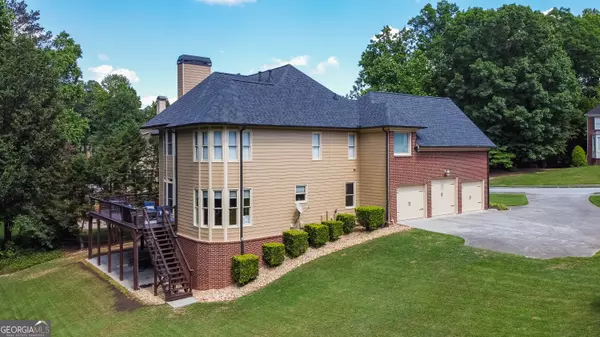Bought with Bo Krejci • BHGRE Metro Brokers
$790,000
$780,000
1.3%For more information regarding the value of a property, please contact us for a free consultation.
3335 Vista Creek DR Dacula, GA 30019
4 Beds
4 Baths
3,620 SqFt
Key Details
Sold Price $790,000
Property Type Single Family Home
Sub Type Single Family Residence
Listing Status Sold
Purchase Type For Sale
Square Footage 3,620 sqft
Price per Sqft $218
Subdivision Hamilton Mill
MLS Listing ID 10295237
Sold Date 08/02/24
Style Brick 3 Side,Traditional
Bedrooms 4
Full Baths 4
Construction Status Resale
HOA Fees $1,125
HOA Y/N Yes
Year Built 2000
Annual Tax Amount $9,195
Tax Year 2023
Lot Size 0.550 Acres
Property Description
COMING SOON TO HAMILTON MILL *STUNNING 3 SIDES BRICK HOME ON UNFINISHED BASEMENT *RESORT STYLE NEIGHBORHOOD AMENITIES: GOLF COURSE, TENNIS COURTS, POOL, LAKE FOR FISHING AND MORE *3 CAR SIDE ENTRY GARAGE *2 STORY FOYER *FORMAL DINING ROOM AND LIVING ROOM *CATHEDRAL CEILING IN THE FIRESIDE GREAT ROOM WITH BUILT-IN BOOKCASES *GOURMET KITCHEN WITH STONE COUNTERS, ISLAND, STAINLESS STEEL APPLIANCES, WALK-IN PANTRY AND BREAKFAST ROOM *FULL BATHROOM ON MAIN *OVERSIZED, UPPER LEVEL PRIMARY SUITE WITH FIREPLACE AND HUGE WALK-IN CLOSET *PRIVATE PRIMARY ENSUITE WITH JETTED TUB, SEPARATE SHOWER AND DUAL VANITIES *3 SECONDARY BEDROOMS AND 2 FULL BATHROOMS ON UPPER LEVEL *UPPER LEVEL LAUNDRY ROOM *UNFINISHED, DAYLIGHT BASEMENT STUBBED FOR BATHROOM WITH WINE CELLAR AND "SAFE ROOM" *DECK OVERLOOKS THE HUGE PRIVATE BACKYARD THAT'S PERFECT FOR A POOL *FIRE PIT AREA IN THE BACKYARD
Location
State GA
County Gwinnett
Rooms
Basement Bath/Stubbed, Concrete, Daylight, Exterior Entry, Full, Interior Entry, Unfinished
Interior
Interior Features Bookcases, Double Vanity, High Ceilings, Other, Pulldown Attic Stairs, Roommate Plan, Separate Shower, Tile Bath, Tray Ceiling(s), Two Story Foyer, Walk-In Closet(s), Whirlpool Bath, Wine Cellar
Heating Central, Forced Air, Natural Gas, Zoned
Cooling Ceiling Fan(s), Central Air, Zoned
Flooring Carpet, Hardwood, Tile
Fireplaces Number 2
Fireplaces Type Factory Built, Family Room, Gas Log, Master Bedroom
Exterior
Exterior Feature Gas Grill, Sprinkler System
Parking Features Attached, Garage, Garage Door Opener, Guest, Off Street, Side/Rear Entrance
Garage Spaces 4.0
Community Features Clubhouse, Golf, Lake, Playground, Pool, Sidewalks, Street Lights, Tennis Court(s), Tennis Team
Utilities Available Cable Available, Electricity Available, High Speed Internet, Natural Gas Available, Phone Available, Sewer Available, Sewer Connected, Underground Utilities, Water Available
Roof Type Composition
Building
Story Two
Sewer Public Sewer
Level or Stories Two
Structure Type Gas Grill,Sprinkler System
Construction Status Resale
Schools
Elementary Schools Pucketts Mill
Middle Schools Frank N Osborne
High Schools Mill Creek
Others
Financing Conventional
Read Less
Want to know what your home might be worth? Contact us for a FREE valuation!

Our team is ready to help you sell your home for the highest possible price ASAP

© 2024 Georgia Multiple Listing Service. All Rights Reserved.






