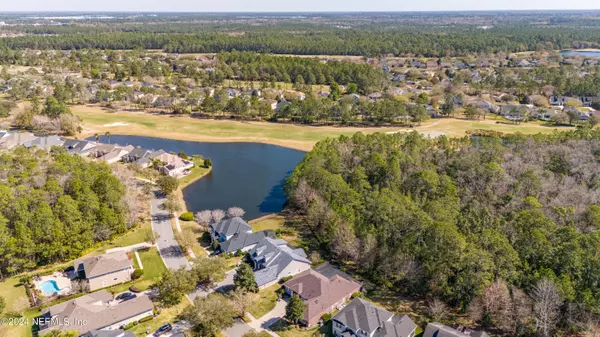$765,000
$799,000
4.3%For more information regarding the value of a property, please contact us for a free consultation.
800 EAGLE POINT DR St Augustine, FL 32092
4 Beds
3 Baths
2,632 SqFt
Key Details
Sold Price $765,000
Property Type Single Family Home
Sub Type Single Family Residence
Listing Status Sold
Purchase Type For Sale
Square Footage 2,632 sqft
Price per Sqft $290
Subdivision St Johns Golf & Cc
MLS Listing ID 2029568
Sold Date 08/02/24
Style Ranch
Bedrooms 4
Full Baths 3
Construction Status Updated/Remodeled
HOA Fees $127/qua
HOA Y/N Yes
Originating Board realMLS (Northeast Florida Multiple Listing Service)
Year Built 2001
Annual Tax Amount $6,812
Lot Size 0.350 Acres
Acres 0.35
Property Description
Welcome to this renovated single story pool home including 4 bedrooms and 3 full baths. Located in one of the most sought-after communities, St Johns Golf and Country Club. Here you will find special features including open floor plan with views of the pool as you enter the foyer, an updated kitchen with new quartz counters, farm sink, antique brass hardware, 3 pantries and stainless-steel appliances with gas stove. There are two large living areas for lounging with family and friends. This home has a full house generator and reverse osmosis water system with UV light on main line. Cozy up to the fireplace or take a dip in the heated pool with spa. Lanai has been newly screened and in the yard, you will find many tropical fruit trees and garden beds on a preserve tranquil lot. New roof, exterior paint, pavers front and back, Tarkett ProGen Flooring throughout, hot water heater, fenced in yard, and new finished garage with tons of storage!
Location
State FL
County St. Johns
Community St Johns Golf & Cc
Area 304- 210 South
Direction Exit 329 off 95 / off of 210 / Second entrance into community off of Leo Maguire
Interior
Interior Features Breakfast Bar, Breakfast Nook, Built-in Features, Ceiling Fan(s), Eat-in Kitchen, Entrance Foyer, His and Hers Closets, Jack and Jill Bath, Kitchen Island, Open Floorplan, Pantry, Primary Bathroom -Tub with Separate Shower, Primary Downstairs, Smart Thermostat, Walk-In Closet(s)
Heating Central, Other
Cooling Central Air
Flooring Carpet, Tile, Vinyl
Fireplaces Number 1
Fireplaces Type Gas
Furnishings Negotiable
Fireplace Yes
Laundry Electric Dryer Hookup, In Unit, Sink, Washer Hookup
Exterior
Parking Features Attached, Garage, Garage Door Opener
Garage Spaces 2.0
Fence Back Yard, Other
Pool Community, Private, In Ground, Gas Heat, Heated, Screen Enclosure, Waterfall
Utilities Available Cable Available, Electricity Available, Electricity Connected, Natural Gas Available, Natural Gas Connected, Sewer Available, Water Available
Amenities Available Basketball Court, Cable TV, Children's Pool, Clubhouse, Fitness Center, Golf Course, Maintenance Grounds, Management - Full Time, Management- On Site, Playground, Security, Tennis Court(s)
View Protected Preserve, Trees/Woods
Roof Type Shingle
Porch Awning(s), Covered, Front Porch, Patio, Porch, Rear Porch, Screened
Total Parking Spaces 2
Garage Yes
Private Pool No
Building
Lot Description Sprinklers In Front, Sprinklers In Rear, Wooded
Sewer Unknown
Water Public
Architectural Style Ranch
Structure Type Stucco
New Construction No
Construction Status Updated/Remodeled
Schools
Elementary Schools Liberty Pines Academy
Middle Schools Liberty Pines Academy
High Schools Beachside
Others
HOA Fee Include Cable TV,Internet,Maintenance Grounds,Maintenance Structure,Security
Senior Community No
Tax ID 0264310870
Security Features 24 Hour Security,Carbon Monoxide Detector(s),Fire Alarm,Smoke Detector(s)
Acceptable Financing Assumable, Cash, Conventional, FHA, USDA Loan, VA Loan
Listing Terms Assumable, Cash, Conventional, FHA, USDA Loan, VA Loan
Read Less
Want to know what your home might be worth? Contact us for a FREE valuation!

Our team is ready to help you sell your home for the highest possible price ASAP
Bought with ALL REAL ESTATE OPTIONS INC






