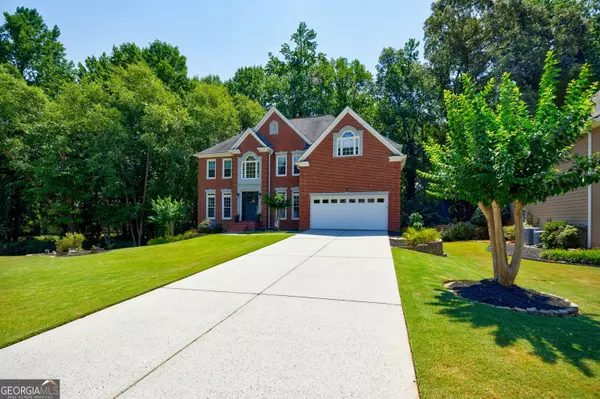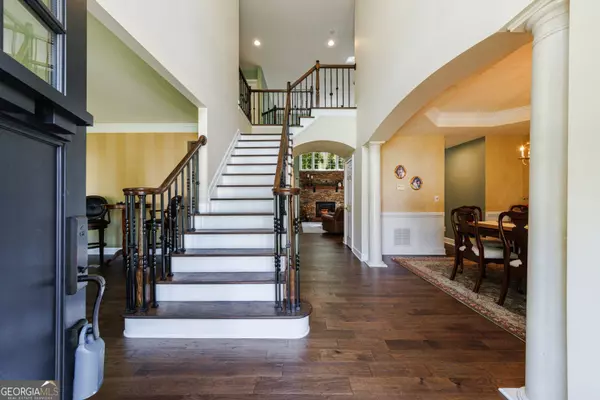$762,500
$760,000
0.3%For more information regarding the value of a property, please contact us for a free consultation.
130 Ashwood Roswell, GA 30076
4 Beds
3.5 Baths
2,795 SqFt
Key Details
Sold Price $762,500
Property Type Single Family Home
Sub Type Single Family Residence
Listing Status Sold
Purchase Type For Sale
Square Footage 2,795 sqft
Price per Sqft $272
Subdivision Hawkins Cove
MLS Listing ID 10328802
Sold Date 08/06/24
Style Brick/Frame,Brick Front,Traditional
Bedrooms 4
Full Baths 3
Half Baths 1
HOA Y/N Yes
Originating Board Georgia MLS 2
Year Built 1997
Annual Tax Amount $3,106
Tax Year 2023
Lot Size 0.590 Acres
Acres 0.59
Lot Dimensions 25700.4
Property Description
Back on Market due to no fault of the Seller! You will love this classic brick traditional with an open, flowing floorplan situated on a beautifully landscaped level cul-de-sac lot. The wooded backyard offers privacy and a fire pit for entertaining. The 2-story foyer welcomes you inside with a view into the formal living room and dining room. The focal point of the 2-story family room is the new stacked stone fireplace with remote controlled gas logs, showcased by a wall of windows. There is a large office on the main level for those who work from home with built-in bookcases and accent lighting. The home has 9' ceilings and hardwood floors throuhout the main level. There are dual stairs off the kitchen for additional access to the upper level. Upstairs you will find the oversized primary bedroom with His and Hers closets, plus a bi-fold linen closed. A vaulted ceiling highlights the primary bath and features a spa tub and separate shower. Three additional bedrooms are on the second level, along with two full baths. There is a guest room and full guest bath with dual vanities. A full, unfinished basement has tall ceiings for future finishing. The newly painted outside deck has new deck flooring, handrails and stairs. The patio is large and is accessed off the basement level. This property offers an unbelievable wide open space with privacy on the perimeter. The driveway is level and the garage has an epoxy garage floor with transferrable warranty. Swim/Tennis opportunities are offered nearby at Hollyberry, Hembree Farms and Saddle Creek subdivisions.
Location
State GA
County Fulton
Rooms
Basement Bath/Stubbed, Concrete, Daylight, Exterior Entry, Full, Interior Entry, Unfinished
Dining Room Separate Room
Interior
Interior Features Bookcases, Double Vanity, High Ceilings, Separate Shower, Split Bedroom Plan, Tray Ceiling(s), Entrance Foyer, Vaulted Ceiling(s), Walk-In Closet(s)
Heating Central, Forced Air, Natural Gas, Zoned
Cooling Ceiling Fan(s), Central Air, Zoned
Flooring Carpet, Hardwood, Tile
Fireplaces Number 1
Fireplaces Type Family Room, Gas Log, Gas Starter
Fireplace Yes
Appliance Dishwasher, Disposal, Gas Water Heater, Microwave, Refrigerator
Laundry Other
Exterior
Parking Features Attached, Garage, Kitchen Level
Garage Spaces 2.0
Community Features Park, Street Lights, Walk To Schools, Near Shopping
Utilities Available Cable Available, Electricity Available, High Speed Internet, Natural Gas Available, Phone Available, Sewer Connected, Underground Utilities, Water Available
View Y/N No
Roof Type Composition
Total Parking Spaces 2
Garage Yes
Private Pool No
Building
Lot Description Cul-De-Sac, Level
Faces North on Roswell Road, left on Mansell Road, right on Houze Road to subdivsion (Hawkins Cove) on right. Left on Ashwood Drive. Home in cul-de-sac on right.
Sewer Public Sewer
Water Public
Structure Type Brick
New Construction No
Schools
Elementary Schools Hembree Springs
Middle Schools Elkins Pointe
High Schools Milton
Others
HOA Fee Include Maintenance Grounds,Reserve Fund
Tax ID 12 206004720775
Security Features Security System
Acceptable Financing Cash, Conventional, Fannie Mae Approved, Freddie Mac Approved
Listing Terms Cash, Conventional, Fannie Mae Approved, Freddie Mac Approved
Special Listing Condition Resale
Read Less
Want to know what your home might be worth? Contact us for a FREE valuation!

Our team is ready to help you sell your home for the highest possible price ASAP

© 2025 Georgia Multiple Listing Service. All Rights Reserved.





