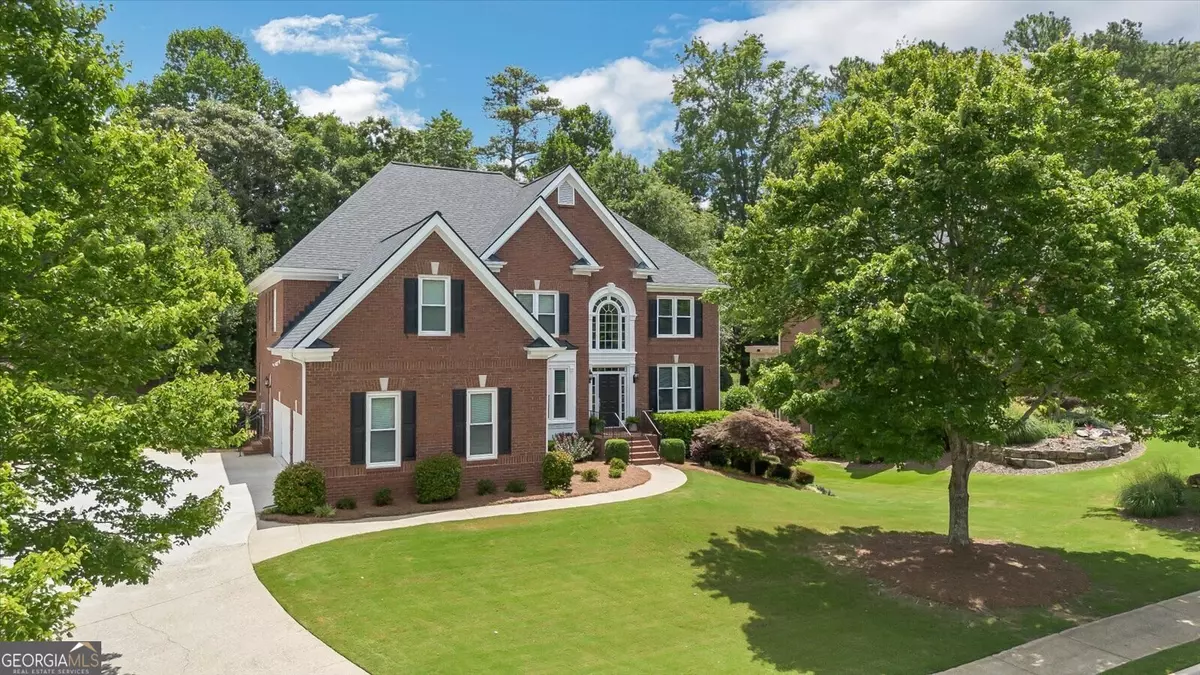$1,170,000
$1,175,000
0.4%For more information regarding the value of a property, please contact us for a free consultation.
10965 Bracebridge Alpharetta, GA 30022
5 Beds
5 Baths
5,472 SqFt
Key Details
Sold Price $1,170,000
Property Type Single Family Home
Sub Type Single Family Residence
Listing Status Sold
Purchase Type For Sale
Square Footage 5,472 sqft
Price per Sqft $213
Subdivision Glen Abbey
MLS Listing ID 10325703
Sold Date 08/08/24
Style Brick 3 Side,Traditional
Bedrooms 5
Full Baths 5
HOA Y/N Yes
Originating Board Georgia MLS 2
Year Built 1999
Annual Tax Amount $6,083
Tax Year 2023
Lot Size 0.425 Acres
Acres 0.425
Lot Dimensions 18513
Property Description
10965 Bracebridge Road welcomes you to an executive home situated on a beautifully landscaped lot in the sought after Glen Abbey subdivision. This magnificent well maintained home features 5 Bedrooms and 5 Baths with an open and flowing floor plan built for entertaining. Glistening Hardwoods throughout! The Two Story Foyer opens to a Sitting Room & Banquet sized Formal Dining Room. The Kitchen is well equipped with Stainless Steel Appliances, Granite Counters, painted Cabinetry, Walk-In Pantry and Computer Station. A relaxing Breakfast Area adjoins the kitchen and overlooks the expansive fenced backyard. The Kitchen and Breakfast Area open to a two story Family Room with Gas Fireplace and Built-In Bookcases. A Guest Suite/Office with Full Bath and Laundry/Mud Room complete the Main Floor. The Primary Suite enjoys a Sitting Area and luxuriously renovated Spa Bath featuring Marble Counters, Travertine Floors, Designer Tile in Glass Enclosed Shower, Spa Tub and very generous Walk-In Closet. Three Secondary Bedrooms with Private and/or Jack and Jill Baths complete the Second Level. The Terrace Level was professionally finished in 2019 with entertaining Family and Friends in mind. It features an expansive Family Room and Ping Pong/Billiards area. A beautiful Wet Bar nicely appointed with beamed ceiling, Glass Cabinets with lighting, Dual Drawer Refrigerator, Beverage Cooler, and Quartz Counter. Also included is an Exercise Room, Full Bath, Separate Area for Video and Board Games and Finished Storage Area with Shelving. Outside provides a whole other level for entertainment. A relaxing Vaulted Screened Porch and Grilling Deck with separate Natural Gas line, Composite Decking and a fenced yard ready for a future Pool! 3 Car Garage. New HVAC on Upper and Basement Level (2019). Main Level HVAC was replaced in 2016. Hot Water Heater 8 years. Roof 6 years. Windows on front of home have been recently replaced. Glen Abbey is private Swim/Tennis Community with Clubhouse, Fitness Room, Olympic Pool, Splash Park, Sports Court, 11 Lighted Tennis Courts, on-site tennis professionals, Pickle Ball Court, 2 Playgrounds, Community Lake, Sports Field with Covered Cabana and Walking T. Conveniently located to GA 400, Avalon and downtown Alpharetta. Glen Abbey is not just a neighborhood - it's a lifestyle!
Location
State GA
County Fulton
Rooms
Basement Finished Bath, Concrete, Daylight, Finished, Full, Interior Entry
Dining Room Seats 12+, Separate Room
Interior
Interior Features Bookcases, Double Vanity, High Ceilings, Separate Shower, Entrance Foyer, Wet Bar
Heating Central, Natural Gas
Cooling Ceiling Fan(s), Central Air, Electric
Flooring Carpet, Hardwood, Tile
Fireplaces Number 1
Fireplaces Type Family Room, Gas Starter
Fireplace Yes
Appliance Dishwasher, Disposal, Double Oven, Gas Water Heater, Other, Oven, Stainless Steel Appliance(s)
Laundry Mud Room
Exterior
Exterior Feature Sprinkler System
Parking Features Attached, Garage, Garage Door Opener, Kitchen Level, Side/Rear Entrance
Fence Back Yard, Fenced
Community Features Clubhouse, Fitness Center, Playground, Pool, Sidewalks, Street Lights, Swim Team, Tennis Court(s), Tennis Team, Near Shopping
Utilities Available Cable Available, Electricity Available, Natural Gas Available, Phone Available, Sewer Available, Sewer Connected, Underground Utilities, Water Available
Waterfront Description No Dock Or Boathouse
View Y/N No
Roof Type Composition
Garage Yes
Private Pool No
Building
Lot Description Private
Faces 400N TO EXIT 10. RIGHT ON OLD MILTON LEFT ON KIMBALL BRIDGE RD. RIGHT ON BRACEBRIDGE RD. 2ND HOUSE ON RIGHT.
Sewer Public Sewer
Water Public
Structure Type Brick
New Construction No
Schools
Elementary Schools New Prospect
Middle Schools Webb Bridge
High Schools Alpharetta
Others
HOA Fee Include Management Fee,Reserve Fund,Swimming,Tennis
Tax ID 11 016000530918
Security Features Security System,Smoke Detector(s)
Special Listing Condition Resale
Read Less
Want to know what your home might be worth? Contact us for a FREE valuation!

Our team is ready to help you sell your home for the highest possible price ASAP

© 2025 Georgia Multiple Listing Service. All Rights Reserved.

