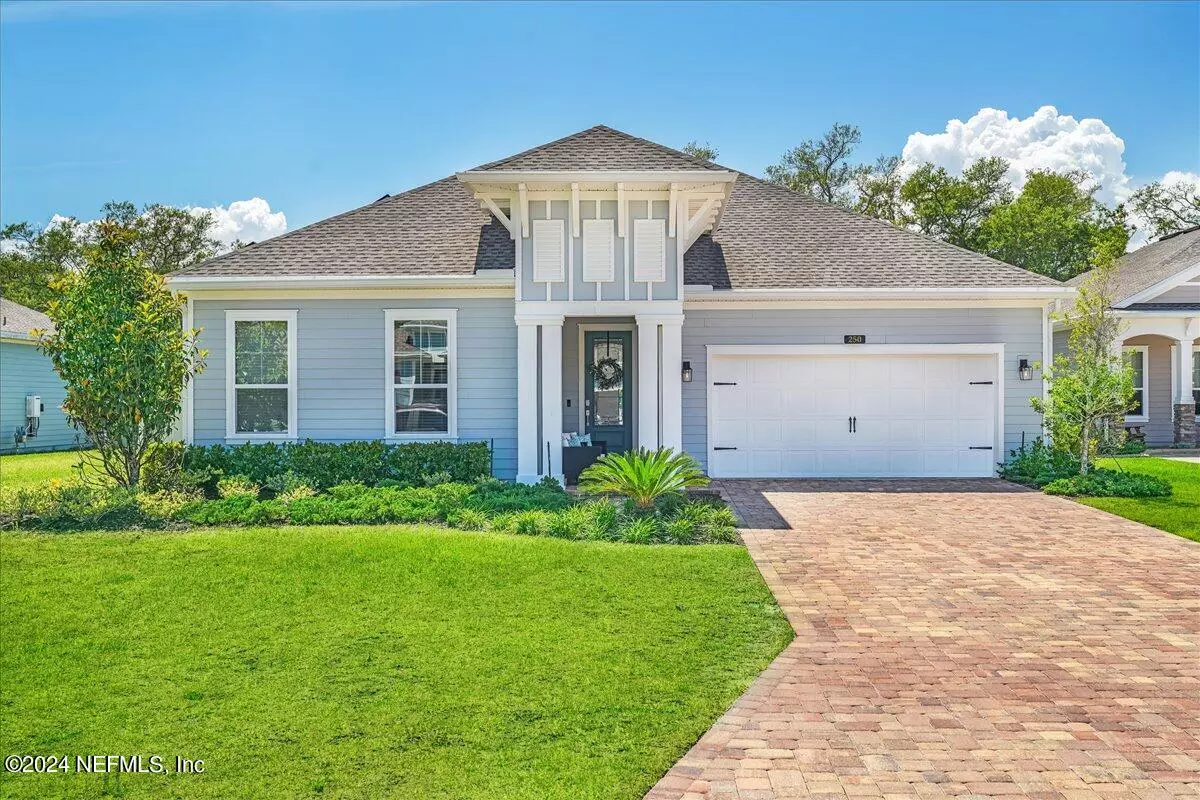$750,000
$775,000
3.2%For more information regarding the value of a property, please contact us for a free consultation.
250 DOSEL LN St Augustine, FL 32095
4 Beds
3 Baths
2,417 SqFt
Key Details
Sold Price $750,000
Property Type Single Family Home
Sub Type Single Family Residence
Listing Status Sold
Purchase Type For Sale
Square Footage 2,417 sqft
Price per Sqft $310
Subdivision Palencia
MLS Listing ID 2024113
Sold Date 08/01/24
Style Craftsman
Bedrooms 4
Full Baths 3
Construction Status Updated/Remodeled
HOA Fees $12/ann
HOA Y/N Yes
Originating Board realMLS (Northeast Florida Multiple Listing Service)
Year Built 2021
Annual Tax Amount $9,786
Lot Size 10,018 Sqft
Acres 0.23
Lot Dimensions .230
Property Description
The charming facade on this beautiful home sits on a quaint road in the sought after GATED, golf community of Palencia, just north of St. Augustine. Prepare to be captivated by this impeccable, spacious 4 bed, 3 bath home, w/a dedicated office w/angled, French doors that lead into the open floor plan. The oversized living space is perfect for entertainment. In the abundant kitchen, Herringbone backsplash, double ovens, & Quartz countertops are a few of the luxury upgrades. This home includes ceiling fans, water softener, solar panels & has an adorable mud space as you enter the home from the garage . Enjoy the perfect harmony of space & privacy while you're relaxing on the sun shelf or swimming in your gorgeous pool. This is a perfect place to host cherished guests. The serene sealed paver screened lanai, enveloped by the tranquil privacy of the Conservation view. Low HOA gives access to the fitness center w/ lap pool, pickleball courts, family pool, & amenity center. Don't miss it
Location
State FL
County St. Johns
Community Palencia
Area 312-Palencia Area
Direction US-1S toward St Augustine go 9.5 miles turn left onto Las Calinas Blvd go1.5miles at the traffic circle take the 2nd exit stay on Las Calinas Blvd .6miles, left on Dosel Ln, turn rt to stay on Dosel
Interior
Interior Features Breakfast Bar, Built-in Features, Butler Pantry, Ceiling Fan(s), Eat-in Kitchen, Entrance Foyer, Kitchen Island, Open Floorplan, Pantry, Primary Bathroom - Shower No Tub, Split Bedrooms
Heating Central
Cooling Central Air
Flooring Carpet, Tile
Laundry Electric Dryer Hookup, Washer Hookup
Exterior
Parking Features Attached, Garage, Garage Door Opener
Garage Spaces 2.0
Fence Full, Privacy, Vinyl
Pool Community, Private, In Ground, Electric Heat, Fenced, Heated, Pool Sweep, Salt Water, Screen Enclosure
Utilities Available Cable Available, Cable Connected, Electricity Available, Electricity Connected, Natural Gas Available, Natural Gas Connected, Sewer Available, Sewer Connected, Water Available, Water Connected
Amenities Available Cable TV, Children's Pool, Clubhouse, Dog Park, Fitness Center, Gated, Golf Course, Jogging Path, Maintenance Grounds, Maintenance Structure, Management - Full Time, Park, Pickleball, Playground, Spa/Hot Tub, Trash
View Pool, Protected Preserve, Trees/Woods
Roof Type Shingle
Porch Covered, Front Porch, Patio, Rear Porch, Screened
Total Parking Spaces 2
Garage Yes
Private Pool No
Building
Lot Description Sprinklers In Front, Sprinklers In Rear
Faces East
Sewer Public Sewer
Water Public
Architectural Style Craftsman
Structure Type Concrete,Fiber Cement,Frame
New Construction No
Construction Status Updated/Remodeled
Schools
Elementary Schools Palencia
Middle Schools Pacetti Bay
High Schools Allen D. Nease
Others
HOA Name Palencia North Sweetwater Creek
HOA Fee Include Maintenance Grounds,Maintenance Structure,Security,Trash
Senior Community No
Tax ID 0721521600
Security Features 24 Hour Security,Entry Phone/Intercom,Fire Alarm,Fire Sprinkler System,Gated with Guard,Security Gate,Security System Owned,Smoke Detector(s)
Acceptable Financing Cash, Conventional, FHA, VA Loan
Listing Terms Cash, Conventional, FHA, VA Loan
Read Less
Want to know what your home might be worth? Contact us for a FREE valuation!

Our team is ready to help you sell your home for the highest possible price ASAP
Bought with EXP REALTY LLC






