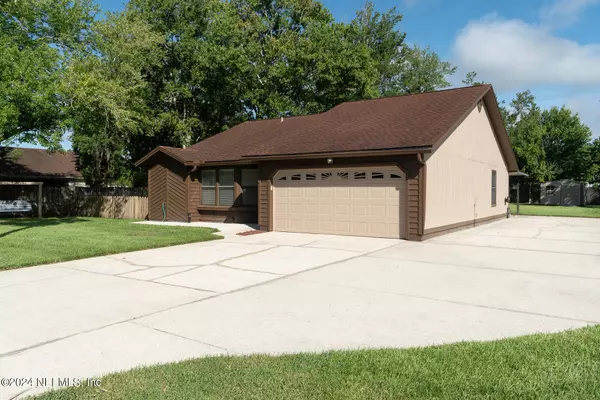$288,000
$285,000
1.1%For more information regarding the value of a property, please contact us for a free consultation.
3176 HARLEQUIN CT Middleburg, FL 32068
3 Beds
2 Baths
1,384 SqFt
Key Details
Sold Price $288,000
Property Type Single Family Home
Sub Type Single Family Residence
Listing Status Sold
Purchase Type For Sale
Square Footage 1,384 sqft
Price per Sqft $208
Subdivision Quails Hollar
MLS Listing ID 2034833
Sold Date 08/09/24
Style Ranch
Bedrooms 3
Full Baths 2
HOA Y/N No
Originating Board realMLS (Northeast Florida Multiple Listing Service)
Year Built 1987
Lot Size 0.390 Acres
Acres 0.39
Lot Dimensions 100 X 176 X 80X 200 (.4 ACRES)
Property Description
Location, location, within minutes of access to First Coast Expressway, schools shopping, hospitals and more. 3 bedroom, 2 bath home, on a large lot, no HOA, .4 of an acre, fenced backyard, screened patio, separate open patio area, storage shed and oversized driveway with plenty of room to park your toys or guest parking. Exterior recently painted. All kitchen appliances convey, range, refrigerator, dishwasher and microwave. Living spaces have laminate, kitchen and baths have tile and bedrooms have carpet. Great starter home or perfect if you are looking to downsize. Don't miss this one! Seller is willing to do required repairs with a reasonable offer.
Location
State FL
County Clay
Community Quails Hollar
Area 146-Middleburg-Ne
Direction Take Blanding Blvd to Henley Rd to right on CR220 to right on Hollars Place to right on Harlequin Ct. to the home on the left
Rooms
Other Rooms Shed(s)
Interior
Interior Features Breakfast Bar, Breakfast Nook, Ceiling Fan(s), His and Hers Closets, Pantry, Primary Bathroom - Shower No Tub, Skylight(s), Vaulted Ceiling(s)
Heating Central, Electric
Cooling Central Air, Electric
Flooring Carpet, Laminate, Tile
Fireplaces Number 1
Fireplaces Type Wood Burning
Furnishings Unfurnished
Fireplace Yes
Laundry In Garage
Exterior
Parking Features Additional Parking, Garage, Garage Door Opener, RV Access/Parking
Garage Spaces 2.0
Fence Back Yard
Pool None
Utilities Available Cable Available, Sewer Connected, Water Connected
Roof Type Shingle
Porch Covered, Patio, Rear Porch, Screened
Total Parking Spaces 2
Garage Yes
Private Pool No
Building
Faces Southeast
Sewer Public Sewer
Water Public
Architectural Style Ranch
Structure Type Wood Siding
New Construction No
Schools
Elementary Schools Coppergate
Middle Schools Lake Asbury
High Schools Middleburg
Others
Senior Community No
Tax ID 05052500901600338
Acceptable Financing Conventional, FHA, USDA Loan, VA Loan
Listing Terms Conventional, FHA, USDA Loan, VA Loan
Read Less
Want to know what your home might be worth? Contact us for a FREE valuation!

Our team is ready to help you sell your home for the highest possible price ASAP
Bought with RE/MAX SPECIALISTS






