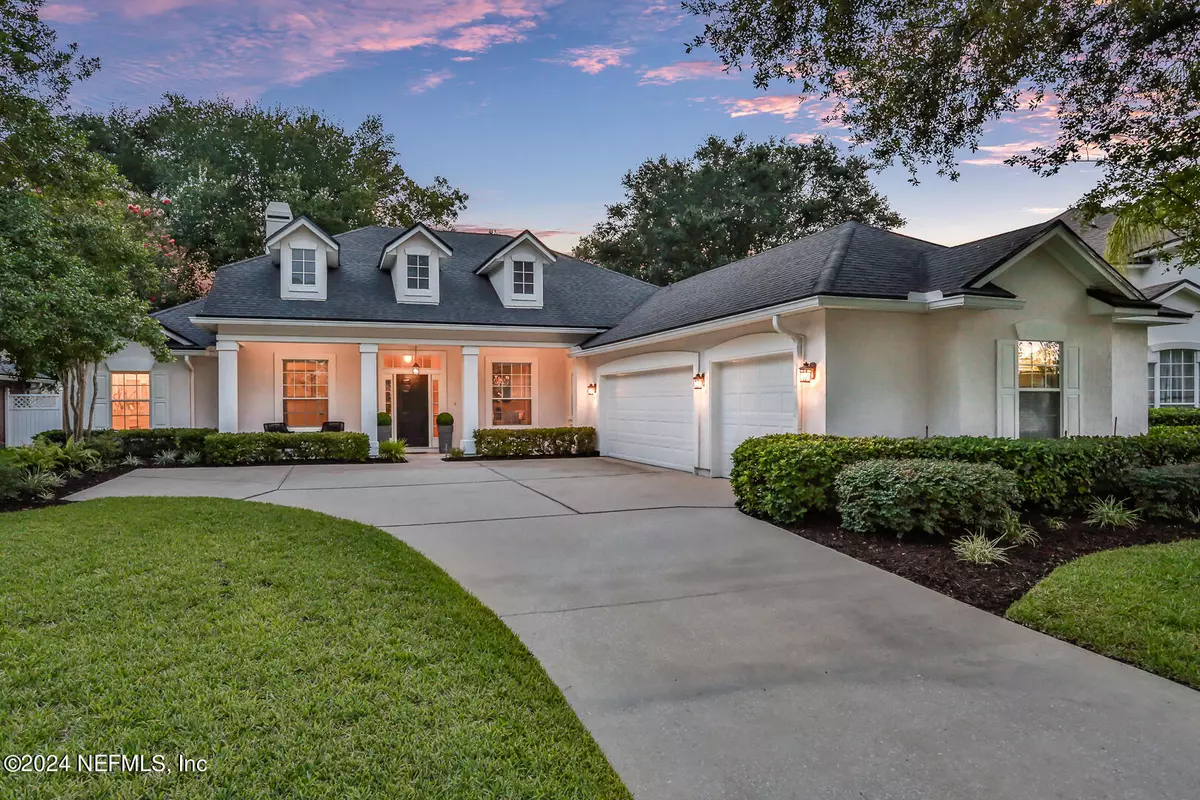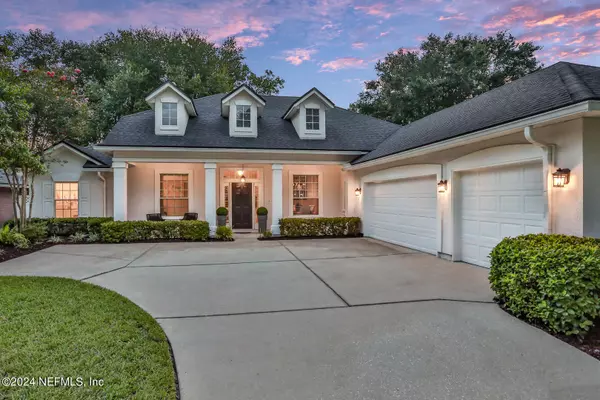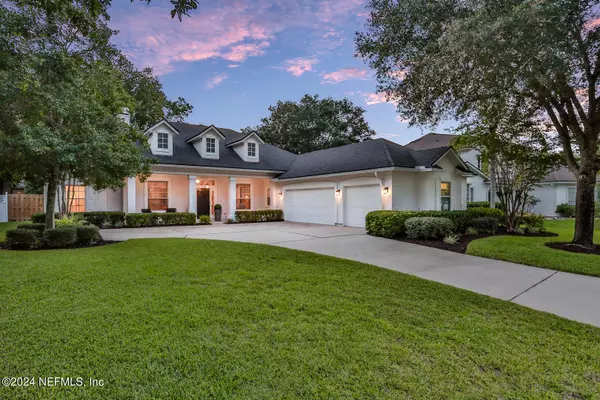$645,000
$674,900
4.4%For more information regarding the value of a property, please contact us for a free consultation.
2805 PRATT PL St Johns, FL 32259
4 Beds
3 Baths
2,520 SqFt
Key Details
Sold Price $645,000
Property Type Single Family Home
Sub Type Single Family Residence
Listing Status Sold
Purchase Type For Sale
Square Footage 2,520 sqft
Price per Sqft $255
Subdivision Julington Creek Plan
MLS Listing ID 2035163
Sold Date 08/13/24
Bedrooms 4
Full Baths 3
HOA Fees $40/ann
HOA Y/N Yes
Originating Board realMLS (Northeast Florida Multiple Listing Service)
Year Built 2004
Annual Tax Amount $4,082
Lot Size 0.260 Acres
Acres 0.26
Property Description
Discover the perfect blend of comfort and convenience in this stunning 4-bedroom, 3-bathroom house nestled in the serene neighborhood of Pine Chase within Julington Creek Plantation. Boasting an impressive 2,990 square feet of living space, this home is ideally situated near currently ''A'' rated schools and the delightful Veterans Park Dog Park, making it a dream location.
Step inside to find a spacious open floor plan that seamlessly connects the living and dining spaces, ideal for entertaining. The interior shines with solid wood flooring in the main areas and plush new carpet in all bedrooms. The kitchen will inspire your inner chef with honed granite countertops, stainless steel appliances, and ample 42-inch wood cabinets.
Experience true relaxation in the primary suite, complete with a bay window, two walk-in closets, and a luxurious bathroom featuring new marble countertops, a soaking tub, and a separate shower.
Additional home highlights include a wood-burning fireplace with a stunning mantle in the gathering space, convenient Jack and Jill bathrooms, and a specially designed drop zone to keep your daily essentials organized.
Outdoors, enjoy the beautifully landscaped garden and a covered area perfect for alfresco dining and grilling. Practical features like the three-car garage, new roof (2018), and solar-powered outdoor shower add to the home's appeal.
This property is just minutes from The Pavilion at Durbin Park, offering extensive shopping options and the new Publix supermarket. Don't miss out on making this delightful house your new home!
Julington Creek Golf Club ( a public course ) is adjacent to the neighborhood @ 1111 Durbin Creek Blvd.
Location
State FL
County St. Johns
Community Julington Creek Plan
Area 301-Julington Creek/Switzerland
Direction South on San Jose, left on Racetrack, to right on Butterfly Branch Dr.,left on lonicera Loop, to left on Pratt Place, home second on left
Interior
Interior Features Breakfast Bar, Breakfast Nook, Eat-in Kitchen, Entrance Foyer, Jack and Jill Bath, Pantry, Primary Bathroom -Tub with Separate Shower, Split Bedrooms, Walk-In Closet(s)
Heating Central, Heat Pump
Cooling Central Air
Flooring Carpet, Tile, Wood
Fireplaces Number 1
Fireplaces Type Wood Burning
Fireplace Yes
Laundry Electric Dryer Hookup, Washer Hookup
Exterior
Parking Features Attached, Garage
Garage Spaces 3.0
Fence Back Yard
Pool Community
Utilities Available Cable Available
Amenities Available Basketball Court, Children's Pool, Fitness Center, Park, Playground, Tennis Court(s)
Roof Type Shingle
Porch Covered, Front Porch, Porch, Rear Porch
Total Parking Spaces 3
Garage Yes
Private Pool No
Building
Lot Description Irregular Lot, Sprinklers In Front, Sprinklers In Rear
Sewer Public Sewer
Water Public
Structure Type Frame,Stucco
New Construction No
Others
Senior Community No
Tax ID 2495405270
Security Features Security System Owned,Smoke Detector(s)
Acceptable Financing Cash, Conventional, FHA, VA Loan
Listing Terms Cash, Conventional, FHA, VA Loan
Read Less
Want to know what your home might be worth? Contact us for a FREE valuation!

Our team is ready to help you sell your home for the highest possible price ASAP
Bought with FUTURE HOME REALTY INC






