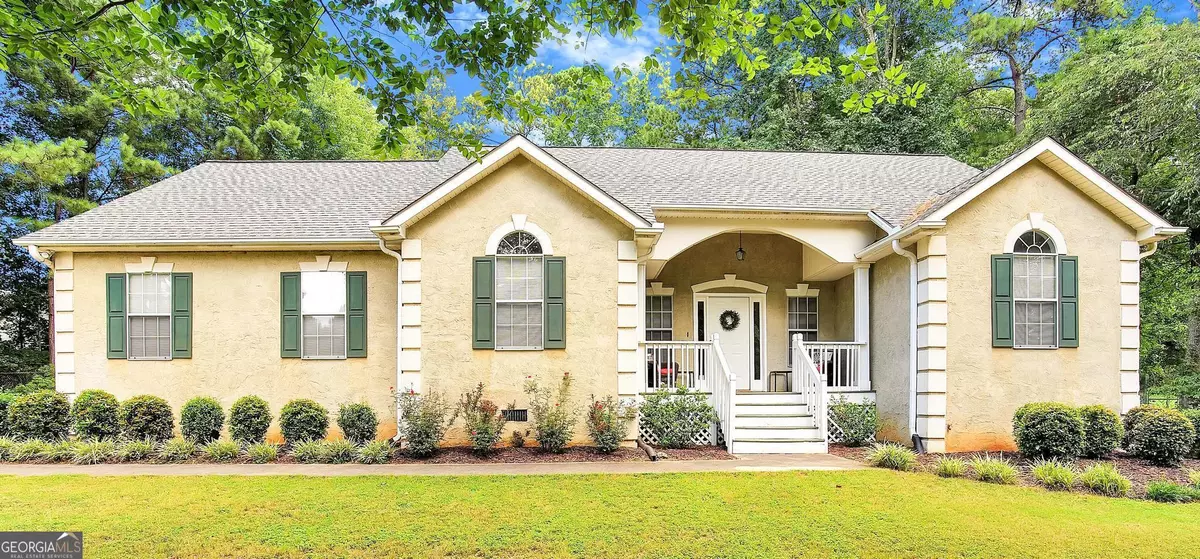Bought with Jennifer D. Spralding • BHHS Georgia Properties
$339,900
$339,900
For more information regarding the value of a property, please contact us for a free consultation.
119 Crossing DR Stockbridge, GA 30281
4 Beds
2 Baths
1,906 SqFt
Key Details
Sold Price $339,900
Property Type Single Family Home
Sub Type Single Family Residence
Listing Status Sold
Purchase Type For Sale
Square Footage 1,906 sqft
Price per Sqft $178
Subdivision Crown Crossing
MLS Listing ID 10336343
Sold Date 08/13/24
Style Ranch
Bedrooms 4
Full Baths 2
Construction Status Resale
HOA Y/N No
Year Built 1995
Annual Tax Amount $4,893
Tax Year 2023
Lot Size 0.740 Acres
Property Description
Welcome to your dream home in sought-after Henry County! This charming 4-bedroom, 2-bath ranch is nestled on a private lot with no HOA, offering both tranquility and convenience. Enjoy easy access to local shopping, restaurants, and the interstate, making everyday life a breeze. Step inside to discover high vaulted ceilings and elegant LVP flooring that create an open and spacious feel throughout the home. As you enter the foyer, you'll find the formal dining room to your left, perfect for hosting family dinners and special occasions. Straight ahead, the grand family room awaits, featuring high vaulted ceilings, a cozy fireplace, and access to the inviting back deck. The kitchen boasts a breakfast bar, a bright breakfast area, and modern track lighting. The primary suite is a true retreat, boasting trayed ceilings and an en suite bathroom with double vanities, a whirlpool tub, and a separate shower. Two additional bedrooms on the main level provide ample space for family or guests, along with a second full bath. You'll also appreciate the convenience of a laundry closet in the hall. The fourth bedroom, located on the upper level, offers flexibility and can be used as a bonus room, office, or whatever suits your needs. Outside, you'll find an attached garage, a deck for outdoor entertaining, and a covered porch perfect for relaxing. This home is a rare find in a prime location-don't miss the opportunity to make it yours!
Location
State GA
County Henry
Rooms
Basement Crawl Space
Main Level Bedrooms 3
Interior
Interior Features Double Vanity, High Ceilings, Master On Main Level, Separate Shower, Soaking Tub, Tray Ceiling(s), Vaulted Ceiling(s), Whirlpool Bath
Heating Central, Forced Air
Cooling Ceiling Fan(s), Central Air, Electric
Flooring Carpet, Tile, Vinyl
Fireplaces Number 1
Fireplaces Type Family Room
Exterior
Parking Features Attached, Garage
Community Features Sidewalks, Street Lights
Utilities Available Electricity Available, Natural Gas Available, Water Available
Roof Type Composition
Building
Story One and One Half
Sewer Septic Tank
Level or Stories One and One Half
Construction Status Resale
Schools
Elementary Schools Dutchtown
Middle Schools Dutchtown
High Schools Dutchtown
Others
Financing VA
Read Less
Want to know what your home might be worth? Contact us for a FREE valuation!

Our team is ready to help you sell your home for the highest possible price ASAP

© 2024 Georgia Multiple Listing Service. All Rights Reserved.






