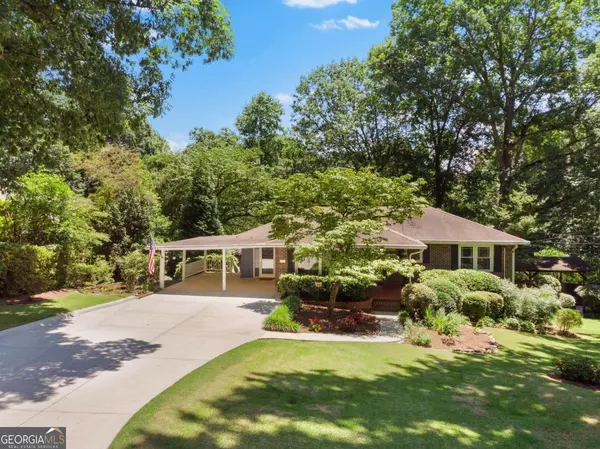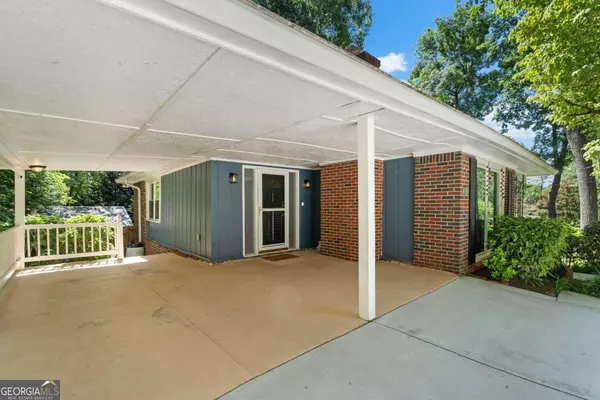$587,000
$599,000
2.0%For more information regarding the value of a property, please contact us for a free consultation.
3621 Wilton Atlanta, GA 30340
4 Beds
2 Baths
0.5 Acres Lot
Key Details
Sold Price $587,000
Property Type Single Family Home
Sub Type Single Family Residence
Listing Status Sold
Purchase Type For Sale
Subdivision Doraville
MLS Listing ID 10337115
Sold Date 08/14/24
Style Brick 4 Side,Contemporary
Bedrooms 4
Full Baths 2
HOA Y/N No
Originating Board Georgia MLS 2
Year Built 1954
Annual Tax Amount $5,146
Tax Year 2023
Lot Size 0.500 Acres
Acres 0.5
Lot Dimensions 21780
Property Description
Beautifully landscaped Historic North Woods area home. Please come explore this incredible home & the amazing grounds. Built in 1954 for GM management/executive. Note: Historic property plaque present but modifications do not require standard historic property permissions. Located in a highly accessible area near 285 and Buford Highway. Half-acre double lot with beautifully landscaped front and back yards. Exterior Features: New paint on front exterior with stylish lighting. Front driveway extended for RV accommodation; front carport available. Additional front porch entrance. Side gate to backyard with rain collection barrel system. Long rear driveway with gated, stylish carport opening to lower-level patio. Patio includes a well-maintained 3-person hot tub and WiFi timer-controlled bistro lighting. Third "driveway" with grass driveway leading to a two-car detached garage/workshop with power and lighting. Landscaped with roses, monkey grass, majestic white oaks, elephant ears, and various other fauna. Fully fenced in yard. Upstairs Features: Bedrooms: 3 with closets. Dining Room: Large with closet and passthrough window to kitchen. HVAC: Lennox high-efficiency system with programmable thermostat. Flooring: All real hardwood throughout. Fireplace: Real wood, made of white brick. Electrical: Updated outlets, switches, LED lighting, dimmers, designer fixtures, and remote-controlled fans. Kitchen: Remodeled in 2012 with full stainless steel Samsung appliance suite, including an ice maker and filtered water refrigerator. Bathroom: Updated with shower/tub, designer tiling, moisture-sensing exhaust fan, Bluetooth speakers. Living Room: Large picture window with color-matched vertical blinds. Outdoor Space: Large wooden raised porch with fan, perfect for al fresco dining. Blinds: Large wood composite color-matched blinds with valences throughout. Downstairs Features: Laundry Room: Huge with electric W/D hookups. Storage: Large room with built-in shelving, workbench, and easy HVAC furnace access. Security: Built-in wall safe. Bedrooms: Downstairs bedroom with closet and built-in storage. Bathroom: Full with shower. Living Area: Large recreational room with full bar (running water and electric) and built-in storage. Potential Rental/In-Law Suite: Own room, bathroom, living room, laundry, and separate entrance with 2 car driveway and carport. Additional Features: Electrical: No gas, all-electric utilities. Security: Kwikset rekeyable locks, 3 wifi-enabled smart locks, 6 Ring cameras. Internet: Gigabit available through AT&T. Taxes/Utilities: Located in unincorporated Doraville, offering cheaper taxes and utilities, free bulk trash pickup, and weekly vacuum truck leaf pickup in fall. Maintenance: Local neighborhood lawn maintenance available at $80 per visit, twice monthly. This historic yet modernized home combines mid-century charm with contemporary conveniences, offering a perfect blend for anyone seeking a unique property in a vibrant and accessible location.
Location
State GA
County Dekalb
Rooms
Other Rooms Garage(s)
Basement Finished Bath, Finished, Full, Interior Entry
Dining Room Seats 12+
Interior
Interior Features High Ceilings, In-Law Floorplan, Wet Bar
Heating Central, Heat Pump
Cooling Ceiling Fan(s)
Flooring Carpet, Hardwood
Fireplaces Number 1
Fireplaces Type Family Room
Fireplace Yes
Appliance Dishwasher, Disposal, Dryer, Electric Water Heater, Microwave, Refrigerator, Washer
Laundry Other
Exterior
Exterior Feature Garden
Parking Features Carport, Garage, RV/Boat Parking, Side/Rear Entrance
Garage Spaces 6.0
Fence Wood
Community Features None
Utilities Available Cable Available, Electricity Available, High Speed Internet, Phone Available, Sewer Available, Water Available
Waterfront Description No Dock Or Boathouse
View Y/N Yes
View City
Roof Type Other
Total Parking Spaces 6
Garage Yes
Private Pool No
Building
Lot Description Corner Lot, Private
Faces take 285 to Buford Hwy exit, go South & make U-turn at QuickTrip. Turn right at Clearview ave, keep right onto Wilton. House is on the left at the corner of Pine & Wilton. USE GPS
Foundation Block
Sewer Public Sewer
Water Public
Structure Type Brick
New Construction No
Schools
Elementary Schools Out Of Area
Middle Schools Sequoyah
High Schools Chamblee
Others
HOA Fee Include None
Tax ID 18 311 13 018
Security Features Carbon Monoxide Detector(s),Security System,Smoke Detector(s)
Special Listing Condition Resale
Read Less
Want to know what your home might be worth? Contact us for a FREE valuation!

Our team is ready to help you sell your home for the highest possible price ASAP

© 2025 Georgia Multiple Listing Service. All Rights Reserved.





