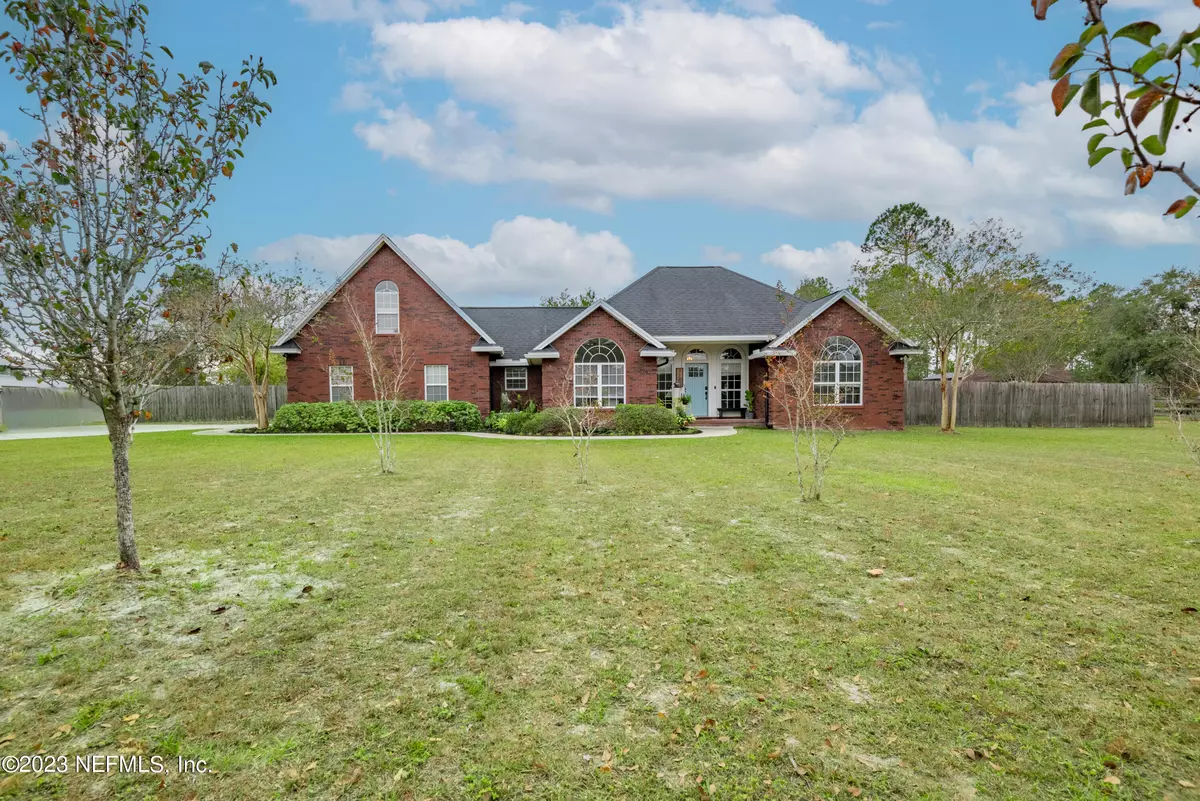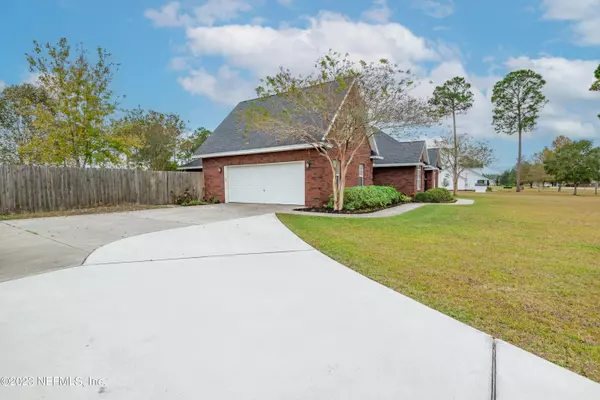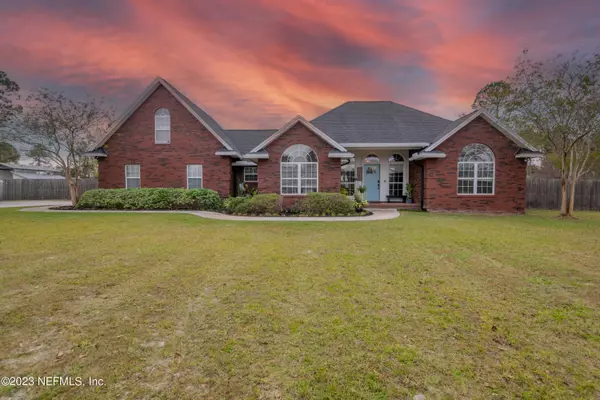$480,000
$510,000
5.9%For more information regarding the value of a property, please contact us for a free consultation.
7160 W SMOOTH BORE AVE W Glen St. Mary, FL 32040
4 Beds
3 Baths
2,207 SqFt
Key Details
Sold Price $480,000
Property Type Single Family Home
Sub Type Single Family Residence
Listing Status Sold
Purchase Type For Sale
Square Footage 2,207 sqft
Price per Sqft $217
Subdivision Cannon Heights
MLS Listing ID 1257520
Sold Date 08/15/24
Style Traditional
Bedrooms 4
Full Baths 2
Half Baths 1
HOA Fees $8/ann
HOA Y/N Yes
Originating Board realMLS (Northeast Florida Multiple Listing Service)
Year Built 2004
Lot Dimensions 2 acres
Property Description
WOW!!! You REALLY need to check out the upgrades that have been professionally added to this custom all brick home. (Give me a call or check the uploaded upgrades under documents!) Not only does it offer 4 bedrooms and 2.5 baths, but also the chance to move into a peaceful, highly sought after neighborhood! This home sits on two acres (which goes beyond the back fence) with a nice concrete driveway and great curb appeal. This gives you lots of room to run, play, and entertain while enjoying the pleasant neighborhood. The home has an upstairs ''4th bedroom'' that is being used as a bonus room at this time. The master bed/bath suite is downstairs with a split design from the other two downstairs bedrooms. The kitchen offers quartz counters as well as an inviting breakfast area that overlooks the private backyard. There is another room open to the kitchen, that gives you a formal dining room (now being used as a home office). Bathrooms have been professionally upgraded! The 4th bedroom is upstairs and currently used as a comfortable, quiet den. You really need to see this home!
Location
State FL
County Baker
Community Cannon Heights
Area 501-Macclenny Area
Direction From I-10 and CR 125, north to a right at the caution light at Bob Burnsed Rd. Travel 2 miles to a right onto Otis Yarborough Rd then left onto Evergreen and left onto Smooth Bore. Home on left.
Rooms
Other Rooms Shed(s)
Interior
Interior Features Breakfast Bar, Breakfast Nook, Eat-in Kitchen, Primary Bathroom -Tub with Separate Shower, Primary Downstairs, Split Bedrooms, Walk-In Closet(s)
Heating Central
Cooling Central Air
Flooring Tile, Vinyl, Wood
Fireplaces Number 1
Fireplace Yes
Laundry Electric Dryer Hookup, Washer Hookup
Exterior
Parking Features Attached, Garage
Garage Spaces 2.0
Fence Back Yard
Pool None
Utilities Available Electricity Connected, Sewer Connected, Water Available, Water Connected
Roof Type Shingle
Porch Porch
Total Parking Spaces 2
Garage Yes
Private Pool No
Building
Sewer Septic Tank
Water Well
Architectural Style Traditional
Structure Type Frame
New Construction No
Schools
Elementary Schools Westside
Middle Schools Baker County
High Schools Baker County
Others
HOA Name Cannon Heights
Senior Community No
Tax ID 122S21016600000290
Acceptable Financing Cash, Conventional, FHA, VA Loan
Listing Terms Cash, Conventional, FHA, VA Loan
Read Less
Want to know what your home might be worth? Contact us for a FREE valuation!

Our team is ready to help you sell your home for the highest possible price ASAP
Bought with DUAL STATE REAL ESTATE INC





