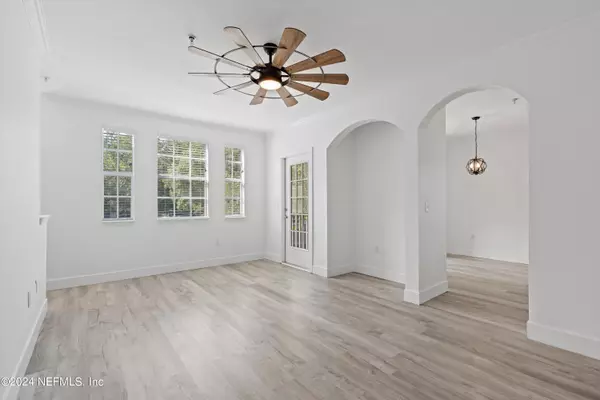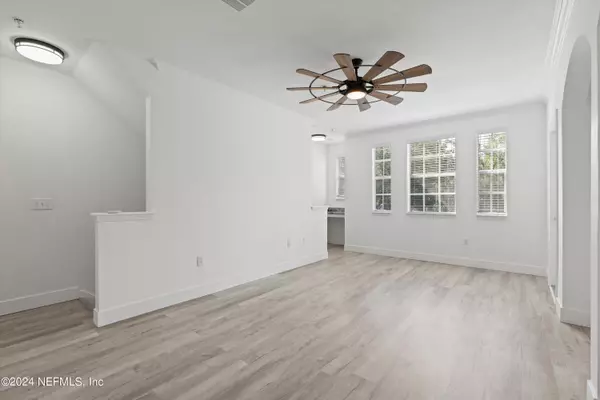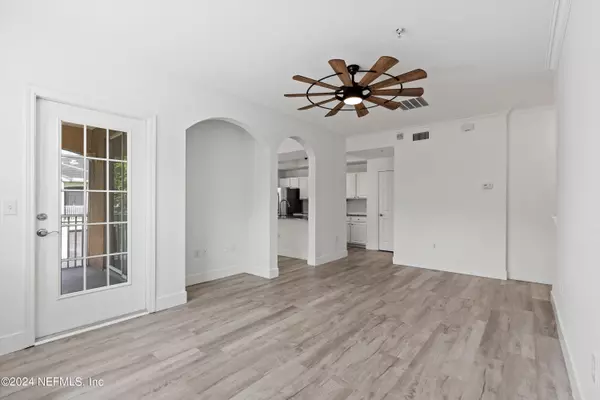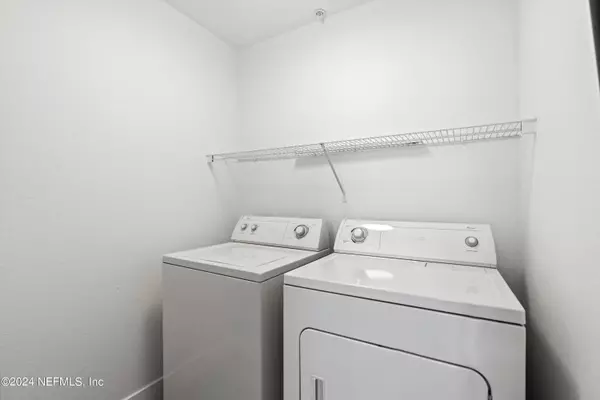$218,500
$232,000
5.8%For more information regarding the value of a property, please contact us for a free consultation.
10075 GATE Pkwy N #701 Jacksonville, FL 32246
2 Beds
3 Baths
1,209 SqFt
Key Details
Sold Price $218,500
Property Type Condo
Sub Type Condominium
Listing Status Sold
Purchase Type For Sale
Square Footage 1,209 sqft
Price per Sqft $180
Subdivision Mirabella
MLS Listing ID 2025115
Sold Date 08/16/24
Style Traditional
Bedrooms 2
Full Baths 2
Half Baths 1
Construction Status Updated/Remodeled
HOA Fees $460/mo
HOA Y/N Yes
Originating Board realMLS (Northeast Florida Multiple Listing Service)
Year Built 2001
Annual Tax Amount $3,217
Lot Size 435 Sqft
Acres 0.01
Property Description
You will be amazed with the amount of natural light that flows through this unit. Better than new this completely renovated home has so much to offer. New vinyl floors through out and fresh coat of paint. The kitchen boasts granite countertops, stainless steel appliances and subway tile backsplash. This floor plan is great for entertaining. Upstairs is the primary bedroom with ensuite and new bathroom vanity and the second bedroom accesses the hall bath with new vanity and both have walk in closets.Pull into your garage and walk right in your house. Very private with no neighbors above or below. Mirabella allows easy access to restaurants and shopping at St. Johns town center. New refrigerator and stove. Microwave and dishwasher 6 months old.
Location
State FL
County Duval
Community Mirabella
Area 023-Southside-East Of Southside Blvd
Direction From JTP exit onto Gate Pkwy north. Turn right onto Shiloh Mill Blvd. Turn right into Mirabella (Before Old Mill). Go through the gate to the first stop sign and turn left. Building 7 is on the left.
Interior
Interior Features Breakfast Bar, Ceiling Fan(s), Entrance Foyer, Kitchen Island, Open Floorplan, Pantry, Primary Bathroom - Tub with Shower, Split Bedrooms, Walk-In Closet(s)
Heating Central, Electric
Cooling Central Air, Electric
Flooring Vinyl
Laundry In Unit
Exterior
Parking Features Additional Parking, Attached, Garage, Garage Door Opener, Parking Lot, Unassigned
Garage Spaces 1.0
Pool Community, In Ground, Fenced
Utilities Available Cable Available
Amenities Available Barbecue, Clubhouse, Fitness Center, Gated, Jogging Path, Management - Full Time, Management- On Site, Spa/Hot Tub, Trash, Water
Roof Type Concrete,Tile
Porch Patio, Screened
Total Parking Spaces 1
Garage Yes
Private Pool No
Building
Story 2
Sewer Public Sewer
Water Public
Architectural Style Traditional
Level or Stories 2
Structure Type Stucco
New Construction No
Construction Status Updated/Remodeled
Others
HOA Fee Include Insurance,Maintenance Grounds,Maintenance Structure,Sewer,Trash,Water
Senior Community No
Tax ID 1677260164
Security Features Fire Sprinkler System,Key Card Entry,Security Gate
Acceptable Financing Cash, Conventional
Listing Terms Cash, Conventional
Read Less
Want to know what your home might be worth? Contact us for a FREE valuation!

Our team is ready to help you sell your home for the highest possible price ASAP
Bought with RUSH REALTY GROUP, LLC






