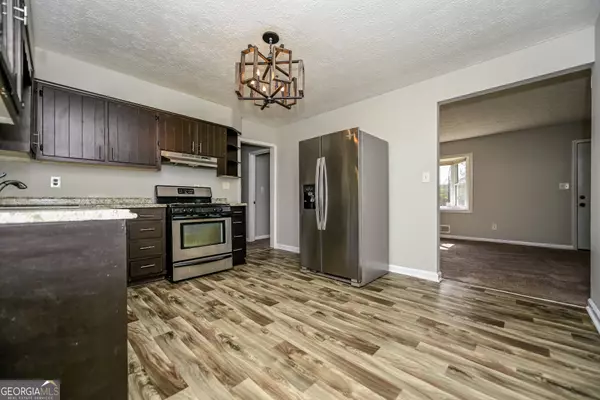Bought with Sheron • Keller Williams Realty Atl. Partners
$220,000
$229,900
4.3%For more information regarding the value of a property, please contact us for a free consultation.
1346 Labelle ST Jonesboro, GA 30238
4 Beds
2 Baths
1,312 SqFt
Key Details
Sold Price $220,000
Property Type Single Family Home
Sub Type Single Family Residence
Listing Status Sold
Purchase Type For Sale
Square Footage 1,312 sqft
Price per Sqft $167
Subdivision Iron Gate / Santa Anna
MLS Listing ID 10273643
Sold Date 08/15/24
Style Brick 4 Side,Ranch
Bedrooms 4
Full Baths 2
Construction Status Resale
HOA Y/N No
Year Built 1972
Annual Tax Amount $3,177
Tax Year 2023
Lot Size 0.260 Acres
Property Description
Welcome to this charming ranch-style home with timeless appeal! Tucked away in a wonderful Jonesboro neighborhood, this quaint residence exudes character and warmth, making it the perfect place to call home. Built with enduring quality, this four-sides brick home offers both durability and classic aesthetics. Step inside to discover a cozy and inviting interior filled with natural light and cozy ambiance. The layout seamlessly connects the living, dining, and kitchen areas, creating an ideal space for comfortable living and entertaining. The kitchen is efficiently designed and features ample cabinet space and updated appliances. The living room is a welcoming space, ideal for relaxing after a long day or hosting friends. Retreat to the tranquil bedrooms, each offering cozy comfort and plenty of natural light. The two bathrooms feature modern updates, providing a serene space to unwind and rejuvenate. Outside, the fenced backyard is perfect for enjoying outdoor activities or simply relaxing. With plenty of room for gardening, playtime with pets, or hosting barbecues, this backyard offers endless possibilities for enjoyment. Conveniently located near shopping, dining, schools, and parks, this home offers the perfect combination of peaceful living and convenience. Don't miss out on the opportunity to own this lovely home! Schedule a showing today!
Location
State GA
County Clayton
Rooms
Basement None
Main Level Bedrooms 4
Interior
Interior Features High Ceilings, Master On Main Level, Other, Walk-In Closet(s)
Heating Central
Cooling Central Air
Flooring Carpet, Laminate
Exterior
Parking Features Parking Pad
Garage Spaces 2.0
Fence Back Yard
Community Features None
Utilities Available Electricity Available, Natural Gas Available, Sewer Connected, Water Available
Roof Type Other
Building
Story One
Sewer Public Sewer
Level or Stories One
Construction Status Resale
Schools
Elementary Schools Hawthorne
Middle Schools Mundys Mill
High Schools Lovejoy
Others
Financing FHA
Special Listing Condition Investor Owned
Read Less
Want to know what your home might be worth? Contact us for a FREE valuation!

Our team is ready to help you sell your home for the highest possible price ASAP

© 2024 Georgia Multiple Listing Service. All Rights Reserved.






