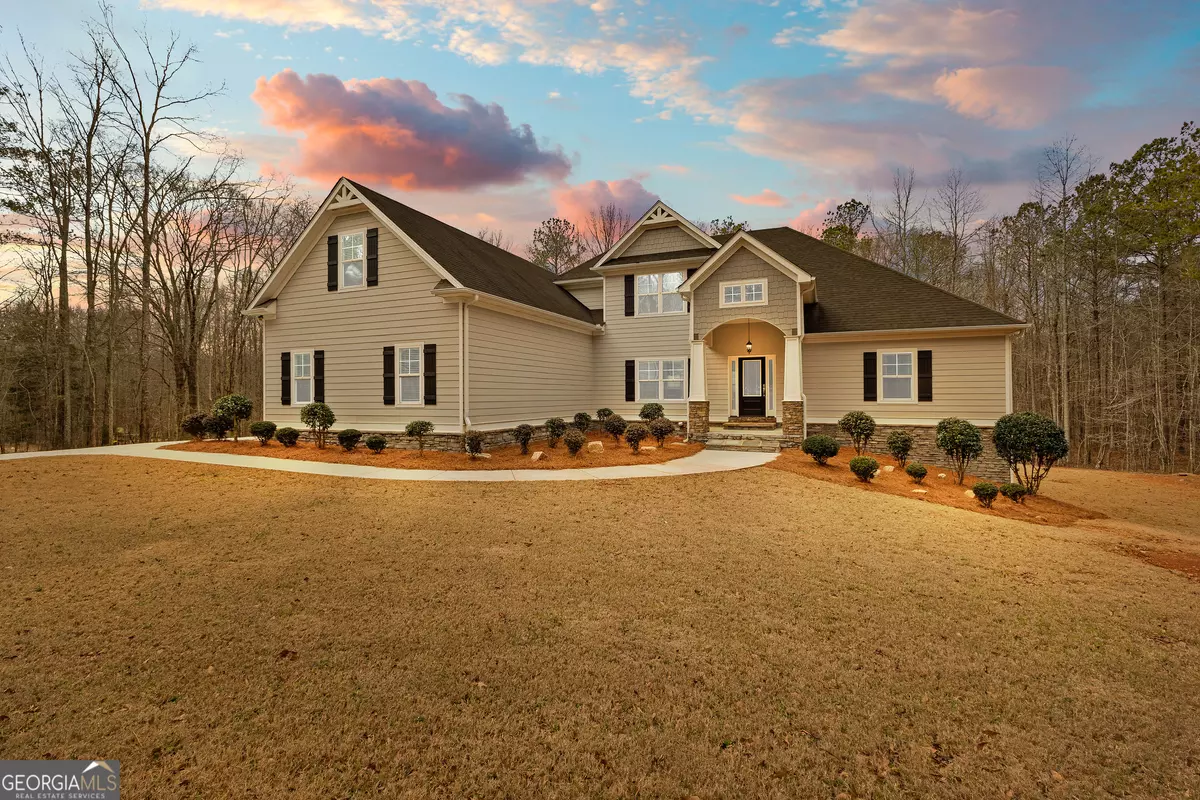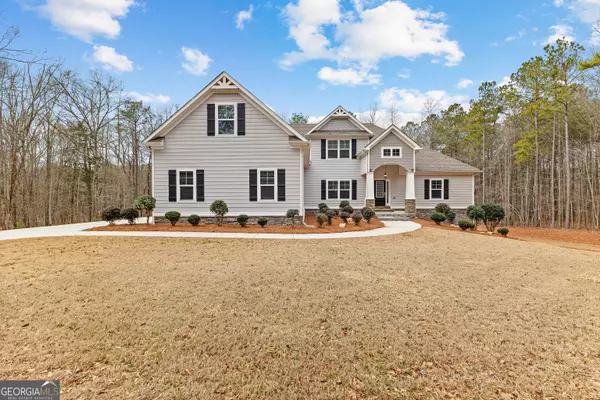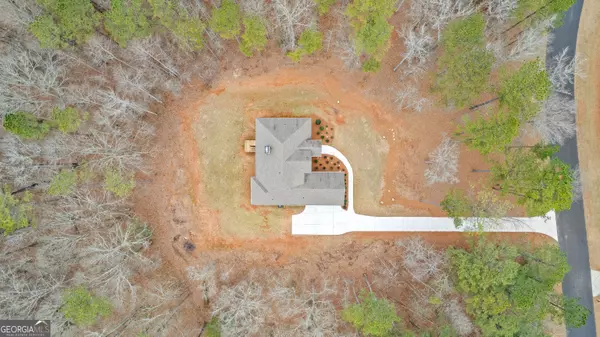Bought with Julie Fogard • RE/MAX Around Atlanta
$814,000
$820,000
0.7%For more information regarding the value of a property, please contact us for a free consultation.
140 Woolsey Park DR Fayetteville, GA 30215
4 Beds
4.5 Baths
6,340 SqFt
Key Details
Sold Price $814,000
Property Type Single Family Home
Sub Type Single Family Residence
Listing Status Sold
Purchase Type For Sale
Square Footage 6,340 sqft
Price per Sqft $128
Subdivision Woolsey Park Estates
MLS Listing ID 10308814
Sold Date 08/19/24
Style Craftsman
Bedrooms 4
Full Baths 4
Half Baths 1
Construction Status Resale
HOA Fees $300
HOA Y/N Yes
Year Built 2015
Annual Tax Amount $5,746
Tax Year 2023
Lot Size 5.470 Acres
Property Description
What a find!! Gently lived-in home in South Fayette County has so much to offer. Covered front porch leads to open living spaces inside. A formal Dining Room overlooks the vaulted family room and eat-in kitchen. The kitchen has great cabinet space, a large walk-in pantry, and a cabinet space perfect for the coffee bar! The owner's suite is on one side of the home and provides excellent privacy for the owners. An en suite bath has a walk-in shower, soaking tub, and a tremendous walk-in closet! On the opposite side of the home, two more bedrooms share a bathroom. Both of these secondary bedrooms have large closets as well. Upstairs are a fourth bedroom with a bath and a gracious bonus room. The terrace level is completely finished space! Use your imagination to make it into your own...media room, additional bedrooms, pool table, hobby space, etc! Spray foam makes for excellent energy efficiency and the THREE car garage is great for additional cars or lawn equipment. The seller recently (2023) replaced HVAC and has a 10-year warranty the seller is able to convey to the buyer. Location is an A++ with easy access to Peachtree City, Griffin, Fayetteville, Senoia, and Hartsfield Jackson Airport. On 5+ acres, a future pool, fire pit or even barn is an easy addition to this already amazing space!
Location
State GA
County Fayette
Rooms
Basement Full
Main Level Bedrooms 3
Interior
Interior Features Tray Ceiling(s), High Ceilings, Double Vanity, Separate Shower, Tile Bath, Walk-In Closet(s), Master On Main Level
Heating Electric
Cooling Electric, Central Air
Flooring Carpet, Hardwood, Tile
Fireplaces Number 1
Fireplaces Type Family Room
Exterior
Parking Features Attached, Side/Rear Entrance
Garage Spaces 3.0
Community Features Street Lights
Utilities Available Cable Available
Roof Type Composition
Building
Story Two
Sewer Septic Tank
Level or Stories Two
Construction Status Resale
Schools
Elementary Schools Inman
Middle Schools Whitewater
High Schools Whitewater
Others
Acceptable Financing Cash, Conventional, FHA, VA Loan
Listing Terms Cash, Conventional, FHA, VA Loan
Financing Conventional
Read Less
Want to know what your home might be worth? Contact us for a FREE valuation!

Our team is ready to help you sell your home for the highest possible price ASAP

© 2024 Georgia Multiple Listing Service. All Rights Reserved.






