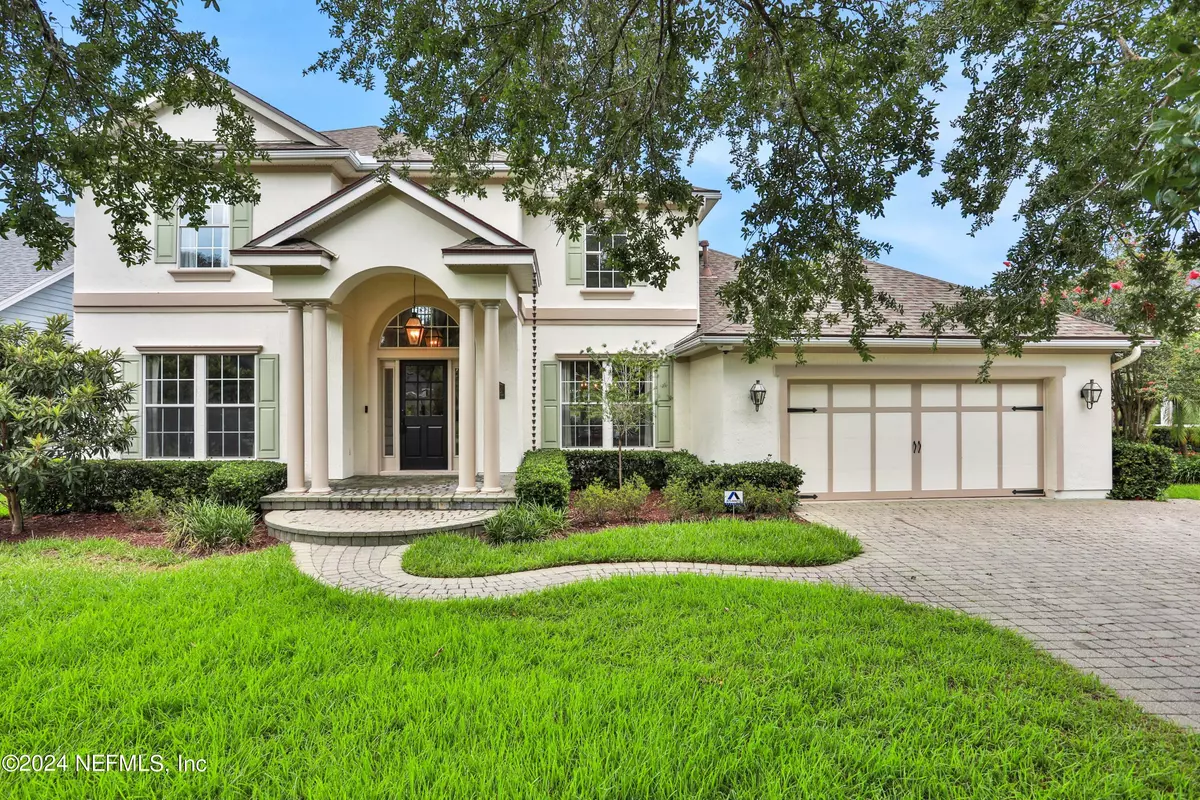$799,000
$824,900
3.1%For more information regarding the value of a property, please contact us for a free consultation.
1131 EAGLE POINT DR St Augustine, FL 32092
5 Beds
4 Baths
3,249 SqFt
Key Details
Sold Price $799,000
Property Type Single Family Home
Sub Type Single Family Residence
Listing Status Sold
Purchase Type For Sale
Square Footage 3,249 sqft
Price per Sqft $245
Subdivision St Johns Golf & Cc
MLS Listing ID 2032506
Sold Date 08/19/24
Bedrooms 5
Full Baths 3
Half Baths 1
Construction Status Updated/Remodeled
HOA Fees $107/qua
HOA Y/N Yes
Originating Board realMLS (Northeast Florida Multiple Listing Service)
Year Built 2003
Property Description
Welcome to this stunning 5-bedroom, 3.5-bathroom home, spanning 3,249 sq ft, located in the prestigious St. John's Golf and Country Club. This exquisite residence features gorgeous engineered European hard white oak flooring throughout, adding elegance to every room. The home is situated in a desirable natural gas neighborhood, and the upgraded kitchen is a chef's dream with newly painted cabinets & stainless steel appliances. This property is set on one of the top premium lots, offering an outstanding view that transitions from a beautiful backyard to a serene natural lake, a lush golf course, and finally, a peaceful preserve. The owner's suite is a true retreat, featuring a bump-out area perfect for sitting & reading or enjoying a glass of wine while taking in the breathtaking views. Exquisite upgraded lighting throughout the home enhances its charm and sophistication. Each bedroom is generously sized, providing ample space for comfort and relaxation. Roof 2019, Floors 2019 Don't miss the opportunity to own this exceptional home with unparalleled views and luxurious upgrades in St. John's Golf and Country Club
Location
State FL
County St. Johns
Community St Johns Golf & Cc
Area 304- 210 South
Direction S I-95 TO EXIT 329 W CR 210 TO (L) INTO ST JOHNS GOLF & COUNTRY CLUB 1ST (L) ST JOHNS GOLF DRIVE (L) EAGLE POINT.
Interior
Interior Features Ceiling Fan(s), Entrance Foyer, Guest Suite, Jack and Jill Bath, Open Floorplan, Pantry, Primary Bathroom -Tub with Separate Shower, Primary Downstairs, Walk-In Closet(s)
Heating Central, Natural Gas
Cooling Central Air, Electric
Flooring Carpet, Tile, Wood
Fireplaces Type Gas
Fireplace Yes
Exterior
Parking Features Garage, Garage Door Opener
Garage Spaces 2.0
Fence Full
Pool Community, In Ground
Utilities Available Cable Available, Electricity Available, Natural Gas Available, Water Connected
Amenities Available Basketball Court, Cable TV, Clubhouse, Fitness Center, Golf Course, Management - Off Site, Park, Playground, Security, Tennis Court(s)
Waterfront Description Lake Front
View Golf Course, Lake, Protected Preserve, Trees/Woods
Roof Type Shingle
Porch Covered, Front Porch, Porch
Total Parking Spaces 2
Garage Yes
Private Pool No
Building
Lot Description Other
Sewer Public Sewer
Water Public
Structure Type Frame,Stucco
New Construction No
Construction Status Updated/Remodeled
Schools
Elementary Schools Liberty Pines Academy
Middle Schools Liberty Pines Academy
High Schools Bartram Trail
Others
HOA Fee Include Cable TV,Internet,Maintenance Structure,Security
Senior Community No
Tax ID 0264350180
Security Features Security Lights,Security System Owned
Acceptable Financing Cash, Conventional, FHA, VA Loan
Listing Terms Cash, Conventional, FHA, VA Loan
Read Less
Want to know what your home might be worth? Contact us for a FREE valuation!

Our team is ready to help you sell your home for the highest possible price ASAP
Bought with MOMENTUM REALTY






