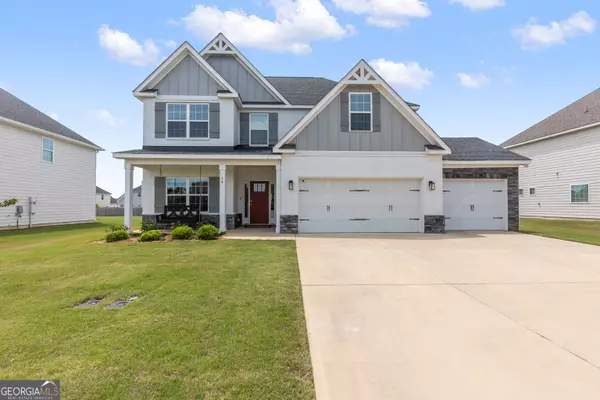$415,000
$409,900
1.2%For more information regarding the value of a property, please contact us for a free consultation.
14 Willow Moss Kathleen, GA 31047
5 Beds
3 Baths
2,655 SqFt
Key Details
Sold Price $415,000
Property Type Single Family Home
Sub Type Single Family Residence
Listing Status Sold
Purchase Type For Sale
Square Footage 2,655 sqft
Price per Sqft $156
Subdivision Mossy Meadows
MLS Listing ID 10296169
Sold Date 08/20/24
Style Brick Front,Craftsman
Bedrooms 5
Full Baths 3
HOA Fees $200
HOA Y/N Yes
Originating Board Georgia MLS 2
Year Built 2021
Annual Tax Amount $5,119
Tax Year 2023
Lot Size 0.300 Acres
Acres 0.3
Lot Dimensions 13068
Property Description
Newly listed in Kathleen, GA - Mossy Meadows Subdivision! Beautiful 2 story newly built home, in 2021, on slightly under a 1/3 Acre Homesite in the HOCO High School District. With many extras and upgrades. This Hughston Home Hawthorn Floor Plan comes equipped with an 3-Car attached garage and boasts five spacious bedrooms with room for relaxing, entertaining, and dining with three nicely designed bathrooms with tiled surround tubs. Please note there is a bedroom and full bathroom on the main level. Chef-Inspired Gourmet Kitchen with stainless steel Frigidaire 'Gallery Series' appliances w/Gas Stove, offering Diamond Brand Soft-Close Cabinetry, oversized island with Granite Countertops and breakfast area that flows through to the great room with a full painted brick interior fireplace with a Cedar Mantle and Corbels to match the Shaw (Brand) Pre-Engineered Hardwood Floors. Formal dining room has handcrafted wainscoting with an elegant chandelier accenting any dining room table. Luxurious Owner's Suite with oversized walk-in closet, double vanity with Piedrafina Carrera Countertops, tiled walk in-shower, garden tub, and separate water closet. The laundry has entry off the bathroom upstairs. You will love the media room too. Game day back covered porch with ceiling fan, wood-burning fireplace, and pre-wired wired for your TV. Seller has assumable 2.65% - VA loan - inquire if you would like to look at assumption options. HOA is $200 a year. Zoned for Perdue Elementary, Mossy Creek Middle and Houston County High. Make your showing appointment today!
Location
State GA
County Houston
Rooms
Basement None
Dining Room Separate Room
Interior
Interior Features Double Vanity, Separate Shower, Soaking Tub, Tile Bath, Tray Ceiling(s), Walk-In Closet(s)
Heating Central, Electric, Heat Pump, Zoned
Cooling Ceiling Fan(s), Central Air, Electric, Zoned
Flooring Carpet, Hardwood, Tile
Fireplaces Number 2
Fireplaces Type Factory Built, Living Room
Fireplace Yes
Appliance Cooktop, Dishwasher, Disposal, Electric Water Heater, Microwave, Oven, Stainless Steel Appliance(s)
Laundry Laundry Closet, Upper Level
Exterior
Exterior Feature Sprinkler System
Parking Features Attached, Garage, Garage Door Opener
Garage Spaces 3.0
Community Features Street Lights
Utilities Available Cable Available, Electricity Available, High Speed Internet, Phone Available, Propane, Sewer Available, Sewer Connected, Underground Utilities, Water Available
Waterfront Description No Dock Or Boathouse
View Y/N No
Roof Type Other
Total Parking Spaces 3
Garage Yes
Private Pool No
Building
Lot Description Level
Faces From Highway 96 proceed South on Danny Carpenter, take second right onto Weeping Moss Way. Turn left onto Pearl Moss Lane, and then right onto Willow Moss Way. Home is on the right.
Foundation Slab
Sewer Public Sewer
Water Public
Structure Type Brick,Concrete,Stone
New Construction No
Schools
Elementary Schools Perdue Primary/Elementary
Middle Schools Mossy Creek
High Schools Houston County
Others
HOA Fee Include Maintenance Grounds
Tax ID 0P0800 196000
Security Features Carbon Monoxide Detector(s),Security System,Smoke Detector(s)
Acceptable Financing Assumable, Conventional, FHA, VA Loan
Listing Terms Assumable, Conventional, FHA, VA Loan
Special Listing Condition Resale
Read Less
Want to know what your home might be worth? Contact us for a FREE valuation!

Our team is ready to help you sell your home for the highest possible price ASAP

© 2025 Georgia Multiple Listing Service. All Rights Reserved.





