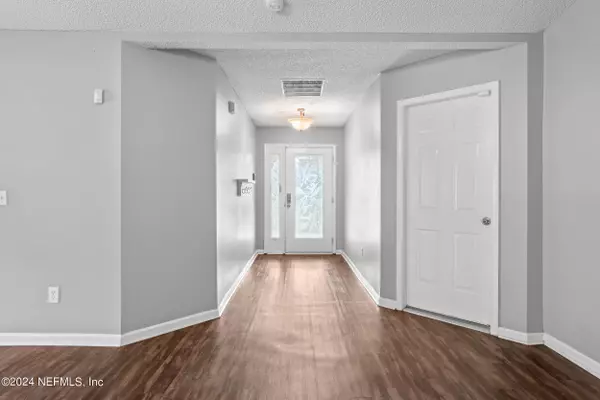$400,000
$420,000
4.8%For more information regarding the value of a property, please contact us for a free consultation.
2474 BLUE STAR CT Middleburg, FL 32068
3 Beds
2 Baths
1,962 SqFt
Key Details
Sold Price $400,000
Property Type Single Family Home
Sub Type Single Family Residence
Listing Status Sold
Purchase Type For Sale
Square Footage 1,962 sqft
Price per Sqft $203
Subdivision Villages Of Fireside
MLS Listing ID 2039349
Sold Date 08/21/24
Style Traditional
Bedrooms 3
Full Baths 2
HOA Fees $58/ann
HOA Y/N Yes
Originating Board realMLS (Northeast Florida Multiple Listing Service)
Year Built 1999
Annual Tax Amount $324
Lot Size 0.330 Acres
Acres 0.33
Property Sub-Type Single Family Residence
Property Description
OPEN HOUSE 8/4 11am-1pm! Welcome to your beautifully maintained BRICK POOL HOME in the gated Villages of Fireside. This home is on a .33 acre CORNER Cut-de-sac lot! Enjoy your vaulted ceilings, 3 bedrooms, 2 full bathrooms, 2 car garage with NEW Garage door and motor. Head outback through the NEW sliding back door and enjoy the pool, updated with a 3 year old salt system and pool cleaning dolphin surround by a fully fenced yard. ALL appliances are staying including Deep freeze, Washer & Dryer.
ASSUMABLE 2.75% VA LOAN W/ Lender Approval!
Location
State FL
County Clay
Community Villages Of Fireside
Area 146-Middleburg-Ne
Direction From Blanding, southeast on Henley Rd toward Talisman Dr, Left onto fireside Dr, Left onto Chimney Dr, Left onto Moon Harbor Way, Right onto Blue Star Ct. Home is on the right.
Interior
Interior Features Breakfast Bar, Ceiling Fan(s), Eat-in Kitchen, Entrance Foyer, Open Floorplan, Pantry, Primary Bathroom -Tub with Separate Shower, Primary Downstairs, Split Bedrooms, Walk-In Closet(s)
Heating Central
Cooling Central Air
Fireplaces Number 1
Fireplace Yes
Laundry In Unit
Exterior
Parking Features Garage
Garage Spaces 2.0
Fence Back Yard, Full, Privacy
Pool In Ground, Pool Sweep
Utilities Available Cable Available, Sewer Connected, Water Connected
Roof Type Shingle
Total Parking Spaces 2
Garage Yes
Private Pool No
Building
Lot Description Corner Lot, Cul-De-Sac
Sewer Public Sewer
Water Public
Architectural Style Traditional
New Construction No
Schools
Elementary Schools Rideout
Middle Schools Lake Asbury
High Schools Ridgeview
Others
Senior Community No
Tax ID 45052500898901132
Security Features Security Gate
Acceptable Financing Assumable, Cash, Conventional, FHA, VA Loan
Listing Terms Assumable, Cash, Conventional, FHA, VA Loan
Read Less
Want to know what your home might be worth? Contact us for a FREE valuation!

Our team is ready to help you sell your home for the highest possible price ASAP
Bought with BERKSHIRE HATHAWAY HOMESERVICES FLORIDA NETWORK REALTY





