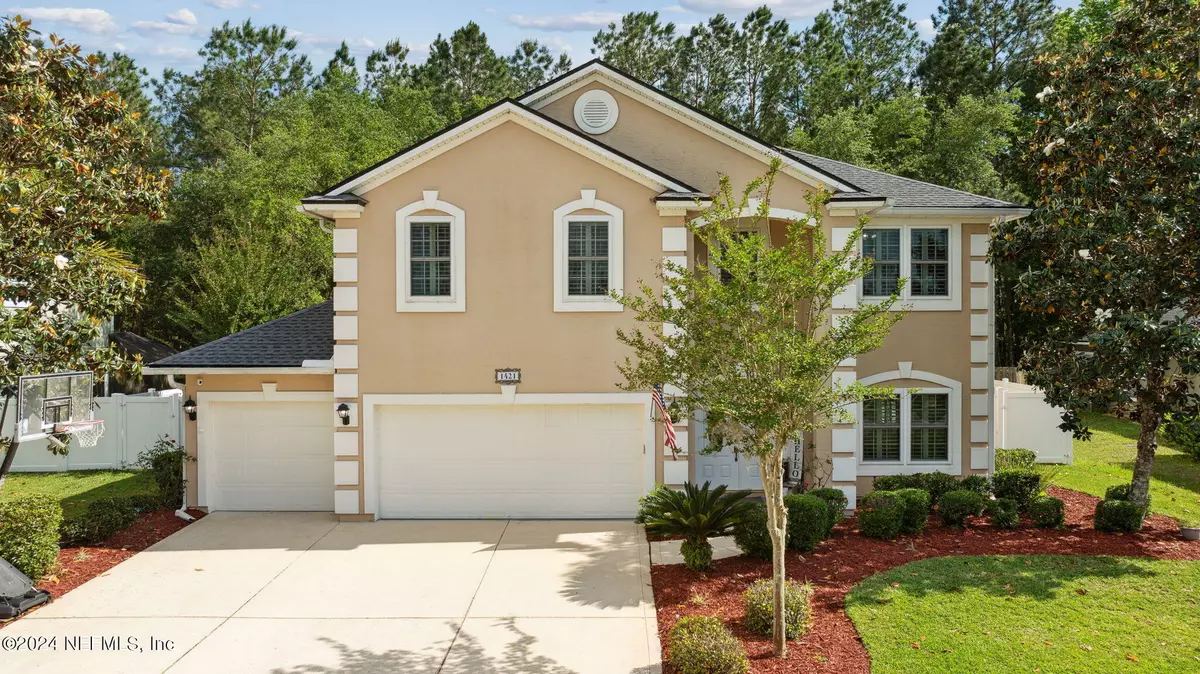$569,900
$569,900
For more information regarding the value of a property, please contact us for a free consultation.
1421 GREYFIELD DR St Augustine, FL 32092
4 Beds
4 Baths
2,539 SqFt
Key Details
Sold Price $569,900
Property Type Single Family Home
Sub Type Single Family Residence
Listing Status Sold
Purchase Type For Sale
Square Footage 2,539 sqft
Price per Sqft $224
Subdivision Stonehurst Plantation
MLS Listing ID 2021956
Sold Date 08/20/24
Style Traditional
Bedrooms 4
Full Baths 3
Half Baths 1
HOA Fees $66/qua
HOA Y/N Yes
Originating Board realMLS (Northeast Florida Multiple Listing Service)
Year Built 2005
Annual Tax Amount $3,710
Lot Size 10,018 Sqft
Acres 0.23
Property Description
Discover this beautifully maintained 4-bedroom, 3.5-bathroom home with a solar-heated, screened saltwater pool and a private Ninja Warrior course, all backing to a peaceful preserve. The home features a spacious kitchen with a center island, 42'' cabinets, beveled edge counters, and two pantries for ample storage. Enjoy hurricane-proof windows, plantation shutters, a water softener, and a larger water heater for added convenience. The oversized primary bedroom includes a cozy sitting area, perfect for relaxation. Additional highlights include a 3-car garage, no CDD fees, as well as a neighborhood amenities which include a community pool, kiddie pool, playgrounds, sports fields, and community events, all within the A-Rated St. Johns County School district. Don't miss out on this fantastic opportunity to own a family-friendly home with great amenities! Contact me today for a private viewing.
Location
State FL
County St. Johns
Community Stonehurst Plantation
Area 304- 210 South
Direction From CR210 / SR2209 (St Johns Parkway) proceed EAST on CR210 approx 1/2 mile to 1st traffic light, Stonehurst Parkway, Turn RIGHT into the neighborhood. Follow the parkway 1/2 mile to Ivyhedge Avenue, turn LEFT. Make next LEFT on Greyfield. Home is a few homes down on the RIGHT.
Interior
Interior Features Breakfast Bar, Breakfast Nook, Built-in Features, Ceiling Fan(s), Eat-in Kitchen, Entrance Foyer, Guest Suite, His and Hers Closets, Kitchen Island, Pantry, Primary Bathroom -Tub with Separate Shower, Smart Thermostat, Solar Tube(s), Walk-In Closet(s)
Heating Central, Electric, Other
Cooling Central Air, Electric, Other
Flooring Carpet, Tile, Wood
Fireplaces Number 1
Fireplaces Type Gas
Fireplace Yes
Exterior
Exterior Feature Fire Pit, Impact Windows
Parking Features Garage, Garage Door Opener
Garage Spaces 3.0
Fence Back Yard, Full, Vinyl
Pool In Ground, Fenced, Heated, Pool Sweep, Salt Water, Screen Enclosure, Solar Heat
Utilities Available Cable Connected, Electricity Connected, Sewer Connected, Water Connected
Amenities Available Basketball Court, Children's Pool, Clubhouse, Management - Off Site, Park, Playground
View Protected Preserve
Roof Type Shingle
Porch Covered, Front Porch, Patio, Porch, Rear Porch, Screened
Total Parking Spaces 3
Garage Yes
Private Pool No
Building
Sewer Public Sewer
Water Public
Architectural Style Traditional
New Construction No
Others
Senior Community No
Tax ID 0264282540
Acceptable Financing Cash, Conventional, FHA, VA Loan
Listing Terms Cash, Conventional, FHA, VA Loan
Read Less
Want to know what your home might be worth? Contact us for a FREE valuation!

Our team is ready to help you sell your home for the highest possible price ASAP
Bought with BERKSHIRE HATHAWAY HOMESERVICES, FLORIDA NETWORK REALTY






