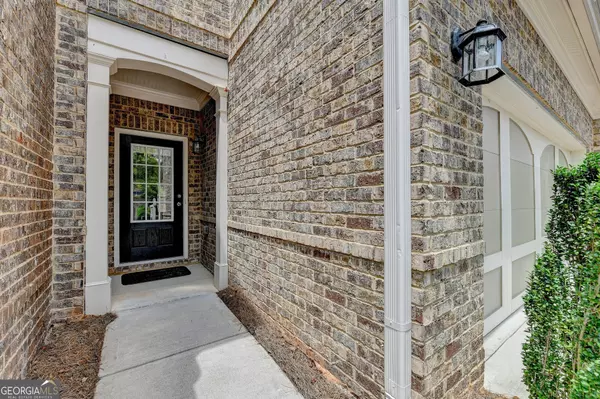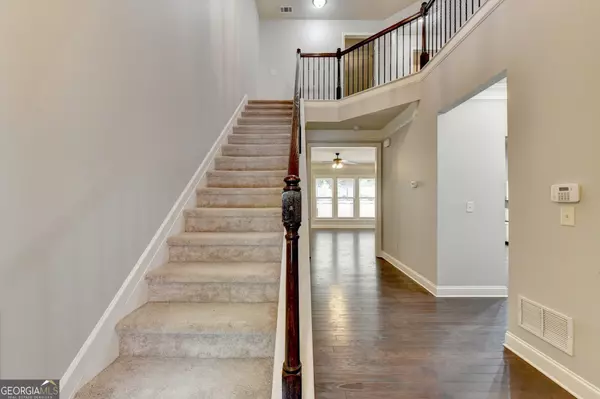$545,000
$550,000
0.9%For more information regarding the value of a property, please contact us for a free consultation.
13368 Canary Milton, GA 30004
3 Beds
2.5 Baths
2,142 SqFt
Key Details
Sold Price $545,000
Property Type Townhouse
Sub Type Townhouse
Listing Status Sold
Purchase Type For Sale
Square Footage 2,142 sqft
Price per Sqft $254
Subdivision Hidden Forest
MLS Listing ID 10344857
Sold Date 08/28/24
Style Brick 4 Side,Traditional
Bedrooms 3
Full Baths 2
Half Baths 1
HOA Fees $2,700
HOA Y/N Yes
Originating Board Georgia MLS 2
Year Built 2014
Annual Tax Amount $2,008
Tax Year 2023
Lot Size 2,918 Sqft
Acres 0.067
Lot Dimensions 2918.52
Property Description
Embrace life in the CHARMING AND EXCLUSIVE COMMUNITY OF MILTON with this delightful 2-story, all-brick townhome. **Amazing LOCATION** You're in a gated community just minutes from GA-400 (even quicker with the soon-to-open McGinnis Ferry Rd exit), Halcyon, Avalon, and the Big Creek Greenway! **MOVE RIGHT IN** Enjoy your prestigious Milton address with no additional work needed. You'll create lasting memories in your **SPACIOUS kitchen** featuring GRANITE countertops and STAINLESS-STEEL appliances. Your main level boasts **HARDWOOD floors throughout**. You'll love the **OVERSIZED OWNER'S SUITE** with a separate sitting area and a large walk-in closet. Relax in your private, maintenance-free patio - no more yard work to worry about! Guests will appreciate the convenient parking just steps away. The interior has been FRESHLY PAINTED and is ready for you. Plus, enjoy the convenience of a separate LAUNDRY ROOM on the main floor (who likes laundry closets, anyway?). With NO RENT RESTRICTIONS, this well-priced townhome won't last long. Hurry and make it yours today!
Location
State GA
County Fulton
Rooms
Basement None
Dining Room Separate Room
Interior
Interior Features Double Vanity, Separate Shower, Soaking Tub, Tile Bath, Entrance Foyer, Walk-In Closet(s)
Heating Central, Forced Air, Natural Gas, Zoned
Cooling Ceiling Fan(s), Central Air, Electric, Zoned
Flooring Carpet, Hardwood
Fireplaces Number 1
Fireplaces Type Factory Built, Family Room, Gas Log, Gas Starter
Fireplace Yes
Appliance Dishwasher, Disposal, Dryer, Gas Water Heater, Microwave, Refrigerator, Stainless Steel Appliance(s), Washer
Laundry In Kitchen
Exterior
Parking Features Attached, Garage, Garage Door Opener, Kitchen Level
Garage Spaces 2.0
Fence Back Yard
Community Features Gated, Sidewalks, Street Lights, Walk To Schools, Near Shopping
Utilities Available Cable Available, Electricity Available, High Speed Internet, Natural Gas Available, Phone Available, Sewer Available, Underground Utilities, Water Available
Waterfront Description No Dock Or Boathouse
View Y/N No
Roof Type Composition
Total Parking Spaces 2
Garage Yes
Private Pool No
Building
Lot Description City Lot
Faces GPS friendly. Heading NORTH on GA400: take Exit 11 (Windward Pkwy) and go LEFT. RIGHT on Deerfield Pkwy then RIGHT on Morris Road. LEFT on Flamingo Rd. LEFT on Peacock Rd. RIGHT on Canary Lane. Heading SOUTH on GA400: Take Exit 12 (McFarland Rd) and go LEFT towards Halcyon. Take a RIGHT on Ronald Reagan Blvd. Ronald Reagan Blvd turns into McGinnis Ferry Rd. You'll drive over GA400 then RIGHT on Flamingo Rd into Hidden Forest S/D. LEFT on Peacock Rd. RIGHT on Canary Lane.
Foundation Slab
Sewer Public Sewer
Water Public
Structure Type Brick
New Construction No
Schools
Elementary Schools Manning Oaks
Middle Schools Hopewell
High Schools Alpharetta
Others
HOA Fee Include Maintenance Structure,Maintenance Grounds,Pest Control,Swimming,Trash
Tax ID 21 547009723608
Security Features Gated Community,Smoke Detector(s)
Acceptable Financing 1031 Exchange, Cash, Conventional, FHA, VA Loan
Listing Terms 1031 Exchange, Cash, Conventional, FHA, VA Loan
Special Listing Condition Resale
Read Less
Want to know what your home might be worth? Contact us for a FREE valuation!

Our team is ready to help you sell your home for the highest possible price ASAP

© 2025 Georgia Multiple Listing Service. All Rights Reserved.





