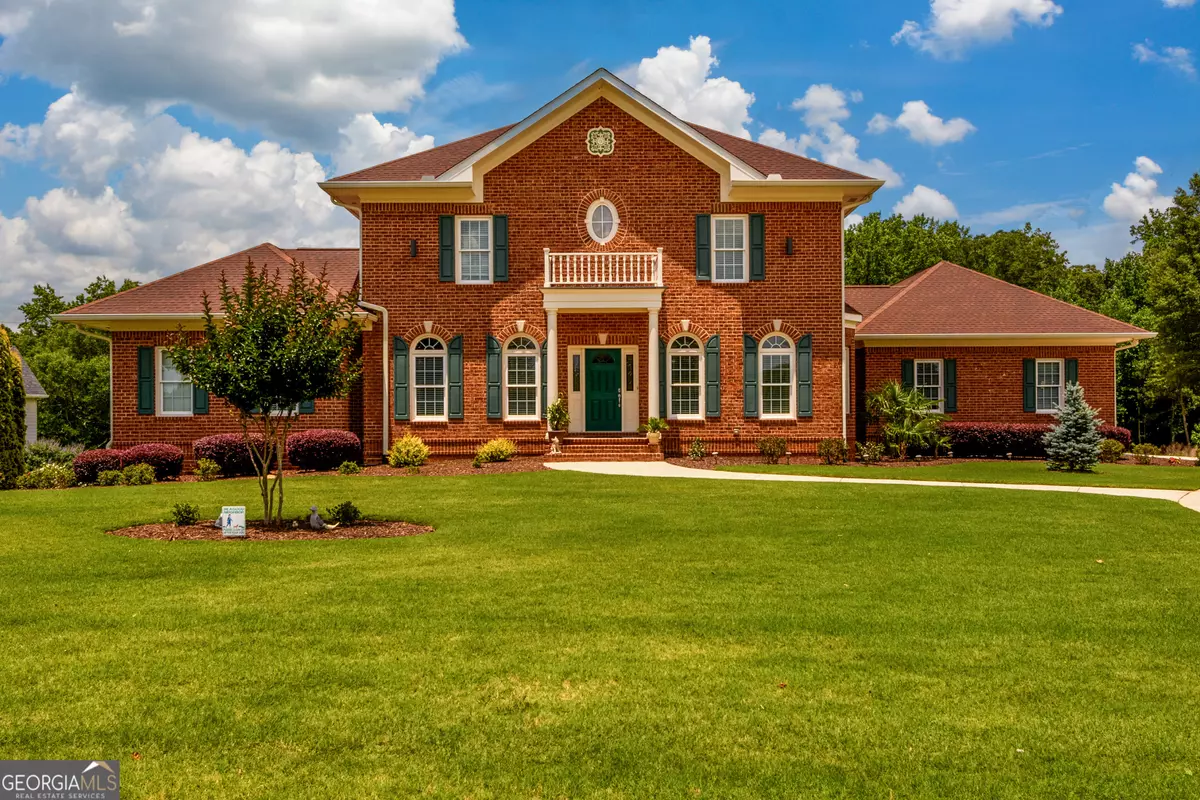$680,000
$699,000
2.7%For more information regarding the value of a property, please contact us for a free consultation.
433 Fox Valley Monroe, GA 30656
4 Beds
3.5 Baths
4,660 SqFt
Key Details
Sold Price $680,000
Property Type Single Family Home
Sub Type Single Family Residence
Listing Status Sold
Purchase Type For Sale
Square Footage 4,660 sqft
Price per Sqft $145
Subdivision Fox Valley
MLS Listing ID 10312404
Sold Date 08/29/24
Style Brick 3 Side,Traditional
Bedrooms 4
Full Baths 3
Half Baths 1
HOA Fees $300
HOA Y/N Yes
Originating Board Georgia MLS 2
Year Built 2017
Annual Tax Amount $7,861
Tax Year 2023
Lot Size 1.480 Acres
Acres 1.48
Lot Dimensions 1.48
Property Description
Welcome to your dream home in the heart of Monroe, GA! This stunning residence boasts a perfect blend of modern elegance and cozy charm, offering a serene retreat in a beautiful neighborhood. As you step inside, you'll immediately notice the brand-new flooring that enhances the main level, setting the stage for the luxurious features that await. The home features four spacious bedrooms and three and a half baths, providing ample space for family and guests. The half bath is also located on the main level. The open floor plan is a true showstopper, with a 2-story coffered ceiling that spans the kitchen, breakfast area, and family room, creating an airy and inviting atmosphere. The kitchen is a chef's delight, equipped with an abundance of cabinetry, ensuring you have plenty of storage for all your culinary needs. Another convenience feature is the dumb waiter from the main level to the basement. Imagine hosting gatherings in the gorgeous screened porch with a back porch summer kitchen, perfect for summer barbecues. Luxury abounds in the primary bedroom located on the main level with a gorgeous primary bath with heated floors, sunken jetted tub, tiled shower and his'n'hers vanities. Laundry/utility room is conveniently located off of the primary bath. The sunroom adjoins the breakfast area and offers a peaceful spot to unwind and enjoy your morning coffee while taking in the picturesque views of the well-manicured lot. The finished basement suite is a versatile space that can serve as a guest suite, home office, or entertainment area, complemented by an impressive amount of storage throughout the home. You'll enjoy having additional storage areas in the unfinished basement sections. Car enthusiasts and DIYers will appreciate the spacious garage, which includes a workshop area and 220/50 amp service for EV charging. Additionally, a unique bonus feature is the pet shower with stairs off the garage, making it easy to keep your furry friends clean and happy. Spray foam insulation in the attic is key to low utility bills. Plus, zoned HVAC with 3 heat pumps + a mini-split. Instant hot water is available at the kitchen and primary bath. A portion of the backyard is fenced and care was taken with the septic system to leave plenty of room for a pool, if desired! Convenience is key in this prime location, with shopping, restaurants, and medical facilities just a short drive away. Whether you're enjoying a quiet evening at home or exploring the vibrant community, this property offers the perfect balance of tranquility and accessibility. Don't miss the opportunity to make this exquisite house your new home. Experience the perfect combination of style, comfort, and convenience in Monroe, GA. Schedule your visit today and step into a lifestyle of unparalleled charm and elegance.
Location
State GA
County Walton
Rooms
Other Rooms Outdoor Kitchen
Basement Finished Bath, Daylight, Exterior Entry, Finished, Full, Interior Entry, Unfinished
Dining Room Seats 12+, Separate Room
Interior
Interior Features Double Vanity, High Ceilings, In-Law Floorplan, Master On Main Level, Separate Shower, Soaking Tub, Tile Bath, Tray Ceiling(s), Walk-In Closet(s)
Heating Central, Forced Air
Cooling Ceiling Fan(s), Central Air
Flooring Carpet, Hardwood, Tile
Fireplaces Number 2
Fireplaces Type Factory Built, Family Room, Master Bedroom
Fireplace Yes
Appliance Dishwasher, Microwave, Oven/Range (Combo), Stainless Steel Appliance(s)
Laundry Mud Room, Other
Exterior
Exterior Feature Gas Grill, Sprinkler System
Parking Features Attached, Garage, Garage Door Opener, Kitchen Level, Side/Rear Entrance
Garage Spaces 2.0
Fence Back Yard
Community Features Street Lights
Utilities Available Electricity Available, Underground Utilities, Water Available
View Y/N No
Roof Type Composition
Total Parking Spaces 2
Garage Yes
Private Pool No
Building
Lot Description Level
Faces Please use GPS.
Sewer Septic Tank
Water Public
Structure Type Brick,Concrete
New Construction No
Schools
Elementary Schools Walker Park
Middle Schools Carver
High Schools Monroe Area
Others
HOA Fee Include Management Fee,Reserve Fund
Tax ID N073C024
Security Features Smoke Detector(s)
Special Listing Condition Resale
Read Less
Want to know what your home might be worth? Contact us for a FREE valuation!

Our team is ready to help you sell your home for the highest possible price ASAP

© 2025 Georgia Multiple Listing Service. All Rights Reserved.

