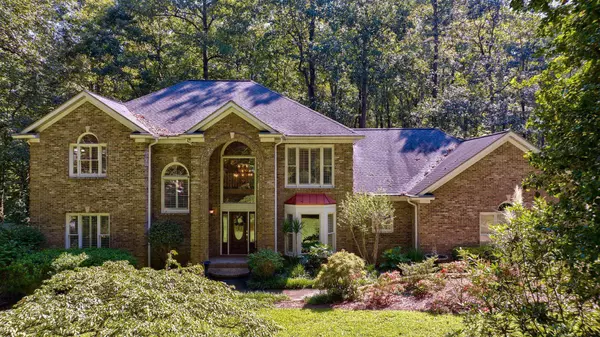$640,000
$649,000
1.4%For more information regarding the value of a property, please contact us for a free consultation.
160 Deerfield RD Bogart, GA 30622
4 Beds
2.5 Baths
3,475 SqFt
Key Details
Sold Price $640,000
Property Type Single Family Home
Sub Type Single Family Residence
Listing Status Sold
Purchase Type For Sale
Square Footage 3,475 sqft
Price per Sqft $184
Subdivision Deerfield
MLS Listing ID 20144430
Sold Date 08/30/24
Style Traditional
Bedrooms 4
Full Baths 2
Half Baths 1
HOA Fees $150
HOA Y/N Yes
Originating Board Georgia MLS 2
Year Built 1994
Annual Tax Amount $5,462
Tax Year 2022
Lot Size 4.000 Acres
Acres 4.0
Lot Dimensions 4
Property Sub-Type Single Family Residence
Property Description
Welcome to 160 Deerfield Rd! This stately all-brick home on 4 green acres is waiting for you! From the moment you drive through the gate, you will be greeted by the expansive, immaculately landscaped yard. Take a walk around the grounds and you will experience a variety of trees, flowering shrubs, and other wonderful flora. Upon entering the front door of this gorgeous home, you will be taken with the two-story ceilings, the open living/dining floor plan with wood flooring, and the beautiful open staircase. Located on one side of the main level are two bedrooms and a bathroom. The custom kitchen and breakfast room are just off the living room on the other side. Grab your coffee and head to the light filled sunroom located off the breakfast room and enjoy the serenity of the wooded backyard. Walk through the living room French Doors and enjoy an afternoon drink or take a soak in the hot tub located on the back deck. The owner's suite with a spectacular custom bathroom, is located upstairs complete with wood floors and stunning tiles. The upstairs also boasts a 4th bedroom as well as a workout room and an oversized laundry room. The home also has an unfinished basement that is stubbed for plumbing. This impressive home makes you feel as though you are miles away from everything, but conveniently located just minutes from the Atlanta Highway, shopping, and the loop to easily access all things Athens. Don't wait, schedule your showing today!
Location
State GA
County Clarke
Rooms
Basement Unfinished
Interior
Interior Features Central Vacuum, Vaulted Ceiling(s)
Heating Central, Forced Air
Cooling Electric, Ceiling Fan(s), Central Air
Flooring Hardwood, Tile, Carpet
Fireplaces Number 1
Fireplace Yes
Appliance Dishwasher, Disposal
Laundry Laundry Closet
Exterior
Parking Features Attached, Garage
Community Features Street Lights
Utilities Available Electricity Available
View Y/N No
Roof Type Composition
Garage Yes
Private Pool No
Building
Lot Description Corner Lot
Faces Turn right onto Georgia Square Mall Dr Turn left onto Marilyn Farmer Way Turn right onto Cleveland Rd Turn right onto Deerfield Rd Destination will be on the right
Sewer Public Sewer
Water Public, Well
Structure Type Brick
New Construction No
Schools
Elementary Schools Cleveland Road
Middle Schools Burney Harris Lyons
High Schools Clarke Central
Others
HOA Fee Include Other
Tax ID 034 010
Special Listing Condition Resale
Read Less
Want to know what your home might be worth? Contact us for a FREE valuation!

Our team is ready to help you sell your home for the highest possible price ASAP

© 2025 Georgia Multiple Listing Service. All Rights Reserved.





