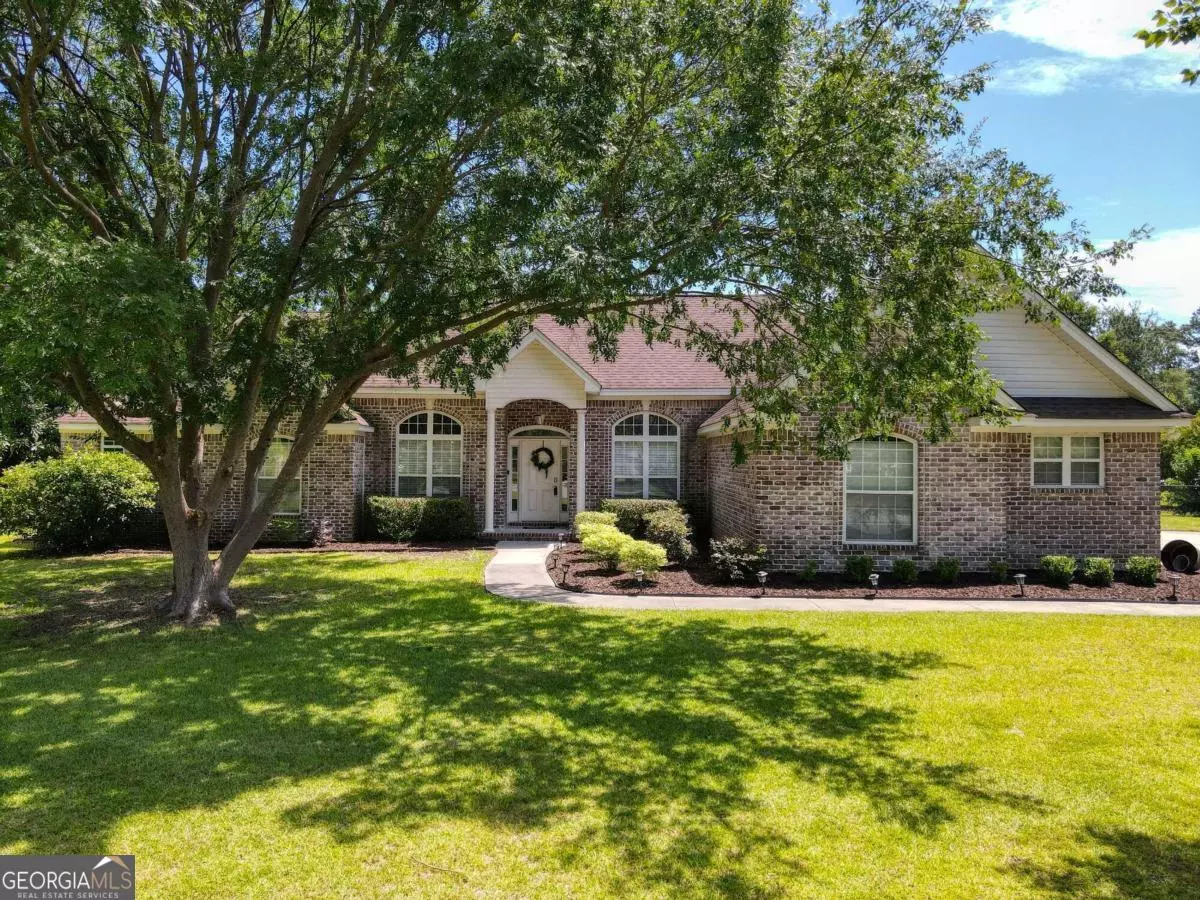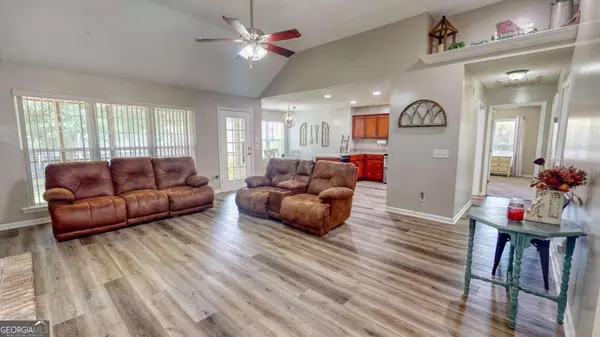Bought with Amy Greene • Platinum Properties
$393,000
$405,000
3.0%For more information regarding the value of a property, please contact us for a free consultation.
101 Buckfield DR Rincon, GA 31326
4 Beds
3 Baths
2,426 SqFt
Key Details
Sold Price $393,000
Property Type Single Family Home
Sub Type Single Family Residence
Listing Status Sold
Purchase Type For Sale
Square Footage 2,426 sqft
Price per Sqft $161
Subdivision Buckfield Plantation
MLS Listing ID 10318195
Sold Date 08/30/24
Style Ranch
Bedrooms 4
Full Baths 3
Construction Status Resale
HOA Y/N No
Year Built 2002
Annual Tax Amount $2,570
Tax Year 2023
Lot Size 0.870 Acres
Property Description
Welcome to 101 Buckfield Drive! Nestled on a generous 0.87-acre lot, this 4-bedroom, 3-bathroom all-brick Ranch home offers 2,426 sq. ft. of well-designed living space, ideal for families or those who love to entertain. Some of the Features include a Spacious Open Kitchen with Stainless Steel Appliances and a Cozy Breakfast nook. Master Suite on the Main Floor. The Flex, Dining and Great Room boast a Vaulted Ceiling providing an inviting Atmosphere along with a brick fireplace. The Split Floor Plan gives Versatility featuring an in-law Suite, Additional Living room ideal as an additional family, Game or Play Room. Enjoy the tranquility of the screened-in back porch, perfect for morning coffee or evening gatherings. The backyard includes a storage shed, providing ample space for tools and outdoor equipment. Located in an established peaceful neighborhood with no pesky HOA, yet close to schools, shopping, and dining. This home is a true gem, schedule a viewing today!
Location
State GA
County Effingham
Rooms
Basement None
Main Level Bedrooms 4
Interior
Interior Features Double Vanity, Separate Shower, Tray Ceiling(s), Whirlpool Bath
Heating Electric, Heat Pump
Cooling Electric, Heat Pump
Flooring Carpet, Laminate
Fireplaces Number 1
Fireplaces Type Family Room
Exterior
Garage Garage Door Opener
Community Features Sidewalks, Street Lights
Utilities Available Underground Utilities
Roof Type Tar/Gravel
Building
Story One
Sewer Septic Tank
Level or Stories One
Construction Status Resale
Schools
Elementary Schools Springfield Central
Middle Schools Effingham County
High Schools Effingham County
Others
Acceptable Financing 1031 Exchange, Cash, Conventional, FHA, VA Loan
Listing Terms 1031 Exchange, Cash, Conventional, FHA, VA Loan
Financing FHA
Read Less
Want to know what your home might be worth? Contact us for a FREE valuation!

Our team is ready to help you sell your home for the highest possible price ASAP

© 2024 Georgia Multiple Listing Service. All Rights Reserved.






