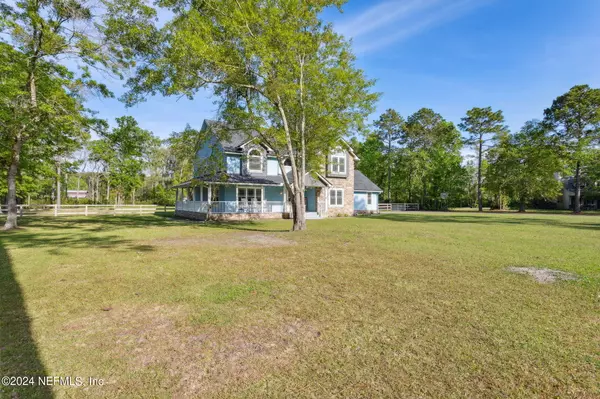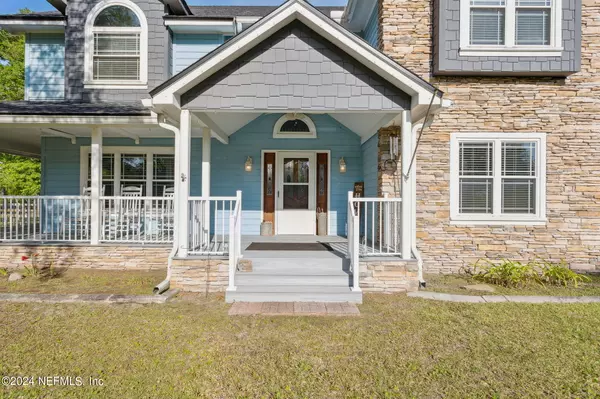$600,000
$625,000
4.0%For more information regarding the value of a property, please contact us for a free consultation.
1321 CRYSTAL SANDS DR Jacksonville, FL 32218
4 Beds
3 Baths
2,396 SqFt
Key Details
Sold Price $600,000
Property Type Single Family Home
Sub Type Single Family Residence
Listing Status Sold
Purchase Type For Sale
Square Footage 2,396 sqft
Price per Sqft $250
Subdivision Section Land
MLS Listing ID 2017625
Sold Date 08/30/24
Style Ranch
Bedrooms 4
Full Baths 3
Construction Status Updated/Remodeled
HOA Y/N No
Originating Board realMLS (Northeast Florida Multiple Listing Service)
Year Built 1991
Annual Tax Amount $4,437
Lot Size 1.790 Acres
Acres 1.79
Property Description
LOOKING FOR COUNTRY LIVING BUT NOT FAR FROM RIVER CITY MARKETPLACE, BEACHES, AND HOSPITALS, LOOK NO FURTHER. COME AND VISIT THIS WELL MAINTAINED HOME, WRAP AROUND FRONT PORCH WITH COMPOSITE DECKING. WHEN YOU ENTER NOTICE THE CURVING STAIRWAY AND OPEN WALKWAY TO TWO BEDROOMS AND THE OVERSIZED OWNERS SUITE, WITH A BALCONY OFF OF THE OWNERS SUITE LOOKING OUT AT THE BACKYARD. DOWNSTAIRS THERE'S A BEDROOM AND FULL BATH. EATIN KITCHEN, SOLID SURFACE COUNTER TOPS, EASY CLOSE DRAWRS AND CABINETS, AND A BEAUTIFUL PANTRY CLOSET. ENJOY RELAXING IN THE DEN WITH YOUR WOOD BURNING FIREPLACE, OR IN THE LIVING DINING COMBO AREA. ROOF REPLACED IN 2023. STEP OUTSIDE ON THE LARGE COMPOSITE DECK AND ENJOY YOUR SPACIOUS AND QUIET BACKYARD. STORAGE SHED DOES HAVE POWER.
Location
State FL
County Duval
Community Section Land
Area 092-Oceanway/Pecan Park
Direction FROM I-295 EXIT ONTO NORTH MAIN ST. HIGHWAY 17 HEADING NORTH. TURN RIGHT ONTO YELLOW BLUFF RD. PROCEED TO RIGHT ONTO CRYSTAL SANDS DR. FOLLOW THE ROAD AROUND TO THE LEFT, THE HOME IS AT THE END ON THE LEFT.
Rooms
Other Rooms Shed(s)
Interior
Interior Features Breakfast Bar, Ceiling Fan(s), Eat-in Kitchen, Entrance Foyer, Pantry, Primary Bathroom -Tub with Separate Shower, Split Bedrooms, Walk-In Closet(s)
Heating Central
Cooling Central Air
Flooring Carpet, Laminate, Tile
Fireplaces Number 1
Fireplaces Type Wood Burning
Furnishings Unfurnished
Fireplace Yes
Laundry Electric Dryer Hookup, Washer Hookup
Exterior
Exterior Feature Balcony
Parking Features Attached, Garage, Garage Door Opener
Garage Spaces 2.0
Fence Back Yard, Wire, Wood
Pool None
Utilities Available Cable Connected, Electricity Connected, Sewer Connected, Water Connected
Roof Type Shingle
Porch Deck, Front Porch, Wrap Around
Total Parking Spaces 2
Garage Yes
Private Pool No
Building
Lot Description Agricultural, Cleared, Dead End Street
Sewer Septic Tank
Water Private, Well
Architectural Style Ranch
Structure Type Fiber Cement
New Construction No
Construction Status Updated/Remodeled
Others
Senior Community No
Tax ID 1061550570
Security Features Smoke Detector(s)
Acceptable Financing Cash, Conventional, FHA, USDA Loan, VA Loan
Listing Terms Cash, Conventional, FHA, USDA Loan, VA Loan
Read Less
Want to know what your home might be worth? Contact us for a FREE valuation!

Our team is ready to help you sell your home for the highest possible price ASAP
Bought with MOMENTUM REALTY






