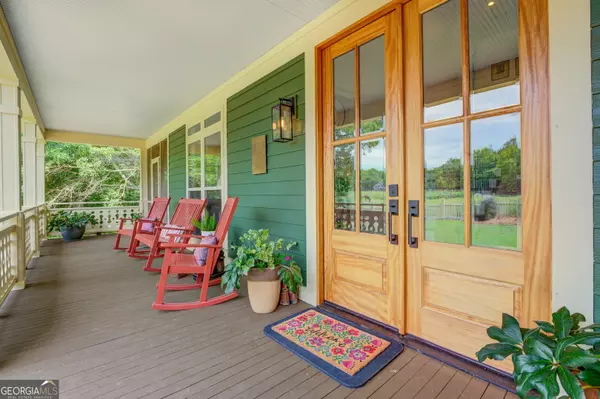Bought with Leslie C. Jones • McGinnis Realty & Appraisals
$799,000
$799,000
For more information regarding the value of a property, please contact us for a free consultation.
1020 Cedar Grove RD Buckhead, GA 30625
4 Beds
3.5 Baths
3,456 SqFt
Key Details
Sold Price $799,000
Property Type Single Family Home
Sub Type Single Family Residence
Listing Status Sold
Purchase Type For Sale
Square Footage 3,456 sqft
Price per Sqft $231
Subdivision Cedar Grove Estates
MLS Listing ID 10335844
Sold Date 08/30/24
Style Craftsman
Bedrooms 4
Full Baths 3
Half Baths 1
Construction Status Resale
HOA Y/N No
Year Built 2002
Annual Tax Amount $4,336
Tax Year 2023
Lot Size 5.190 Acres
Property Description
WOW! WELCOME to your very own countryside paradise nestled perfectly on a picturesque 5 acres, with easy access to 1-20 and just 9 miles from downtown Madison, Ga and only 4 miles from Lake Oconee. This newly renovated property is perfect as single family home, small farm or even your new lake country getaway. Enjoy the feel of the countryside as you enter the property along a private drive with round a bout. The house then greets you with a cute archway and brick path that leads you to an expansive front porch with hand crafted details. Upon entrance you will notice tongue and groove hardwood floors throughout. The main floor boasts a beautiful foyer with vaulted ceilings, a family room with pellet stove, a spacious master with vaulted ceilings, a large master bath, large open kitchen and dining area with stunning views, a 1/2 bath and large mudroom/pantry. You can also enjoy the evening breeze on the peaceful screened side porch or grill your favorite meals on the large back deck. Upstairs, your guests or family will enjoy two large bedrooms with a shared full bath. The lower basement level provides a large bedroom with full bath, large office and a living area with french doors that open to a relaxing back patio. The lower level also offers a ton of room on the unfinished side of the basement, perfect for storage or turning into a game room. Outside you will find a cute fenced in front yard with sprinkler system, large backyard and a large front pasture with water spicket and electric fencing. Steps away from the main house is a detached two car garage, with a gracious bonus room that can be finished out into a 1 bedroom apartment or mother-in-law suite. You will also find a small horse paddock in the back with a run-in shed that can double as a place to store yard equipment. Updates over the last two years: Roof, Gutters, Kitchen & Bath remodel, Lighting, Door Handles, Interior Paint, Main Floor Furnace, Radon Mitigation System, Well and Septic have been serviced this year, New Garage Wiring with own breaker panel, added Garage Doors
Location
State GA
County Morgan
Rooms
Basement Bath Finished, Interior Entry, Exterior Entry, Partial
Main Level Bedrooms 1
Interior
Interior Features Beamed Ceilings, Double Vanity, High Ceilings, Master On Main Level, Separate Shower, Tile Bath, Two Story Foyer, Vaulted Ceiling(s), Walk-In Closet(s)
Heating Electric, Other, Central, Heat Pump
Cooling Electric, Ceiling Fan(s), Central Air, Heat Pump
Flooring Hardwood, Tile
Fireplaces Type Living Room
Exterior
Exterior Feature Other
Parking Features Detached, Garage, Storage
Garage Spaces 2.0
Fence Fenced
Community Features None
Utilities Available Other
Roof Type Composition,Tar/Gravel
Building
Story Two
Sewer Septic Tank
Level or Stories Two
Structure Type Other
Construction Status Resale
Schools
Elementary Schools Morgan County Primary/Elementa
Middle Schools Morgan County
High Schools Morgan County
Others
Acceptable Financing Other, 1031 Exchange, Cash, Conventional, FHA, USDA Loan, VA Loan
Listing Terms Other, 1031 Exchange, Cash, Conventional, FHA, USDA Loan, VA Loan
Financing Conventional
Read Less
Want to know what your home might be worth? Contact us for a FREE valuation!

Our team is ready to help you sell your home for the highest possible price ASAP

© 2024 Georgia Multiple Listing Service. All Rights Reserved.






