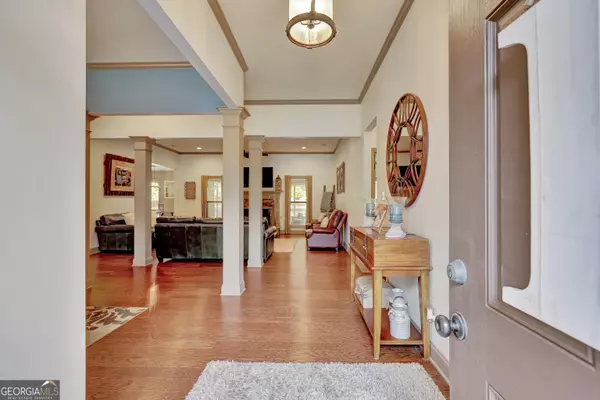$697,500
$710,400
1.8%For more information regarding the value of a property, please contact us for a free consultation.
355 Timbercreek Estates Sharpsburg, GA 30277
4 Beds
3 Baths
2,879 SqFt
Key Details
Sold Price $697,500
Property Type Single Family Home
Sub Type Single Family Residence
Listing Status Sold
Purchase Type For Sale
Square Footage 2,879 sqft
Price per Sqft $242
Subdivision Timber Creek Estates
MLS Listing ID 10337327
Sold Date 08/30/24
Style Craftsman,Ranch
Bedrooms 4
Full Baths 3
HOA Fees $400
HOA Y/N Yes
Originating Board Georgia MLS 2
Year Built 2011
Annual Tax Amount $5,073
Tax Year 2023
Lot Size 1.305 Acres
Acres 1.305
Lot Dimensions 1.305
Property Description
Gorgeous Craftsman open concept home set up for entertaining inside and out located in Northgate High School District. Split bedroom plan offers generously sized master suite with walk in closet, garden tub, tile, separate sinks and then two additional bedrooms with large closets on the other side of the house. Upstairs features an extra bedroom/bonus room with full bath and room to expand in the attic space. Kitchen features stainless steel appliances, pantry, eating area. There is a large family room and separate formal dining room. Powder Room is stubbed out next to the Laundry room, just add fixtures and a door! Enjoy the backyard oasis with saltwater pool with tanning ledge and waterfall & NEW LINER, screened in porch, fire pit, accent lighting. This is the perfect location between Peachtree City and Newnan in this one street neighborhood with great schools. Easy commute to I-85. This is a must see beautiful home.
Location
State GA
County Coweta
Rooms
Basement Concrete, None
Dining Room Separate Room
Interior
Interior Features Tray Ceiling(s), Vaulted Ceiling(s), High Ceilings, Double Vanity, Soaking Tub, Rear Stairs, Separate Shower, Tile Bath, Walk-In Closet(s), Master On Main Level
Heating Natural Gas, Central, Forced Air, Zoned, Dual
Cooling Electric, Ceiling Fan(s), Central Air, Zoned, Dual, Attic Fan
Flooring Carpet, Hardwood, Tile
Fireplaces Number 1
Fireplaces Type Family Room, Factory Built, Gas Starter
Fireplace Yes
Appliance Gas Water Heater, Dishwasher, Ice Maker, Microwave, Oven/Range (Combo)
Laundry In Hall, In Kitchen
Exterior
Exterior Feature Other
Parking Features Attached, Garage Door Opener, Garage, Kitchen Level, Parking Pad, Side/Rear Entrance
Garage Spaces 2.0
Fence Back Yard, Wood
Pool In Ground, Salt Water
Community Features Street Lights
Utilities Available Underground Utilities, Cable Available
View Y/N No
Roof Type Composition
Total Parking Spaces 2
Garage Yes
Private Pool Yes
Building
Lot Description Private
Faces FROM NEWNAN, HWY 154 TOWARDS I-85, RIGHT ON RAYMOND HILL RIGHT AT LIGHT ON FISCHER, RIGHT ON HAMMET CIR. FROM PTC HWY 54 TO HWY 34 RIGHT ON FISCHER, LFT ON HAMMETT
Foundation Slab
Sewer Septic Tank
Water Public
Structure Type Concrete,Stone
New Construction Yes
Schools
Elementary Schools Thomas Crossroads
Middle Schools Blake Bass
High Schools Northgate
Others
HOA Fee Include None
Tax ID 120 6073 098
Security Features Security System,Smoke Detector(s)
Acceptable Financing Cash, Conventional, FHA, VA Loan
Listing Terms Cash, Conventional, FHA, VA Loan
Special Listing Condition New Construction
Read Less
Want to know what your home might be worth? Contact us for a FREE valuation!

Our team is ready to help you sell your home for the highest possible price ASAP

© 2025 Georgia Multiple Listing Service. All Rights Reserved.





