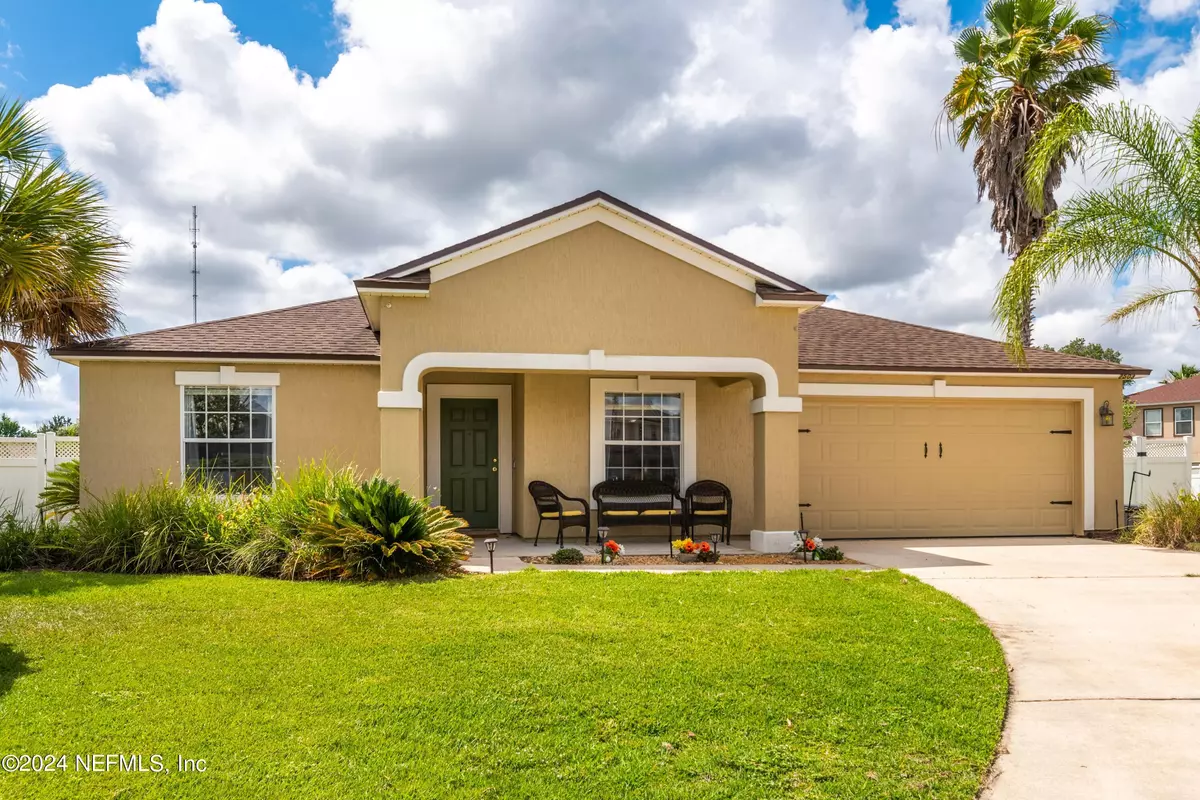$320,000
$325,000
1.5%For more information regarding the value of a property, please contact us for a free consultation.
2503 CRESTDALE CT Middleburg, FL 32068
3 Beds
2 Baths
1,735 SqFt
Key Details
Sold Price $320,000
Property Type Single Family Home
Sub Type Single Family Residence
Listing Status Sold
Purchase Type For Sale
Square Footage 1,735 sqft
Price per Sqft $184
Subdivision Doctors Inlet
MLS Listing ID 2031457
Sold Date 08/30/24
Style Traditional
Bedrooms 3
Full Baths 2
HOA Fees $43/qua
HOA Y/N Yes
Originating Board realMLS (Northeast Florida Multiple Listing Service)
Year Built 2005
Annual Tax Amount $4,417
Lot Size 0.320 Acres
Acres 0.32
Property Description
BONUS a $5000 credit toward closing costs or rate buydown. GREAT LOCATION nestled adjacent to Fleming Island! This lovely property offers a rare blend of comfort, convenience, & A HUGE FENCED YARD. Community pool & play areas. The charming front porch leads to a spacious open layout with vaulted ceilings. A private split bedroom layout and a home office/flex room brings the private room count to 4. The fenced backyard will amaze you with its size. Absolutely huge with privacy fence, covered lanai & patio. The heart of the home is the expansive living area with continuous wood look tile and open to the large kitchen & dining room making it perfect for entertaining guests or enjoying cozy family gatherings.The kitchen is a chef's delight, with spacious countertops, plenty of cabinetry & a large pantry closet. The 2 car garage & indoor laundry room make this the perfect place to call home. Clay County A rated schools & proximity to Fleming Island make this one you shouldn't m
Location
State FL
County Clay
Community Doctors Inlet
Area 146-Middleburg-Ne
Direction From I-295, South on Hwy 17 to Right on CR220, Left on Sleepy Hollow to Right on Hollow Glen Dr, Right on Creekmont Dr, Right on Crestdale Dr. Home is at the end of the Cul-de-sac.
Interior
Interior Features Primary Bathroom -Tub with Separate Shower, Split Bedrooms, Vaulted Ceiling(s)
Heating Central
Cooling Central Air
Flooring Carpet, Tile
Exterior
Parking Features Garage
Garage Spaces 2.0
Fence Back Yard, Privacy
Pool Community
Utilities Available Cable Available, Electricity Connected, Sewer Connected, Water Connected
Amenities Available Basketball Court, Playground
Total Parking Spaces 2
Garage Yes
Private Pool No
Building
Lot Description Cul-De-Sac
Sewer Public Sewer
Water Public
Architectural Style Traditional
New Construction No
Others
HOA Name Barrington Estates
Senior Community No
Tax ID 02052500897000409
Acceptable Financing Cash, Conventional, FHA, VA Loan
Listing Terms Cash, Conventional, FHA, VA Loan
Read Less
Want to know what your home might be worth? Contact us for a FREE valuation!

Our team is ready to help you sell your home for the highest possible price ASAP
Bought with COLDWELL BANKER VANGUARD REALTY






