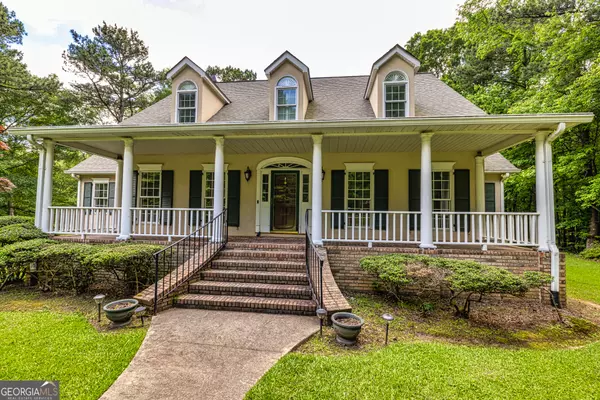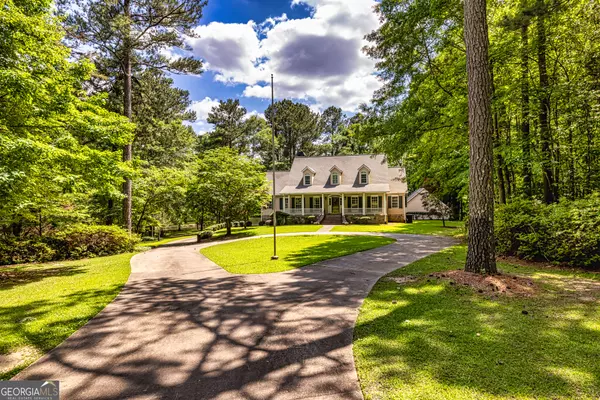Bought with Katherine Wible • Southern Classic Realtors
$865,000
$875,000
1.1%For more information regarding the value of a property, please contact us for a free consultation.
180 Oakridge DR Sharpsburg, GA 30277
6 Beds
5 Baths
5,541 SqFt
Key Details
Sold Price $865,000
Property Type Single Family Home
Sub Type Single Family Residence
Listing Status Sold
Purchase Type For Sale
Square Footage 5,541 sqft
Price per Sqft $156
Subdivision Oak Ridge
MLS Listing ID 10301980
Sold Date 09/06/24
Style Brick 4 Side,Craftsman,Ranch,Traditional
Bedrooms 6
Full Baths 5
Construction Status Resale
HOA Y/N No
Year Built 1990
Annual Tax Amount $5,930
Tax Year 2023
Lot Size 8.320 Acres
Property Description
Come home to this private retreat custom built home on a private lake. No detail was left unattended in this spacious home with beautiful landscaping and serene views. As you drive down the long driveway you will arrive at the circular driveway entering the large front porch which is perfect for a morning cup of coffee. The front door opens and the luxury hardwood floors make a lasting impression. In the front is a large dining room that is big enough for extended family during the holidays. The family great room is massive with room to decorate with different sitting areas. The kitchen is a cook's and entertainer's dream with plenty of counter and cabinet space. There is a large bar for family and guests overlooking a large sunroom with views of the lake. The owner's suite is large with gorgeous vaulted ceilings and a master bath designed for relaxing with a soaking tub, separate shower, double vanity and two large walk in closets. There are 4 other large bedrooms for family and guest. Now walk down the beautiful custom pine staircase to the basement which is a suite and entertainment area of it's own. A huge den and brick fireplace are featured at the center of the finished daylight basement. The basement also has an additional bedroom and full bath. A large covered porch is off the basement to watch the sunset over the lake. The lake is stocked with fish, has a dock and updated sea wall. This is a one of a kind water front home in an established neighborhood with acreage. Truly a home that is must see.
Location
State GA
County Coweta
Rooms
Basement Bath Finished, Daylight, Exterior Entry, Finished
Main Level Bedrooms 2
Interior
Interior Features Bookcases, Double Vanity, High Ceilings, In-Law Floorplan, Master On Main Level, Separate Shower, Soaking Tub, Tile Bath, Vaulted Ceiling(s), Walk-In Closet(s)
Heating Central, Forced Air, Natural Gas
Cooling Ceiling Fan(s), Central Air, Electric, Zoned
Flooring Carpet, Hardwood, Other, Pine
Fireplaces Number 2
Fireplaces Type Basement, Family Room
Exterior
Parking Features Garage, Garage Door Opener, Guest, RV/Boat Parking, Storage
Community Features None
Utilities Available Cable Available, Electricity Available, High Speed Internet, Natural Gas Available, Phone Available, Water Available
Waterfront Description Dock Rights,Lake,Lake Access,Seawall
View Lake
Roof Type Composition
Building
Story Two
Sewer Septic Tank
Level or Stories Two
Construction Status Resale
Schools
Elementary Schools Poplar Road
Middle Schools Lee
High Schools East Coweta
Others
Financing VA
Read Less
Want to know what your home might be worth? Contact us for a FREE valuation!

Our team is ready to help you sell your home for the highest possible price ASAP

© 2024 Georgia Multiple Listing Service. All Rights Reserved.






