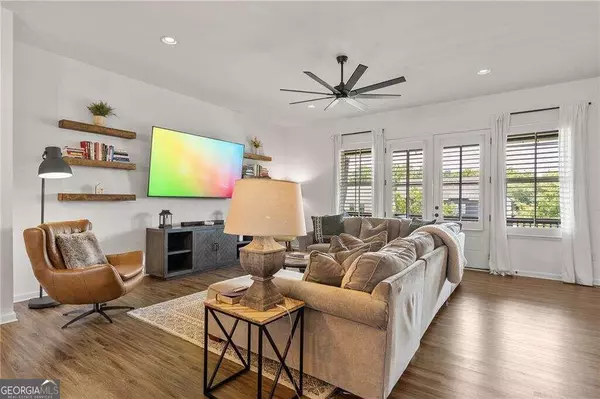Bought with Laura Yazge • Keller Williams Realty Atl. Partners
$875,000
$899,900
2.8%For more information regarding the value of a property, please contact us for a free consultation.
6640 Whitman WALK Alpharetta, GA 30005
4 Beds
3.5 Baths
2,885 SqFt
Key Details
Sold Price $875,000
Property Type Townhouse
Sub Type Townhouse
Listing Status Sold
Purchase Type For Sale
Square Footage 2,885 sqft
Price per Sqft $303
Subdivision Halcyon
MLS Listing ID 10343004
Sold Date 09/06/24
Style Brick Front,Traditional
Bedrooms 4
Full Baths 3
Half Baths 1
Construction Status Resale
HOA Fees $3,900
HOA Y/N Yes
Year Built 2020
Annual Tax Amount $6,023
Tax Year 2023
Lot Size 2,178 Sqft
Property Description
Stunning townhome in the heart of Halcyon. ***Home is being sold FULLY FURNISHED!*** Enjoy amazing views of the greenspace from just about every room and the two covered patios. The incredible location offers easy access to the Greenway, pool, and all the amenities Halcyon has to offer. Step inside to find high-end finishes and top-of-the-line Pottery Barn furniture. The open-concept living area boasts beautiful hardwood floors, abundant natural light, and a cozy fireplace. The gourmet kitchen features stainless steel appliances, quartz countertops, a large island, and custom cabinetry. The dining area seamlessly flows into the living space. Enjoy indoor outdoor living with the two covered patios, perfect for entertaining. Upstairs, the spacious master suite includes new hardwood floors, a luxurious en-suite bathroom with a double vanity, soaking tub, walk-in shower and custom California Closet. Two additional bedrooms are generously sized with ample closet space and share a well-appointed bathroom. The lower level features a versatile bedroom or bonus room, ideal for a home office, gym, or media room. Additional highlights include a two-car garage, plantation shutters, great storage, smart home technology, and community amenities such as a clubhouse, fitness center, and walking trails. This townhome is move-in ready and offers a lifestyle of convenience and comfort. You don't want to miss this one!
Location
State GA
County Forsyth
Rooms
Basement None
Interior
Interior Features Double Vanity, High Ceilings, Other, Tray Ceiling(s), Walk-In Closet(s)
Heating Central, Forced Air
Cooling Ceiling Fan(s), Central Air
Flooring Carpet, Hardwood, Laminate
Exterior
Exterior Feature Balcony, Other
Parking Features Attached, Garage, Garage Door Opener, Side/Rear Entrance
Garage Spaces 2.0
Community Features Clubhouse, Pool, Sidewalks, Street Lights
Utilities Available Cable Available, Electricity Available, High Speed Internet, Natural Gas Available, Sewer Available, Underground Utilities, Water Available
Roof Type Other
Building
Story Three Or More
Foundation Slab
Sewer Public Sewer
Level or Stories Three Or More
Structure Type Balcony,Other
Construction Status Resale
Schools
Elementary Schools Brandywine
Middle Schools Desana
High Schools Denmark
Others
Financing Conventional
Special Listing Condition Agent Owned
Read Less
Want to know what your home might be worth? Contact us for a FREE valuation!

Our team is ready to help you sell your home for the highest possible price ASAP

© 2024 Georgia Multiple Listing Service. All Rights Reserved.






