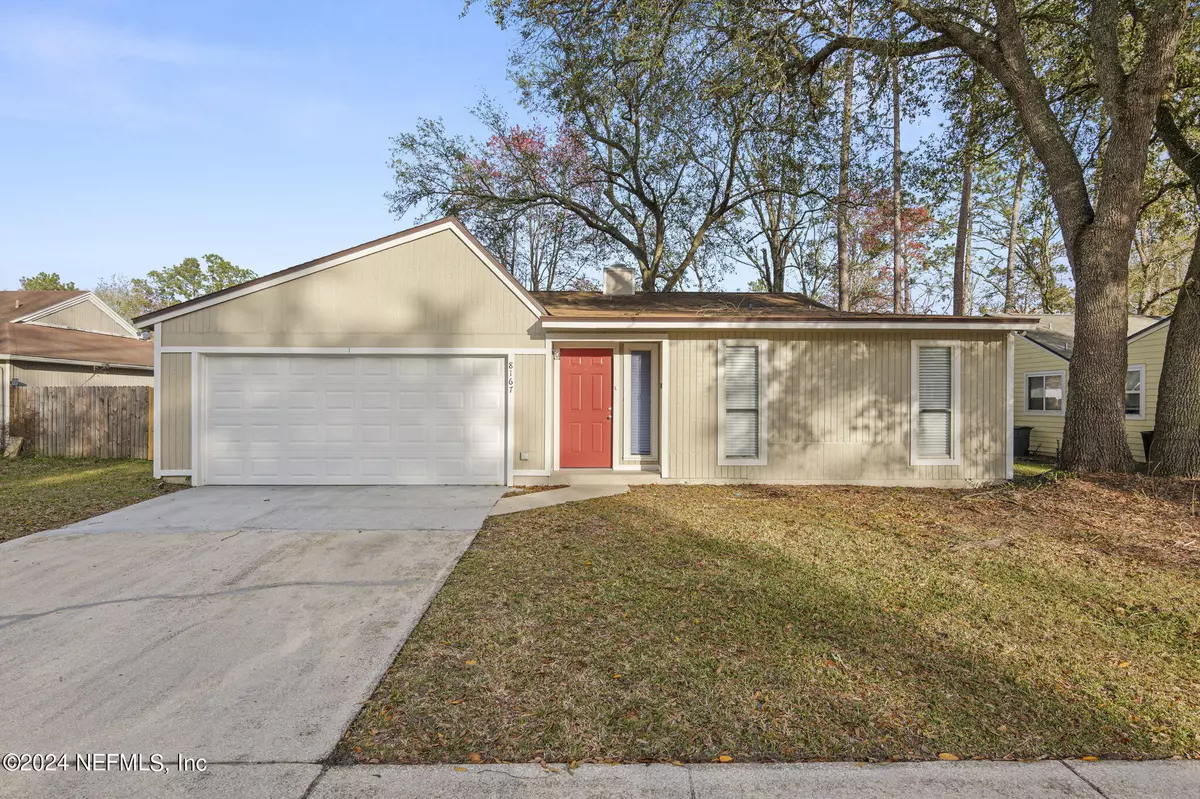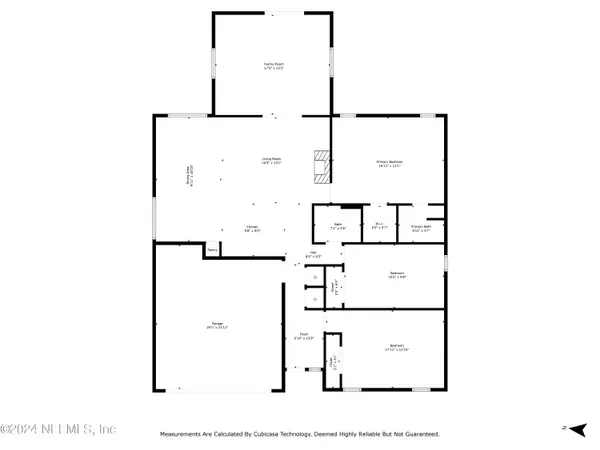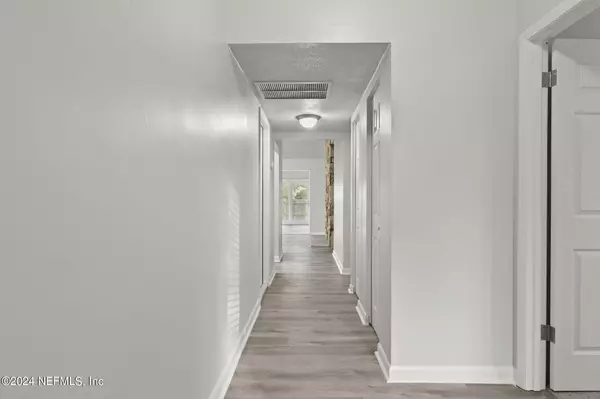$270,000
$285,000
5.3%For more information regarding the value of a property, please contact us for a free consultation.
8167 CORALBERRY LN W Jacksonville, FL 32244
3 Beds
2 Baths
1,710 SqFt
Key Details
Sold Price $270,000
Property Type Single Family Home
Sub Type Single Family Residence
Listing Status Sold
Purchase Type For Sale
Square Footage 1,710 sqft
Price per Sqft $157
Subdivision Argyle Forest East
MLS Listing ID 2009242
Sold Date 09/09/24
Style A-Frame,Traditional
Bedrooms 3
Full Baths 2
Construction Status Updated/Remodeled
HOA Y/N No
Originating Board realMLS (Northeast Florida Multiple Listing Service)
Year Built 1983
Property Description
Welcome to this beautifully updated residence nestled in the sought after Argyle Forest. Recently renovated, with new roof (2023), stunning new kitchen, complete with quartz countertops, upgraded bathrooms, new vinyl flooring in the main living areas, and plush carpeting in the spacious bedrooms. The focal point of the home is the stone fireplace, accentuated by vaulted ceilings and open-concept floor plan. Whether unwinding with loved ones or entertaining guests, this inviting space offers both comfort and sophistication. Convenience meets practicality with the 2 car garage providing ample storage space. Outside, the fenced backyard offers privacy and seclusion, with a patio and dedicated cement slab perfect for alfresco dining and hosting barbeques. Located just moments away from shops, dining, grocery stores, and entertainment. Easy access to I295, commuting around Jacksonville is a breeze, ensuring you're never far from where you need to be.
Location
State FL
County Duval
Community Argyle Forest East
Area 067-Collins Rd/Argyle/Oakleaf Plantation (Duval)
Direction From 295, take exit for Blanding Blvd, right on Argyle Forest Blvd, right on Candlewood Dr West, left of Coralberry Ln, first left on Coralberry Ln south, right onto Coralberry Ln west. House on the right.
Interior
Interior Features Breakfast Bar, Ceiling Fan(s), Eat-in Kitchen, Entrance Foyer, Pantry, Primary Bathroom - Shower No Tub, Primary Downstairs, Vaulted Ceiling(s)
Heating Central
Cooling Central Air
Flooring Carpet, Vinyl
Fireplaces Number 1
Fireplaces Type Wood Burning
Furnishings Unfurnished
Fireplace Yes
Laundry Electric Dryer Hookup, In Garage, Washer Hookup
Exterior
Parking Features Garage, Garage Door Opener
Garage Spaces 2.0
Fence Back Yard, Wood
Pool None
Utilities Available Sewer Connected, Water Connected
Roof Type Shingle
Porch Patio
Total Parking Spaces 2
Garage Yes
Private Pool No
Building
Faces West
Sewer Public Sewer
Water Public
Architectural Style A-Frame, Traditional
Structure Type Wood Siding
New Construction No
Construction Status Updated/Remodeled
Others
Senior Community No
Tax ID 0165192042
Acceptable Financing Cash, Conventional, FHA, VA Loan
Listing Terms Cash, Conventional, FHA, VA Loan
Read Less
Want to know what your home might be worth? Contact us for a FREE valuation!

Our team is ready to help you sell your home for the highest possible price ASAP
Bought with DISCOVER REALTY INC





