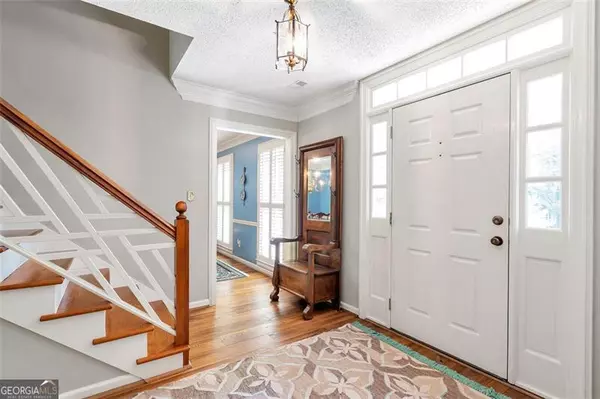Bought with Jennifer Aylward • BHGRE Metro Brokers
$690,000
$675,000
2.2%For more information regarding the value of a property, please contact us for a free consultation.
68 SKYLAND DR Roswell, GA 30075
4 Beds
2.5 Baths
2,834 SqFt
Key Details
Sold Price $690,000
Property Type Single Family Home
Sub Type Single Family Residence
Listing Status Sold
Purchase Type For Sale
Square Footage 2,834 sqft
Price per Sqft $243
Subdivision River Ridge
MLS Listing ID 10349489
Sold Date 09/12/24
Style Brick 3 Side,Traditional
Bedrooms 4
Full Baths 2
Half Baths 1
Construction Status Resale
HOA Fees $945
HOA Y/N Yes
Year Built 1986
Annual Tax Amount $6,211
Tax Year 2023
Lot Size 0.413 Acres
Property Description
Beautiful brick home near downtown Roswell and the Chattahoochee River National Recreation Area. Located in the sought after River Ridge swim/tennis neighborhood, this 2-story traditional has been lovingly maintained. It offers a main level floor plan great for entertaining. The formal dining room and living room flank the covered front entry. Continue through the living room into the large family/great room with a brick fireplace surrounded by built-in bookcases and cabinetry. The eat-in kitchen is well equipped with stone counters, Kitchen Aid stainless appliances, an island, a dining area and walk-in pantry. Step out to the patio for grilling and relaxing. Kitchen level 2-car garage with brand new garage door. Front and rear staircases lead to the upper level where there are 4 nicely sized bedrooms, including the owner's suite, a large bonus room with dormer windows, laundry room and full bathroom. Owner's suite features include tray ceiling, plantation shutters, ensuite bathroom with updated double vanities, whirlpool tub, separate shower, new skylight, walk-in closet. Wood floors throughout the main level, owner's suite and upper-level hallway. Plantation shutters on all front windows and bonus room. New architectural shingle roof with ridge vents and gutters. New exterior paint. Beautifully manicured yard on a quiet cul de sac street. Roswell High School district. Historic downtown Roswell offers fantastic dining, shopping, festivals and events throughout the year, in addition to the Roswell Cultural Arts Center programs and local museums.. The Chattahoochee River National Recreation Area offers a variety of opportunities to get outside to enjoy nature and local wildlife.
Location
State GA
County Fulton
Rooms
Basement None
Interior
Interior Features Pulldown Attic Stairs, Bookcases, Double Vanity, Rear Stairs, Separate Shower, Tile Bath, Tray Ceiling(s), Vaulted Ceiling(s), Walk-In Closet(s)
Heating Central, Natural Gas
Cooling Ceiling Fan(s), Central Air, Electric, Attic Fan, Zoned
Flooring Carpet, Hardwood, Tile, Vinyl
Fireplaces Number 1
Fireplaces Type Family Room, Gas Starter
Exterior
Parking Features Attached, Garage Door Opener, Kitchen Level, Side/Rear Entrance, Off Street
Garage Spaces 2.0
Fence Other
Community Features Pool, Tennis Court(s), Playground
Utilities Available Cable Available, Electricity Available, High Speed Internet, Natural Gas Available, Sewer Connected, Phone Available, Underground Utilities, Water Available
Roof Type Composition
Building
Story Two
Foundation Slab
Sewer Public Sewer
Level or Stories Two
Construction Status Resale
Schools
Elementary Schools Roswell North
Middle Schools Crabapple
High Schools Roswell
Others
Acceptable Financing Cash, Conventional, FHA, VA Loan
Listing Terms Cash, Conventional, FHA, VA Loan
Financing Conventional
Read Less
Want to know what your home might be worth? Contact us for a FREE valuation!

Our team is ready to help you sell your home for the highest possible price ASAP

© 2024 Georgia Multiple Listing Service. All Rights Reserved.






