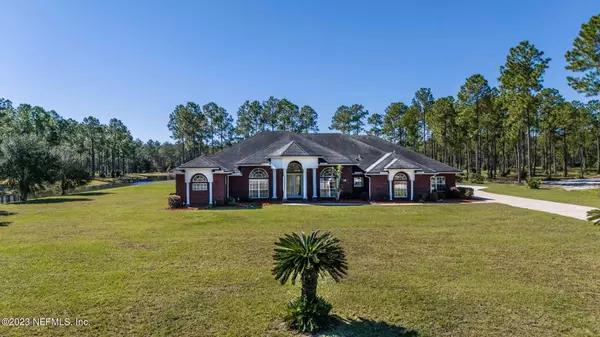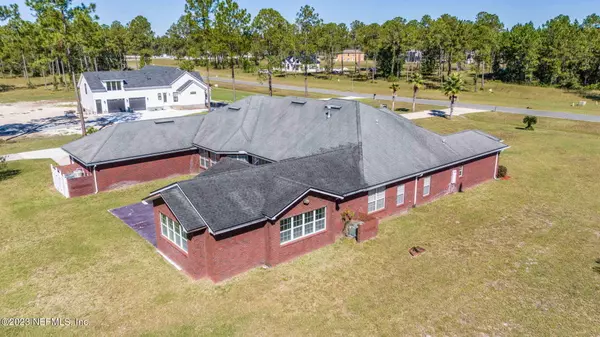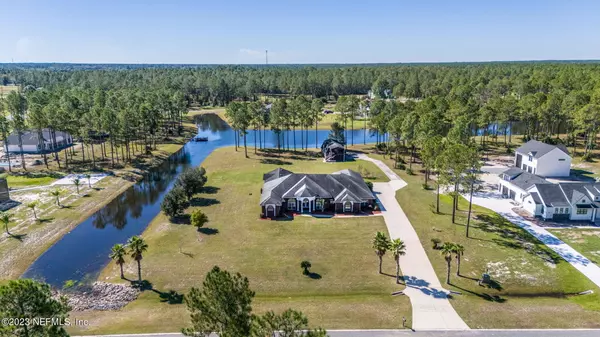$800,000
$980,000
18.4%For more information regarding the value of a property, please contact us for a free consultation.
10112 FOX LAKE CT Jacksonville, FL 32219
5 Beds
5 Baths
5,878 SqFt
Key Details
Sold Price $800,000
Property Type Single Family Home
Sub Type Single Family Residence
Listing Status Sold
Purchase Type For Sale
Square Footage 5,878 sqft
Price per Sqft $136
Subdivision Jacksonville Ranch Club
MLS Listing ID 1254582
Sold Date 09/12/24
Style Ranch,Traditional
Bedrooms 5
Full Baths 4
Half Baths 1
HOA Fees $89/ann
HOA Y/N Yes
Originating Board realMLS (Northeast Florida Multiple Listing Service)
Year Built 2008
Property Description
PRICE REDUCTION. Thinking about this home? Take another look. This private equestrian community is host to the most beautiful waterfront home. Located within the Jacksonville Ranch Club, it features a 5-bedroom, 4.5-bathroom home with an entrance way that flows into formal living with a gas fireplace and formal dining. A separate office is adjacent to the owner's suite. Other features include an open kitchen with granite countertops overlooking a large family room, a large closed lanai, a huge entertainment room with a swim spa, 3 garage spaces and an indoor laundry room inclusive of washer and dryer. Relax and enjoy the comforts of central heat and air, stainless steel appliances, gas cooktop, 2 HVAC systems, a generator, tankless water heaters, water softener, and in the masterful and secluded owner's suite, a jacuzzi tub and bidet. Additionally, take advantage of the 2br air-conditioned apartment at the waterfront above a 4-car garage. Come today and tour this home with 5878 heated sq. ft. of living space on 2.73 acres.
Location
State FL
County Duval
Community Jacksonville Ranch Club
Area 082-Dinsmore/Northwest Duval County
Direction From I-295 N and Kings Rd (U.S. 1) go North on Kings Rd. Turn left onto Trout River Blvd and right onto Old Kings Rd. Turn left onto Plummer Rd. Go approximately 4 miles to entrance (Paddington Way)
Interior
Interior Features Breakfast Bar, Entrance Foyer, Kitchen Island, Split Bedrooms, Vaulted Ceiling(s), Walk-In Closet(s)
Heating Central, Electric
Cooling Central Air, Electric
Flooring Tile, Wood
Fireplaces Number 1
Fireplaces Type Gas
Furnishings Unfurnished
Fireplace Yes
Exterior
Exterior Feature Outdoor Shower
Parking Features Additional Parking, Attached, Garage, Garage Door Opener, Underground
Garage Spaces 7.0
Pool Other
Utilities Available Electricity Connected, Sewer Connected, Water Connected
Amenities Available Laundry, Trash
View Water
Roof Type Shingle
Porch Front Porch, Porch, Screened
Total Parking Spaces 7
Garage Yes
Private Pool No
Building
Sewer Septic Tank
Water Well
Architectural Style Ranch, Traditional
New Construction No
Others
HOA Name Jax Ranch Club
Senior Community No
Tax ID 0026510820
Security Features Entry Phone/Intercom,Security System Owned
Acceptable Financing Cash, Conventional, FHA, VA Loan
Listing Terms Cash, Conventional, FHA, VA Loan
Read Less
Want to know what your home might be worth? Contact us for a FREE valuation!

Our team is ready to help you sell your home for the highest possible price ASAP
Bought with OCCUPY REAL ESTATE GROUP, LLC.





