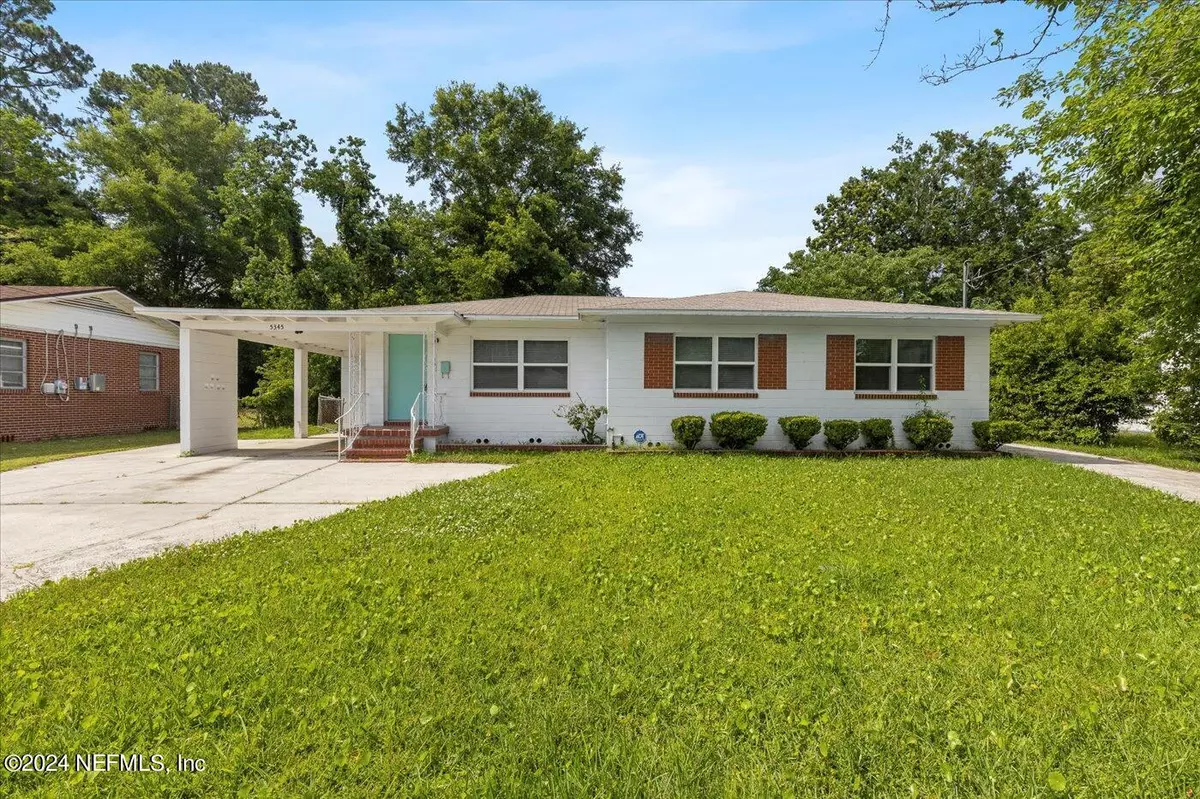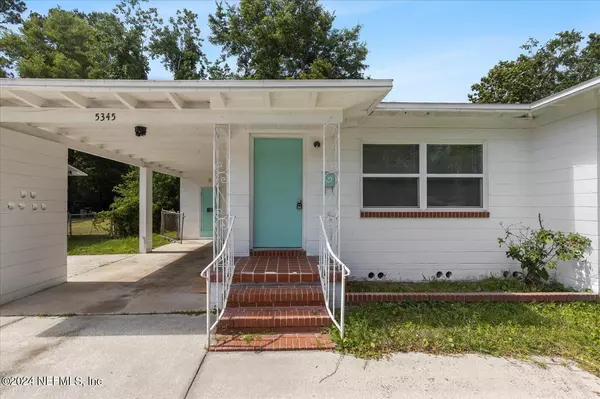$203,000
$209,900
3.3%For more information regarding the value of a property, please contact us for a free consultation.
5345 YERKES ST Jacksonville, FL 32205
3 Beds
1 Bath
1,170 SqFt
Key Details
Sold Price $203,000
Property Type Other Types
Sub Type Single Family Residence
Listing Status Sold
Purchase Type For Sale
Square Footage 1,170 sqft
Price per Sqft $173
Subdivision Park Lane Estates
MLS Listing ID 2029536
Sold Date 09/13/24
Bedrooms 3
Full Baths 1
HOA Y/N No
Originating Board realMLS (Northeast Florida Multiple Listing Service)
Year Built 1955
Annual Tax Amount $2,558
Lot Size 9,147 Sqft
Acres 0.21
Property Description
This 3/1 in Murray Hill is not one to miss! The brand new wood floors and updated fixtures create the perfect canvas to put the finishing touches on your new home or for a new investment project!
The natural wood floors give this home a warm feeling while the enclosed porch offer a spot for relaxation and unwinding. The property is concrete block to keep your utility bills low. Two detached storage sheds for convenience to hold lawn equipment, motorcycles, or anything extra are located in the large, botanically rich backyard.
Convenient location to shops and stores - this won't last long! New refrigerator and range will be included with the purchase. Call today for a showing.
Location
State FL
County Duval
Community Park Lane Estates
Area 052-Lakeshore
Direction From 95N take 351B for I-10, take exit 361, take exit for Blanding Blvd, right onto Park St, right to Wyn St, Left onto Yerkes & house on right. From 1-295 S, take 21A to I-10 E, take exit 357, take Lane Ave to Park St to Yerkes St.
Rooms
Other Rooms Shed(s)
Interior
Interior Features Primary Bathroom - Tub with Shower
Heating Central
Cooling Central Air
Flooring Tile, Wood
Exterior
Parking Features Carport
Carport Spaces 1
Fence Wood
Pool None
Utilities Available Electricity Available, Water Available
Porch Covered, Rear Porch
Garage No
Private Pool No
Building
Water Public
New Construction No
Others
Senior Community No
Tax ID 0673420000
Acceptable Financing Cash, Conventional
Listing Terms Cash, Conventional
Read Less
Want to know what your home might be worth? Contact us for a FREE valuation!

Our team is ready to help you sell your home for the highest possible price ASAP
Bought with REALTY ONE GROUP ELEVATE





