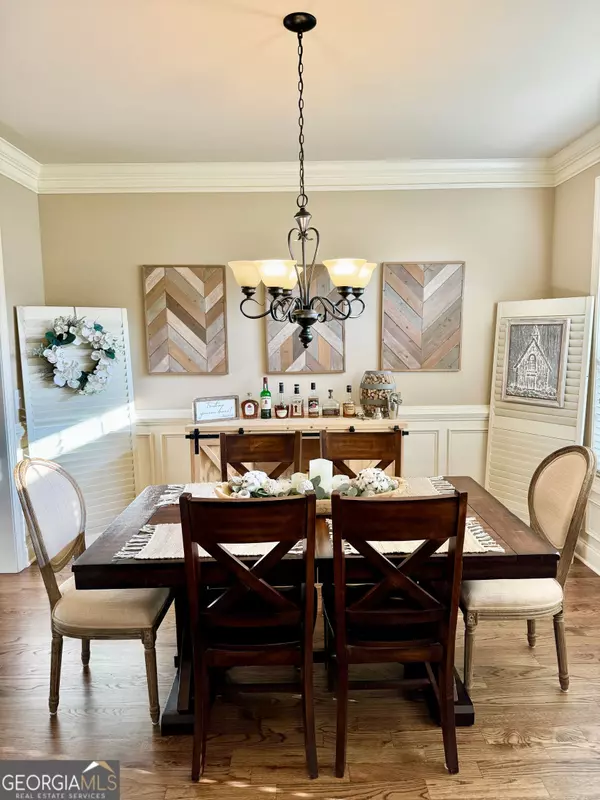$560,000
$579,900
3.4%For more information regarding the value of a property, please contact us for a free consultation.
115 Mariner Adairsville, GA 30103
5 Beds
4 Baths
2,965 SqFt
Key Details
Sold Price $560,000
Property Type Single Family Home
Sub Type Single Family Residence
Listing Status Sold
Purchase Type For Sale
Square Footage 2,965 sqft
Price per Sqft $188
Subdivision The Landing At Millers Ferry
MLS Listing ID 10317972
Sold Date 09/16/24
Style Craftsman
Bedrooms 5
Full Baths 4
HOA Fees $500
HOA Y/N Yes
Originating Board Georgia MLS 2
Year Built 2017
Annual Tax Amount $4,162
Tax Year 2023
Lot Size 0.710 Acres
Acres 0.71
Lot Dimensions 30927.6
Property Description
This stunning custom home boasts 5 bedrooms, 4 baths and truly has it all. Hardwood floors guide you through the main level, unveiling an inviting open-concept design. The focal point of the residence is the chef's kitchen, boasting granite countertops, stainless steel appliances, abundant cabinetry, and a spacious island with barstool seating. The kitchen seamlessly flows into the family room, which features 20 ft ceilings and a charming wood burning fireplace with custom built-in shelving. This home has a Master on the main with beautiful tray ceilings, large walk-in closet, and bathroom with a large soaking tub and separate shower. An additional 3 bedrooms and 2 baths are also located on the main level providing lots of space for family and guests. Upstairs, you'll find an additional bedroom and bath plus bonus room, which would be great for a game room or office. The full unfinished basement leaves plenty of room for extra storage and a workshop. Outside, the backyard is an entertainer's delight, boasting a cozy covered patio with stairs leading down to the large fenced in yard. Residents of The Landing at Millers Ferry subdivision enjoy unparalleled amenities including a neighborhood clubhouse, playground, swimming pool and basketball court. Additional Info about the home: - 2965 sqft w/ 2300 sqft unfinished basement - 0.71 Acre Lot - Landscaping Irrigation System - 2 Hot Water Heaters - 2 AC/Heating Units - 2 Car Garage **Select home furnishings and decor items can be negotiated into sales price**
Location
State GA
County Gordon
Rooms
Basement Bath/Stubbed, Concrete, Exterior Entry, Full
Interior
Interior Features High Ceilings, Master On Main Level, Soaking Tub, Tile Bath, Central Vacuum, Vaulted Ceiling(s), Walk-In Closet(s)
Heating Central
Cooling Ceiling Fan(s), Central Air, Electric
Flooring Carpet, Hardwood, Tile
Fireplaces Number 1
Fireplaces Type Masonry
Fireplace Yes
Appliance Convection Oven, Cooktop, Dishwasher, Electric Water Heater, Microwave, Oven, Refrigerator, Stainless Steel Appliance(s)
Laundry Other
Exterior
Exterior Feature Sprinkler System
Parking Features Attached, Garage, Garage Door Opener
Garage Spaces 2.0
Fence Back Yard
Community Features Clubhouse, Playground, Pool, Street Lights
Utilities Available Cable Available, Electricity Available, High Speed Internet, Underground Utilities
View Y/N No
Roof Type Composition
Total Parking Spaces 2
Garage Yes
Private Pool No
Building
Lot Description Private, Sloped
Faces Take a right at the first stop sign in the neighborhood and then take your next right and the house is the 2nd on the right
Foundation Slab
Sewer Septic Tank
Water Public
Structure Type Concrete,Stone
New Construction No
Schools
Elementary Schools Swain
Middle Schools Ashworth
High Schools Gordon Central
Others
HOA Fee Include Other
Tax ID 048 192
Security Features Smoke Detector(s)
Special Listing Condition Resale
Read Less
Want to know what your home might be worth? Contact us for a FREE valuation!

Our team is ready to help you sell your home for the highest possible price ASAP

© 2025 Georgia Multiple Listing Service. All Rights Reserved.





