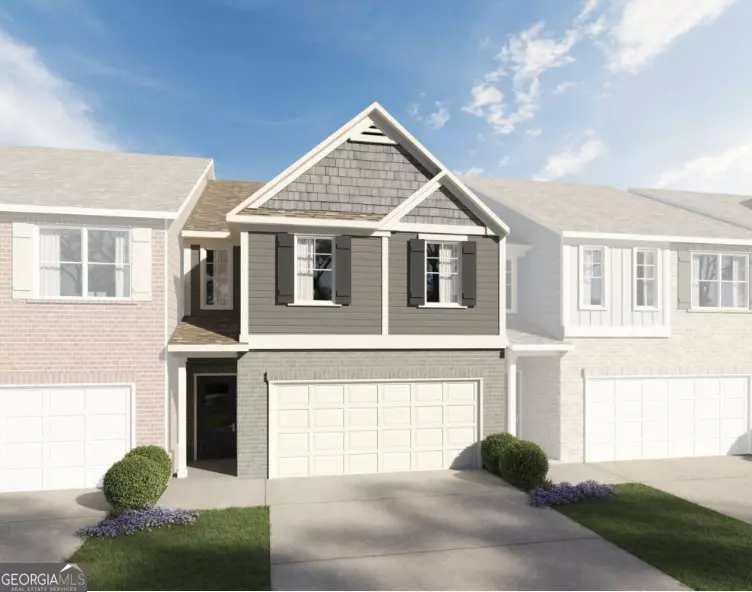$311,400
$311,400
For more information regarding the value of a property, please contact us for a free consultation.
119 Belldown Mcdonough, GA 30253
4 Beds
2.5 Baths
1,817 SqFt
Key Details
Sold Price $311,400
Property Type Townhouse
Sub Type Townhouse
Listing Status Sold
Purchase Type For Sale
Square Footage 1,817 sqft
Price per Sqft $171
Subdivision The Enclave At Brookstone
MLS Listing ID 10311534
Sold Date 09/17/24
Style Brick/Frame,Traditional
Bedrooms 4
Full Baths 2
Half Baths 1
HOA Fees $1,320
HOA Y/N Yes
Originating Board Georgia MLS 2
Year Built 2024
Tax Year 2023
Lot Size 3,484 Sqft
Acres 0.08
Lot Dimensions 3484.8
Property Description
The Lenox floor plan at The Enclave at Brookstone is the townhome of our dreams! Gorgeous hardwoods throughout the main level flow effortlessly to a bright family room with cozy fireplace. The open floor plan gives you easy access to an amazing kitchen stocked with timeless white cabinets, granite countertops, island & upscale recessed lighting! Upstairs you will find a stunning owner's suite with large bath which boasts dual vanity, standing shower & spacious walk-in closet! Three additional bedrooms & hall bath with granite counters round out the upper level. Awesome amenities include a playground and BBQ/picnic area! Just minutes to major highways and beautiful McDonough Square, this divine community is meant for you!
Location
State GA
County Henry
Rooms
Basement None
Dining Room Dining Rm/Living Rm Combo
Interior
Interior Features High Ceilings, Double Vanity, Separate Shower, Tile Bath, Walk-In Closet(s)
Heating Electric, Central, Zoned
Cooling Electric, Ceiling Fan(s), Central Air
Flooring Hardwood, Carpet, Vinyl
Fireplaces Number 1
Fireplaces Type Family Room, Factory Built
Fireplace Yes
Appliance Dishwasher, Disposal, Microwave, Oven/Range (Combo), Stainless Steel Appliance(s)
Laundry Upper Level
Exterior
Parking Features Attached, Garage Door Opener, Garage, Kitchen Level
Garage Spaces 2.0
Community Features Playground, Sidewalks, Street Lights, Near Shopping
Utilities Available Cable Available, Sewer Connected, Electricity Available, Phone Available, Water Available
View Y/N No
Roof Type Composition
Total Parking Spaces 2
Garage Yes
Private Pool No
Building
Lot Description Level
Faces 75S TO EXIT 222 (JODECO ROAD). TRAVEL 4.5 MILES AND TURN RIGHT ONTO US-23 S. TRAVEL 1.7 MILES AND COMMUNITY IS ON THE RIGHT.
Foundation Slab
Sewer Public Sewer
Water Public
Structure Type Concrete,Brick
New Construction Yes
Schools
Elementary Schools Walnut Creek
Middle Schools Other
High Schools Out Of Area
Others
HOA Fee Include Maintenance Grounds,Management Fee,Other,Private Roads
Security Features Smoke Detector(s)
Acceptable Financing Cash, Conventional, FHA, VA Loan
Listing Terms Cash, Conventional, FHA, VA Loan
Special Listing Condition Under Construction
Read Less
Want to know what your home might be worth? Contact us for a FREE valuation!

Our team is ready to help you sell your home for the highest possible price ASAP

© 2025 Georgia Multiple Listing Service. All Rights Reserved.





